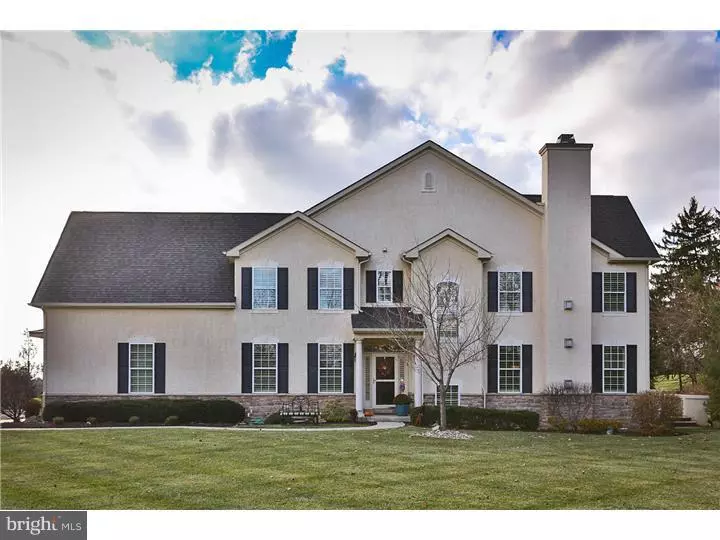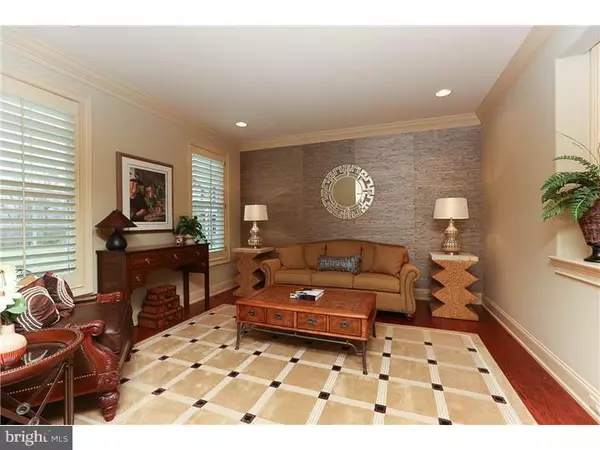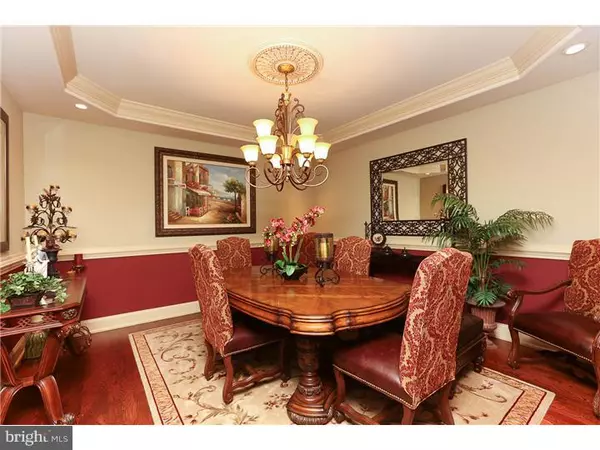$573,000
$645,000
11.2%For more information regarding the value of a property, please contact us for a free consultation.
401 BLUE HERON CIR Blue Bell, PA 19422
3 Beds
5 Baths
4,140 SqFt
Key Details
Sold Price $573,000
Property Type Townhouse
Sub Type Interior Row/Townhouse
Listing Status Sold
Purchase Type For Sale
Square Footage 4,140 sqft
Price per Sqft $138
Subdivision Foxcroft Of Blue B
MLS Listing ID 1003473387
Sold Date 07/29/16
Style Carriage House
Bedrooms 3
Full Baths 4
Half Baths 1
HOA Fees $310/mo
HOA Y/N Y
Abv Grd Liv Area 3,390
Originating Board TREND
Year Built 2007
Annual Tax Amount $8,402
Tax Year 2016
Lot Size 1,567 Sqft
Acres 0.04
Lot Dimensions .04
Property Description
Exquisitely appointed, meticulously maintained END UNIT privately sited on a premier lot in desirable Foxcroft sub-division is this designer, showcase home with custom finishes throughout. Highlights include 9' ceilings, hardwood flooring, granite countertops, beautiful millwork and an AMAZING finished basement with wet-bar, gas fireplace and additional room which is ideally suited for a 4th bedroom, au-pair/ in-law suite or home office. Enter the gracious foyer with gleaming hardwood floors leading to both formal living and dining rooms. Adjacent Kitchen is bright, and open to include Breakfast Room with access to quiet, rear patio with glorious views of open space and level yard. Open floorplan includes spacious, light-filled Family Room with cozy gas fireplace. Neutrally decorated 2nd floor hosts expansive Master Bedroom with sitting room, walk-in closets, and full bathroom with separate vanities, soaking tub and stall shower. Additional two bedrooms are both well appointed, en-suite rooms. Laundry is conveniently located upstairs. Top ranked Wissahickon School District, quick access to major roadways, shopping, dining and parks make this an ideal location for almost any buyer. Schedule your showing today!
Location
State PA
County Montgomery
Area Whitpain Twp (10666)
Zoning R3A
Rooms
Other Rooms Living Room, Dining Room, Primary Bedroom, Bedroom 2, Kitchen, Family Room, Bedroom 1, Laundry, Other
Basement Full, Fully Finished
Interior
Interior Features Kitchen - Island, Butlers Pantry, Ceiling Fan(s), Dining Area
Hot Water Natural Gas
Heating Gas
Cooling Central A/C
Flooring Wood, Fully Carpeted, Tile/Brick
Fireplaces Number 2
Fireplaces Type Gas/Propane
Equipment Built-In Range, Dishwasher, Disposal
Fireplace Y
Appliance Built-In Range, Dishwasher, Disposal
Heat Source Natural Gas
Laundry Upper Floor
Exterior
Parking Features Inside Access, Garage Door Opener
Garage Spaces 4.0
Water Access N
Roof Type Shingle
Accessibility None
Attached Garage 2
Total Parking Spaces 4
Garage Y
Building
Lot Description Cul-de-sac, Front Yard, Rear Yard
Story 2
Sewer Public Sewer
Water Public
Architectural Style Carriage House
Level or Stories 2
Additional Building Above Grade, Below Grade
Structure Type 9'+ Ceilings
New Construction N
Schools
Elementary Schools Stony Creek
Middle Schools Wissahickon
High Schools Wissahickon Senior
School District Wissahickon
Others
HOA Fee Include Common Area Maintenance,Lawn Maintenance,Snow Removal,Trash,Insurance
Senior Community No
Tax ID 66-00-01529-115
Ownership Condominium
Security Features Security System
Read Less
Want to know what your home might be worth? Contact us for a FREE valuation!

Our team is ready to help you sell your home for the highest possible price ASAP

Bought with Non Subscribing Member • Non Member Office

GET MORE INFORMATION





