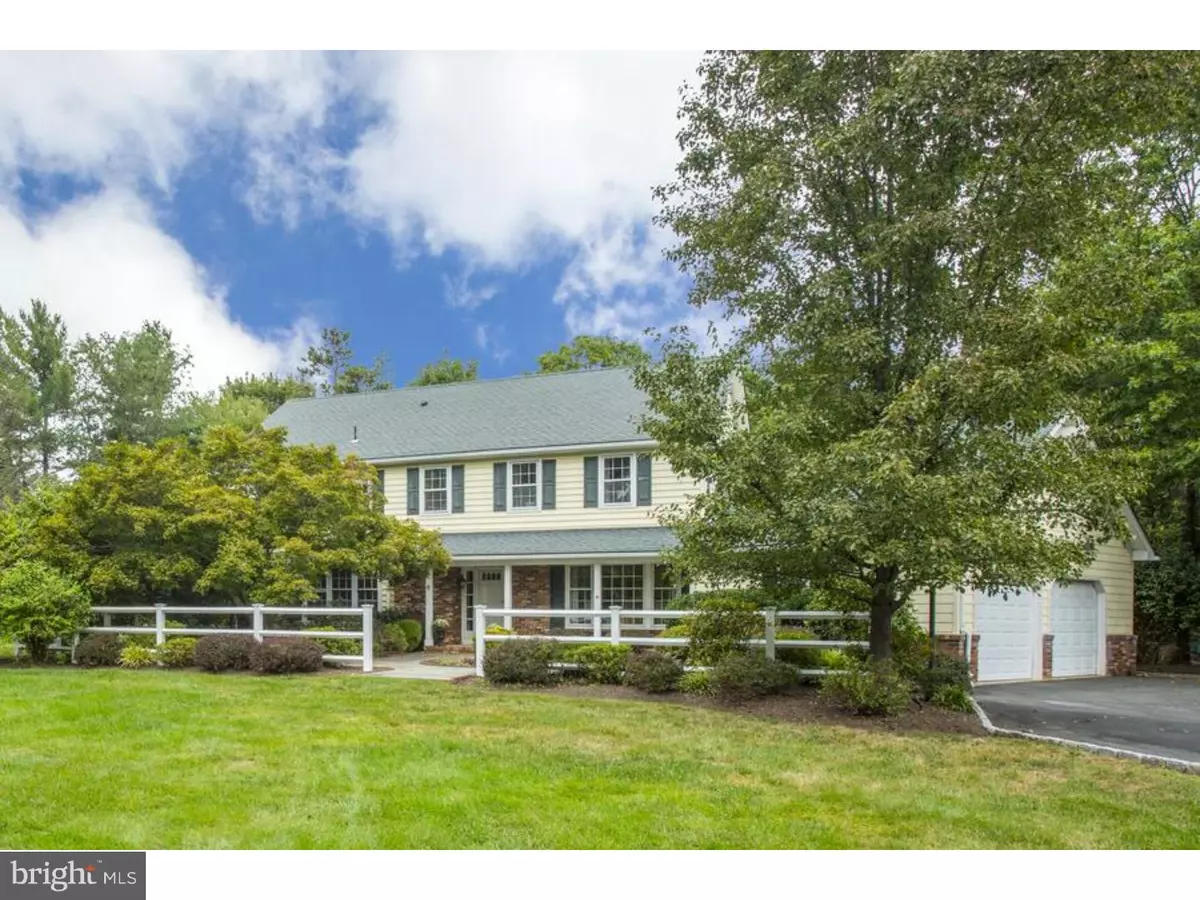$732,500
$799,000
8.3%For more information regarding the value of a property, please contact us for a free consultation.
8 ARVIDA DR Pennington, NJ 08534
5 Beds
4 Baths
1.38 Acres Lot
Key Details
Sold Price $732,500
Property Type Single Family Home
Sub Type Detached
Listing Status Sold
Purchase Type For Sale
Subdivision Elm Ridge Park
MLS Listing ID 1003335425
Sold Date 05/16/17
Style Colonial
Bedrooms 5
Full Baths 3
Half Baths 1
HOA Y/N N
Originating Board TREND
Year Built 1979
Annual Tax Amount $19,878
Tax Year 2016
Lot Size 1.380 Acres
Acres 1.38
Lot Dimensions 1.38 ACRES
Property Description
A magical setting with a courtyard entry, lush gardens and a self-contained pool is the backdrop to this beautifully up-to-date Elm Ridge Park home. Spacious and gracious, the interior offers many upgrades including a chef-inspired kitchen, luxury master bathroom, the addition of a handy second floor laundry room, and a fantastic, entertaining-friendly floor plan. Warmth abounds in welcoming, timeless rooms. The dining room's focal point is its brick hearth fireplace, one of two. Cool granite surfaces, and professional grade appliances sparkle in the kitchen. Open to the family room, doors reach both terrace and pool. The living and dining rooms can be as casual or formal as desired, each with wood floors, while the basement is the ideal rec space or "man cave." Both a home office and a play room are well-utilized. Three of five bedrooms connect directly to bathrooms. Sure to impress the most discerning buyer. A whole house generator is another added benefit.
Location
State NJ
County Mercer
Area Hopewell Twp (21106)
Zoning R150
Rooms
Other Rooms Living Room, Dining Room, Primary Bedroom, Bedroom 2, Bedroom 3, Kitchen, Family Room, Bedroom 1, Laundry, Other, Attic
Basement Full
Interior
Interior Features Primary Bath(s), Kitchen - Island, Kitchen - Eat-In
Hot Water Oil
Heating Oil, Forced Air
Cooling Central A/C
Flooring Wood, Fully Carpeted, Tile/Brick
Fireplaces Number 2
Fireplaces Type Brick
Fireplace Y
Heat Source Oil
Laundry Upper Floor
Exterior
Garage Spaces 5.0
Fence Other
Pool In Ground
Water Access N
Roof Type Shingle
Accessibility None
Attached Garage 2
Total Parking Spaces 5
Garage Y
Building
Lot Description Level
Story 2
Foundation Brick/Mortar
Sewer On Site Septic
Water Well
Architectural Style Colonial
Level or Stories 2
New Construction N
Schools
Elementary Schools Hopewell
Middle Schools Timberlane
High Schools Central
School District Hopewell Valley Regional Schools
Others
Senior Community No
Tax ID 06-00043 17-00003
Ownership Fee Simple
Acceptable Financing Conventional
Listing Terms Conventional
Financing Conventional
Read Less
Want to know what your home might be worth? Contact us for a FREE valuation!

Our team is ready to help you sell your home for the highest possible price ASAP

Bought with Deborah W Lane • Callaway Henderson Sotheby's Int'l-Princeton
GET MORE INFORMATION





