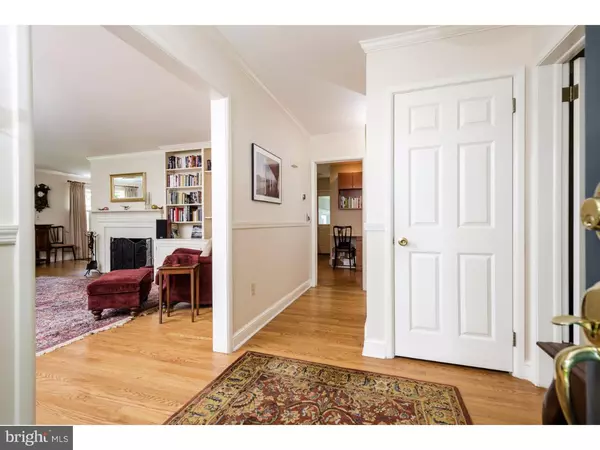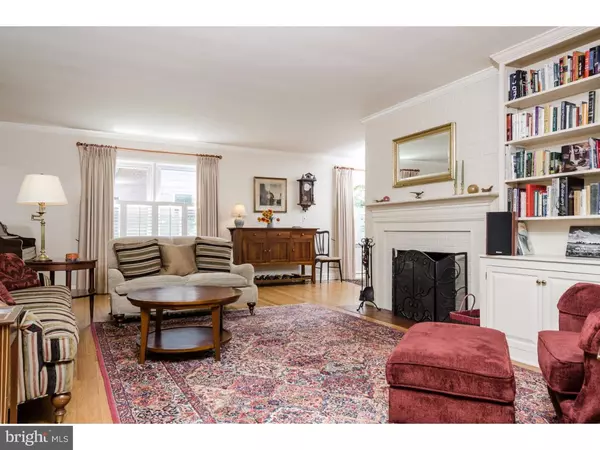$585,000
$589,000
0.7%For more information regarding the value of a property, please contact us for a free consultation.
8 WEIDEL DR Pennington, NJ 08534
4 Beds
3 Baths
0.47 Acres Lot
Key Details
Sold Price $585,000
Property Type Single Family Home
Sub Type Detached
Listing Status Sold
Purchase Type For Sale
Subdivision None Available
MLS Listing ID 1003334259
Sold Date 06/21/17
Style Ranch/Rambler
Bedrooms 4
Full Baths 2
Half Baths 1
HOA Y/N N
Originating Board TREND
Year Built 1959
Annual Tax Amount $13,925
Tax Year 2016
Lot Size 0.466 Acres
Acres 0.47
Lot Dimensions 100X203
Property Description
Wood floors, a fireplace and handsome built-in cabinetry in the living room introduce this light-filled home with no shortage of style or space. From room to room, it is clear that comfort was paramount when planning this home. On a Pennington cul-de-sac street just a few turns to Kunkel Park, here is a fantastic location that's not in the middle of everything but just close enough to take advantage of all the Borough has to offer. Enjoy professional landscaping, a three-season sun porch, a large fenced yard, and plenty of parking down a deep driveway that culminates with a two-car garage. Four bedrooms and two full baths are in their own wing, with one bedroom currently being used as a cozy den. The kitchen and master bathroom have both been updated with today's sleek finishes. Downstairs, a finished basement is ideal for media with plenty of storage. Inside and out, there is something for everyone here.
Location
State NJ
County Mercer
Area Pennington Boro (21108)
Zoning R-80
Rooms
Other Rooms Living Room, Dining Room, Primary Bedroom, Bedroom 2, Bedroom 3, Kitchen, Bedroom 1, Other, Attic
Basement Full
Interior
Interior Features Central Vacuum
Hot Water Natural Gas
Heating Gas, Forced Air
Cooling Central A/C
Flooring Wood, Fully Carpeted
Fireplaces Number 1
Fireplace Y
Heat Source Natural Gas
Laundry Basement
Exterior
Exterior Feature Porch(es), Breezeway
Garage Spaces 5.0
Water Access N
Roof Type Shingle
Accessibility None
Porch Porch(es), Breezeway
Attached Garage 2
Total Parking Spaces 5
Garage Y
Building
Lot Description Cul-de-sac, Open
Story 1
Foundation Brick/Mortar
Sewer Public Sewer
Water Public
Architectural Style Ranch/Rambler
Level or Stories 1
New Construction N
Schools
Elementary Schools Toll Gate Grammar School
Middle Schools Timberlane
High Schools Central
School District Hopewell Valley Regional Schools
Others
Senior Community No
Tax ID 08-00304-00021
Ownership Fee Simple
Acceptable Financing Conventional
Listing Terms Conventional
Financing Conventional
Read Less
Want to know what your home might be worth? Contact us for a FREE valuation!

Our team is ready to help you sell your home for the highest possible price ASAP

Bought with Sue Fowler • RE/MAX of Princeton

GET MORE INFORMATION





