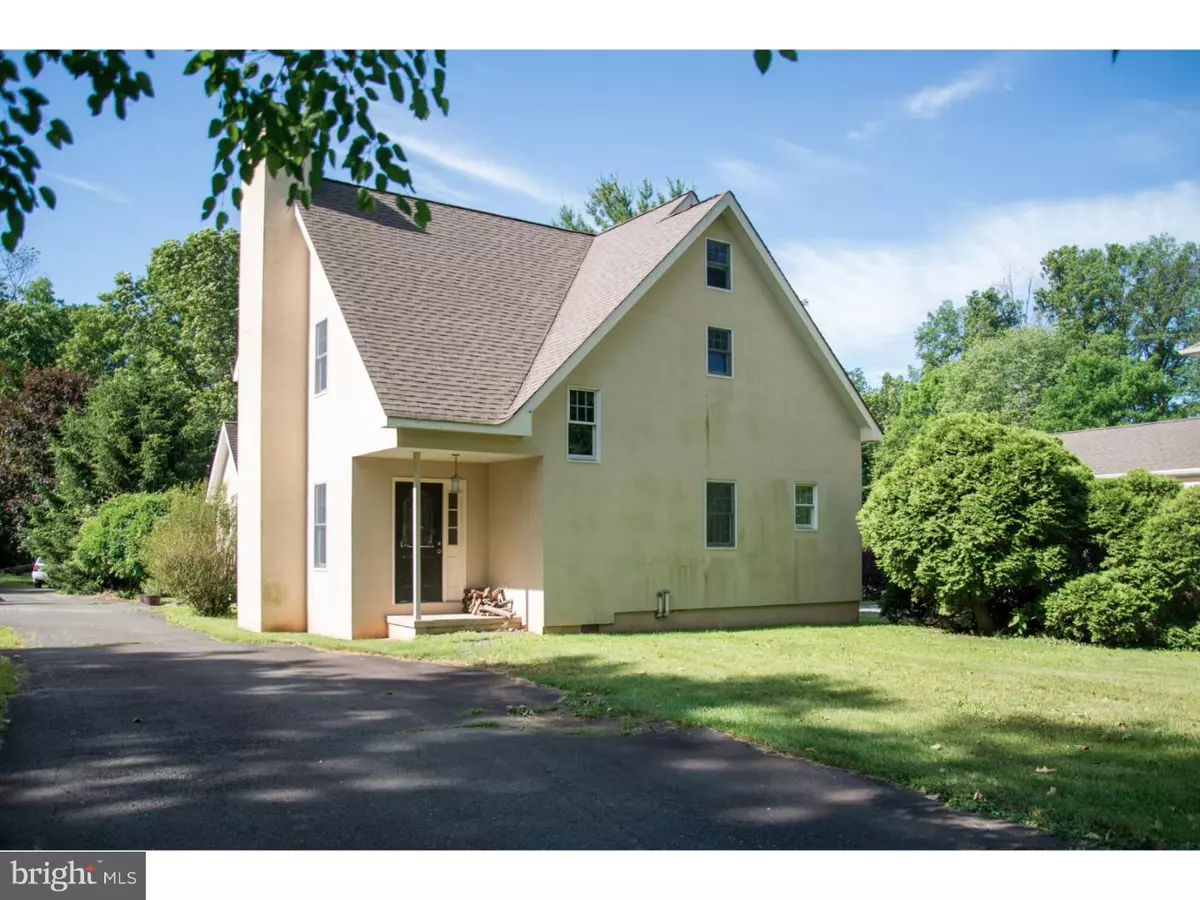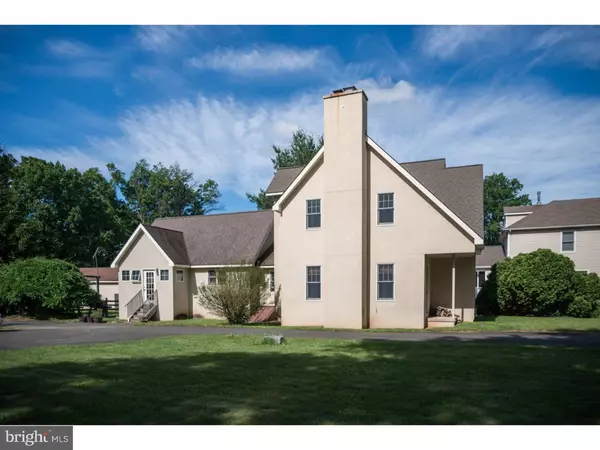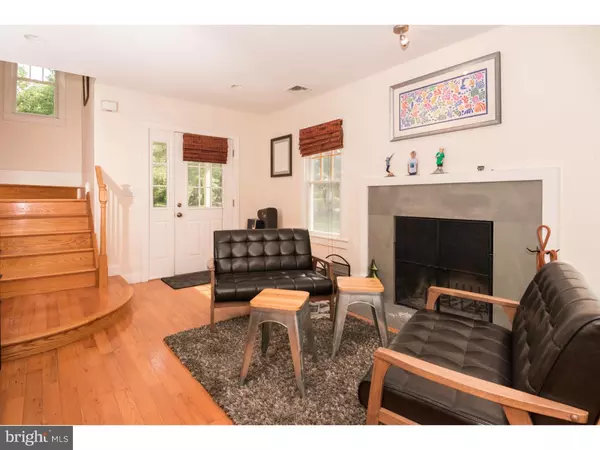$387,500
$405,000
4.3%For more information regarding the value of a property, please contact us for a free consultation.
47 DIVERTY RD Pennington, NJ 08534
3 Beds
3 Baths
1.43 Acres Lot
Key Details
Sold Price $387,500
Property Type Single Family Home
Sub Type Detached
Listing Status Sold
Purchase Type For Sale
Subdivision None Available
MLS Listing ID 1003334361
Sold Date 10/06/17
Style Traditional
Bedrooms 3
Full Baths 2
Half Baths 1
HOA Y/N N
Originating Board TREND
Year Built 1932
Annual Tax Amount $9,780
Tax Year 2016
Lot Size 1.430 Acres
Acres 1.43
Property Description
Nestled on a deep lot just outside Pennington that will serve just fine for all sorts of warm-weather fun, this welcoming Hopewell home is up-to-date with a surprising amount of room to grow. The comfortable and guest friendly interior shows off wood floors and a nicely-arranged floor plan consisting side-by-side living and family rooms and spacious kitchen with room for a long table and lots of good conversation. Here find stainless steel appliances, two sinks, a cathedral ceiling and a six-burner range. Dine here or in the dining room. Warm sunlight floods three bedrooms upstairs. Each are cozy with plenty of closet space. Second floor laundry is handy. Outside, a three bay garage has an office and extra storage. The owner who is a builder, is going over the entire outside of property,chimney is getting re stuccoed and windows are getting cleaned, kitchen is being painted.
Location
State NJ
County Mercer
Area Hopewell Twp (21106)
Zoning R100
Rooms
Other Rooms Living Room, Dining Room, Primary Bedroom, Bedroom 2, Kitchen, Family Room, Bedroom 1, Laundry, Other, Attic
Basement Full, Unfinished
Interior
Interior Features Kitchen - Island, Butlers Pantry, Dining Area
Hot Water Propane
Heating Oil, Hot Water, Baseboard, Radiant
Cooling Central A/C
Flooring Wood, Tile/Brick
Fireplaces Number 1
Equipment Cooktop
Fireplace Y
Appliance Cooktop
Heat Source Oil
Laundry Upper Floor
Exterior
Garage Spaces 6.0
Water Access N
Roof Type Shingle
Accessibility None
Total Parking Spaces 6
Garage N
Building
Lot Description Level, Open, Trees/Wooded
Story 2
Sewer On Site Septic
Water Well
Architectural Style Traditional
Level or Stories 2
New Construction N
Schools
Elementary Schools Bear Tavern
Middle Schools Timberlane
High Schools Central
School District Hopewell Valley Regional Schools
Others
Senior Community No
Tax ID 06-00087-00087
Ownership Fee Simple
Acceptable Financing Conventional
Listing Terms Conventional
Financing Conventional
Read Less
Want to know what your home might be worth? Contact us for a FREE valuation!

Our team is ready to help you sell your home for the highest possible price ASAP

Bought with Non Subscribing Member • Non Member Office

GET MORE INFORMATION





