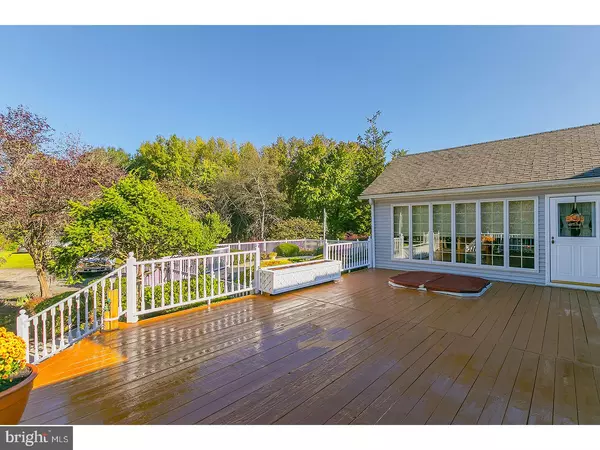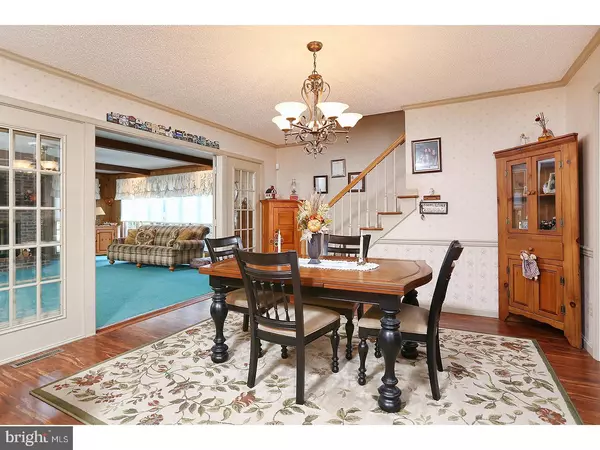$325,000
$350,000
7.1%For more information regarding the value of a property, please contact us for a free consultation.
134 WILD OAKS DR Salem, NJ 08079
3 Beds
2 Baths
2,080 SqFt
Key Details
Sold Price $325,000
Property Type Single Family Home
Sub Type Detached
Listing Status Sold
Purchase Type For Sale
Square Footage 2,080 sqft
Price per Sqft $156
Subdivision Wild Oaks
MLS Listing ID 1003284447
Sold Date 12/18/17
Style Ranch/Rambler
Bedrooms 3
Full Baths 2
HOA Y/N N
Abv Grd Liv Area 2,080
Originating Board TREND
Year Built 1990
Annual Tax Amount $3,152
Tax Year 2016
Lot Size 5.025 Acres
Acres 5.02
Lot Dimensions 0 X 0
Property Description
Fabulous Expandable Rancher on wooded and clear 5 plus or minus acres with a pond! Located in Lower Alloways Creek with its low taxes ($3,152). Amenities include a 20'X 20' great room with brick fireplace, upgraded kitchen with island, breakfast room, formal dining room, large living room, laundry room, two full baths, a second floor unfinished (stairs in place), full basement with a wood furnace and gas furnace, 200 amp electric, central air and central vacuum system . There is a country style front porch, and large deck looking over the yard and in ground pool (salt water). Call today for your private showing!
Location
State NJ
County Salem
Area Lower Alloways Creek (21705)
Zoning RESID
Rooms
Other Rooms Living Room, Dining Room, Primary Bedroom, Bedroom 2, Kitchen, Family Room, Bedroom 1, Laundry, Other, Attic
Basement Full, Unfinished
Interior
Interior Features Primary Bath(s), Kitchen - Island, Ceiling Fan(s), Attic/House Fan, Central Vacuum, Dining Area
Hot Water Propane
Heating Gas, Wood Burn Stove, Forced Air
Cooling Central A/C
Flooring Fully Carpeted
Fireplaces Number 1
Fireplaces Type Brick, Gas/Propane
Equipment Built-In Range, Oven - Self Cleaning, Dishwasher
Fireplace Y
Appliance Built-In Range, Oven - Self Cleaning, Dishwasher
Heat Source Natural Gas, Wood
Laundry Main Floor
Exterior
Exterior Feature Deck(s), Porch(es)
Pool In Ground
Roof Type Pitched,Shingle
Accessibility None
Porch Deck(s), Porch(es)
Garage N
Building
Lot Description Level, Open, Front Yard, Rear Yard, SideYard(s)
Story 1
Foundation Brick/Mortar
Sewer On Site Septic
Water Well
Architectural Style Ranch/Rambler
Level or Stories 1
Additional Building Above Grade
New Construction N
Schools
High Schools Salem
School District Salem City Schools
Others
Senior Community No
Tax ID 05-00010-00029
Ownership Fee Simple
Security Features Security System
Read Less
Want to know what your home might be worth? Contact us for a FREE valuation!

Our team is ready to help you sell your home for the highest possible price ASAP

Bought with Stephanie L Davis • Weichert Realtors-Mullica Hill
GET MORE INFORMATION





