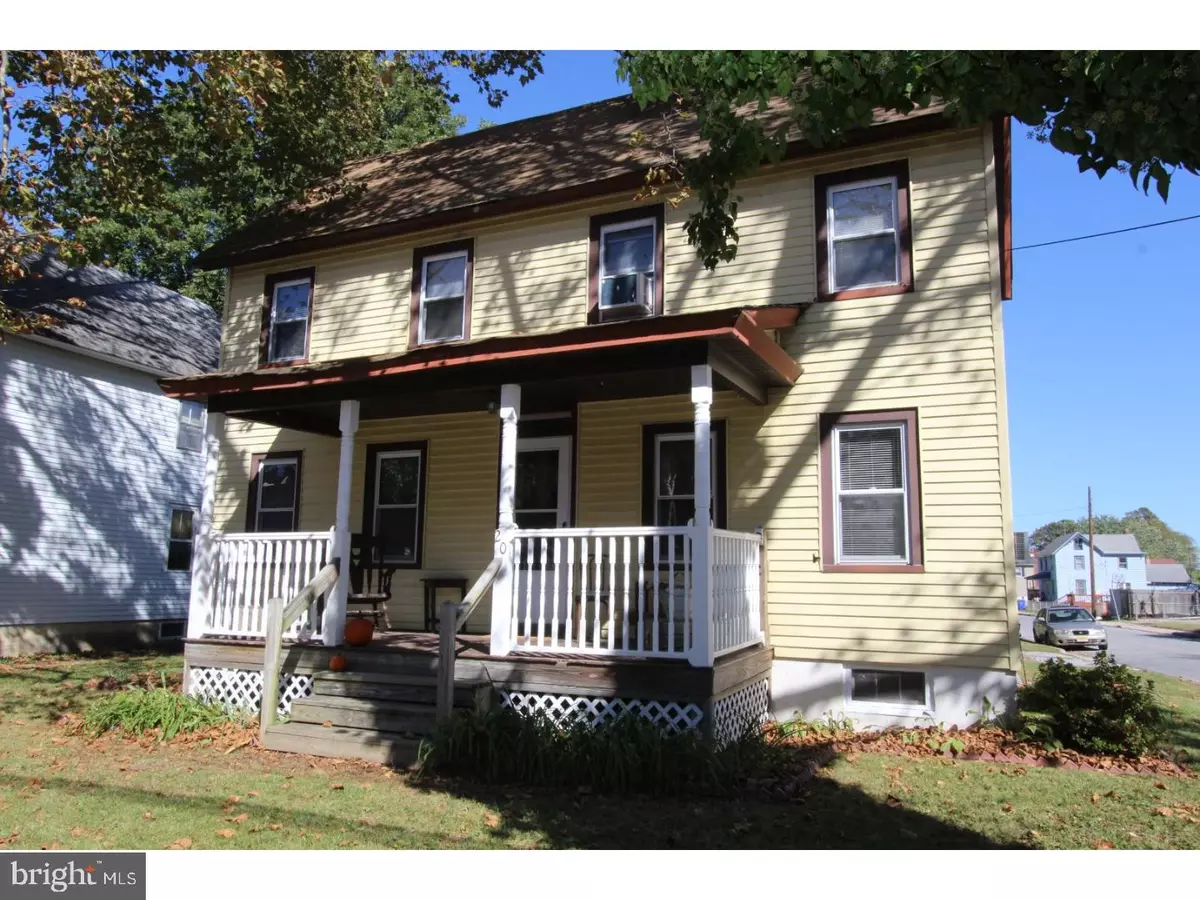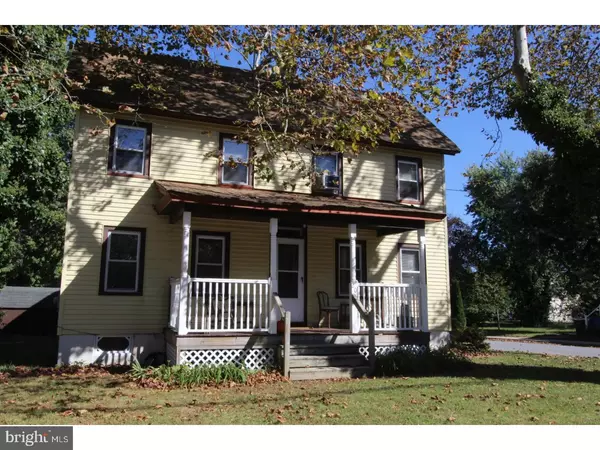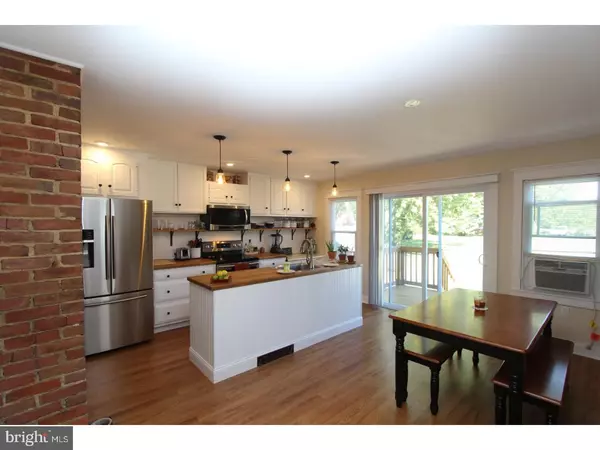$180,000
$179,999
For more information regarding the value of a property, please contact us for a free consultation.
20 MAIN ST Hancocks Bridge, NJ 08038
4 Beds
2 Baths
1,600 SqFt
Key Details
Sold Price $180,000
Property Type Single Family Home
Sub Type Detached
Listing Status Sold
Purchase Type For Sale
Square Footage 1,600 sqft
Price per Sqft $112
Subdivision None Available
MLS Listing ID 1003284469
Sold Date 11/30/17
Style Colonial
Bedrooms 4
Full Baths 2
HOA Y/N N
Abv Grd Liv Area 1,600
Originating Board TREND
Year Built 1888
Annual Tax Amount $1,473
Tax Year 2016
Lot Size 10,019 Sqft
Acres 0.23
Lot Dimensions 54X190
Property Sub-Type Detached
Property Description
Prepare to take a step back in time to a place where homes were built with character (and LOW TAXES), but not so fast. On this trip back in time, we are taking all of the modern day conveniences that you have grown to love! As you walk into this beautifully updated colonial home, the first thing you will notice is all of the gorgeous woodwork throughout. Lovely stained glass above the front door. To your left is a first floor master suite, complete with built ins and a full bath. Perfect as an in law suite. To the right is a spacious living room which leads to a kitchen unlike any other! Open concept kitchen/dining room with exposed brick, all new appliances and plenty of well thought out work space. This kitchen is a cook's dream come true. New patio slider leads to a brand new deck, plenty of off street parking and an oversized corner lot. Back inside, we head upstairs to 3 spacious bedrooms and an extra bonus room, currently being used as a music room. This home has been lovingly maintained throughout the years and now it is your turn to call it your own.
Location
State NJ
County Salem
Area Lower Alloways Creek (21705)
Zoning RES
Rooms
Other Rooms Living Room, Dining Room, Primary Bedroom, Bedroom 2, Bedroom 3, Kitchen, Bedroom 1, In-Law/auPair/Suite, Laundry, Other, Attic
Basement Full, Unfinished
Interior
Interior Features Kitchen - Island, Ceiling Fan(s), Kitchen - Eat-In
Hot Water Oil
Heating Oil, Baseboard, Zoned
Cooling Wall Unit
Flooring Wood
Equipment Oven - Self Cleaning
Fireplace N
Appliance Oven - Self Cleaning
Heat Source Oil
Laundry Main Floor
Exterior
Exterior Feature Deck(s), Porch(es)
Garage Spaces 3.0
Water Access N
Roof Type Shingle
Accessibility None
Porch Deck(s), Porch(es)
Total Parking Spaces 3
Garage N
Building
Lot Description Corner, Level, Open, Front Yard, Rear Yard, SideYard(s)
Story 2
Sewer Public Sewer
Water Well
Architectural Style Colonial
Level or Stories 2
Additional Building Above Grade
New Construction N
Schools
High Schools Salem
School District Salem City Schools
Others
Senior Community No
Tax ID 05-00014-00017
Ownership Fee Simple
Acceptable Financing Conventional, VA, FHA 203(b), USDA
Listing Terms Conventional, VA, FHA 203(b), USDA
Financing Conventional,VA,FHA 203(b),USDA
Read Less
Want to know what your home might be worth? Contact us for a FREE valuation!

Our team is ready to help you sell your home for the highest possible price ASAP

Bought with Dawn E Rapa • RE/MAX Connection Realtors
GET MORE INFORMATION





