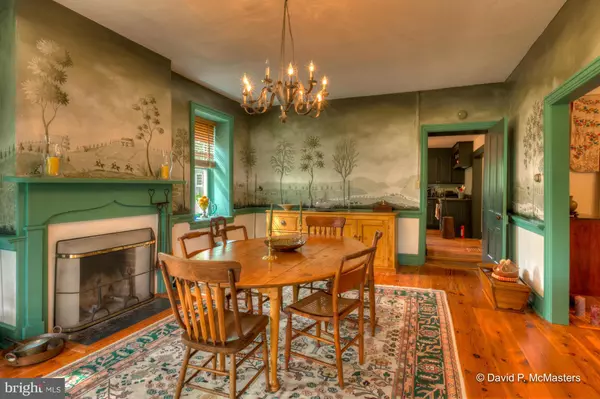$720,000
$725,000
0.7%For more information regarding the value of a property, please contact us for a free consultation.
3735 SUMMIT POINT RD Charles Town, WV 25414
4 Beds
3 Baths
3,362 SqFt
Key Details
Sold Price $720,000
Property Type Single Family Home
Sub Type Detached
Listing Status Sold
Purchase Type For Sale
Square Footage 3,362 sqft
Price per Sqft $214
Subdivision None Available
MLS Listing ID 1000176223
Sold Date 10/13/17
Style Colonial
Bedrooms 4
Full Baths 3
HOA Y/N N
Abv Grd Liv Area 3,362
Originating Board MRIS
Year Built 1740
Annual Tax Amount $2,714
Tax Year 2015
Lot Size 59.170 Acres
Acres 59.17
Property Description
EXTRAORDINARY C 1742 White House Farm : Stone, 3300+sf, 4 br., 3.5 ba. home, immaculately restored. 59+ acres. UnrestrictedStone barn 4c garage, apt. ready above, Spring House, pond, 3 acres of board fencing. Stone fence. CW battle site. GREAT LANDSCAPING. Wood floors, limestone walls, wall mural of locale in DR.library, 3 frp. All systs updated. Private. JUST ABSOLUTELY LOVELY. PRICE DROP
Location
State WV
County Jefferson
Zoning 112
Rooms
Other Rooms Living Room, Dining Room, Primary Bedroom, Bedroom 2, Bedroom 3, Bedroom 4, Kitchen, Library, Foyer, Breakfast Room, Laundry, Office
Basement Outside Entrance, Daylight, Partial, English, Partial, Walkout Level, Windows, Workshop
Main Level Bedrooms 1
Interior
Interior Features Dining Area, Breakfast Area, Kitchen - Island, Kitchen - Gourmet, Entry Level Bedroom, Primary Bath(s), Wood Floors, Chair Railings, Crown Moldings, WhirlPool/HotTub, Window Treatments, Built-Ins, Upgraded Countertops
Hot Water 60+ Gallon Tank, Electric
Heating Forced Air, Baseboard - Electric
Cooling Central A/C, Attic Fan, Window Unit(s)
Fireplaces Number 3
Fireplaces Type Mantel(s), Screen
Equipment Washer/Dryer Hookups Only, Dishwasher, Disposal, Dryer - Front Loading, Exhaust Fan, Icemaker, Microwave, Oven - Self Cleaning, Oven - Single, Oven/Range - Electric, Surface Unit, Refrigerator, Stove, Washer - Front Loading, Water Conditioner - Owned, Water Heater
Fireplace Y
Appliance Washer/Dryer Hookups Only, Dishwasher, Disposal, Dryer - Front Loading, Exhaust Fan, Icemaker, Microwave, Oven - Self Cleaning, Oven - Single, Oven/Range - Electric, Surface Unit, Refrigerator, Stove, Washer - Front Loading, Water Conditioner - Owned, Water Heater
Heat Source Oil, Electric
Exterior
Exterior Feature Porch(es), Terrace, Patio(s), Deck(s)
Parking Features Garage Door Opener
Garage Spaces 5.0
Fence Board, Decorative, Partially, Masonry/Stone, Electric, Split Rail, Other
Utilities Available Under Ground, Cable TV Available, Multiple Phone Lines
Waterfront Description None
View Y/N Y
Water Access N
Water Access Desc Private Access
View Water, Pasture, Scenic Vista
Roof Type Metal
Street Surface Black Top
Farm Hay,Livestock
Accessibility 32\"+ wide Doors, 36\"+ wide Halls, Low Closet Rods, Low Pile Carpeting
Porch Porch(es), Terrace, Patio(s), Deck(s)
Road Frontage Private, State
Total Parking Spaces 5
Garage Y
Private Pool N
Building
Lot Description Backs to Trees, Landscaping, Non-Tidal Wetland, Partly Wooded, Pond, Stream/Creek, Trees/Wooded, Private
Story 3+
Sewer Septic Exists
Water Spring, Well
Architectural Style Colonial
Level or Stories 3+
Additional Building Above Grade
Structure Type 9'+ Ceilings,Cathedral Ceilings,Dry Wall,Plaster Walls
New Construction N
Schools
School District Jefferson County Schools
Others
Senior Community No
Tax ID 190616001600000000
Ownership Fee Simple
Security Features Security System,Electric Alarm,Exterior Cameras,Fire Detection System,Motion Detectors,Carbon Monoxide Detector(s),Smoke Detector,Monitored
Horse Feature Horses Allowed
Special Listing Condition Standard
Read Less
Want to know what your home might be worth? Contact us for a FREE valuation!

Our team is ready to help you sell your home for the highest possible price ASAP

Bought with Jacqueline S Lewis • Greentree Associates of Shepherdstown, Inc.

GET MORE INFORMATION





