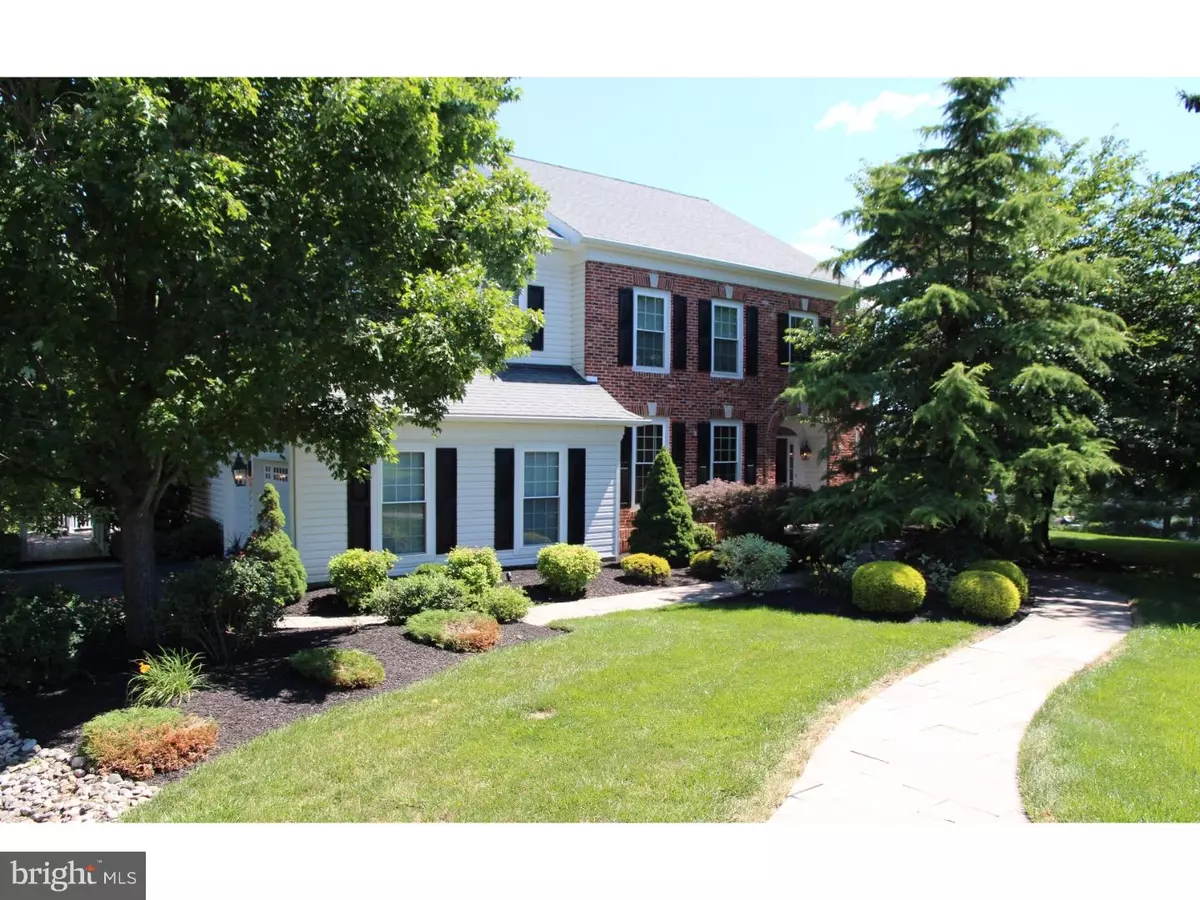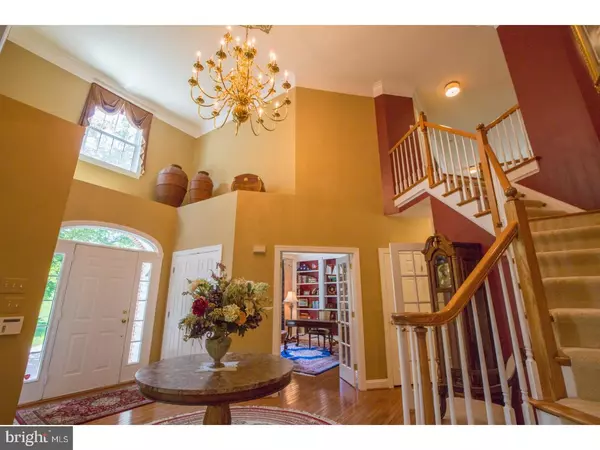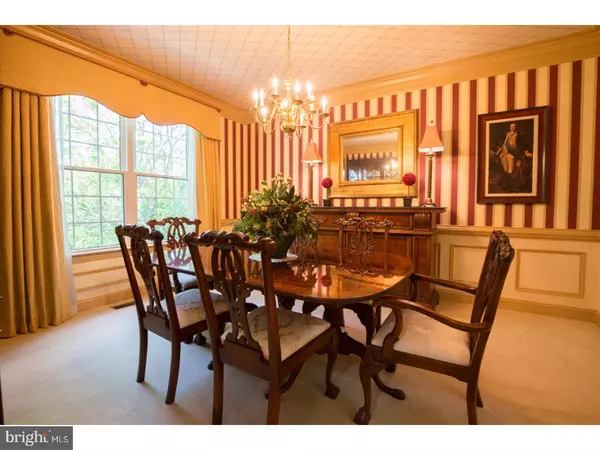$765,000
$789,900
3.2%For more information regarding the value of a property, please contact us for a free consultation.
1556 BRAMBLE CT Yardley, PA 19067
4 Beds
4 Baths
5,136 SqFt
Key Details
Sold Price $765,000
Property Type Single Family Home
Sub Type Detached
Listing Status Sold
Purchase Type For Sale
Square Footage 5,136 sqft
Price per Sqft $148
Subdivision Clearview Ests
MLS Listing ID 1002620135
Sold Date 08/31/17
Style Colonial
Bedrooms 4
Full Baths 3
Half Baths 1
HOA Y/N N
Abv Grd Liv Area 3,750
Originating Board TREND
Year Built 1998
Annual Tax Amount $14,215
Tax Year 2017
Lot Size 0.972 Acres
Acres 0.97
Lot Dimensions 25X155
Property Description
Have you ever been in the Model Home of a new construction site and are in awe of all the elegant decorative style with high-end touches and upgrades that you dream of having but think the price to have all that included would never fit your budget? Look no further!! This home has all of that and more! This Clearview Estates, Windsor Traditonal Model, home sits proudly on a premium 1 acre lot, backing to open space with Seasonal views of the golf course greens. The 3750 sq ft of above grade living space includes a gourmet kitchen with expanded island and added detailed wood work and high-end appliances. Family Room with vaulted ceiling and rear staircase, has a floor to ceiling stone fireplace, custom built-ins and a wall of perfect views through two-story windows. The master suite with sitting area boasts remodeled master bath with Travertine tile and seamless stall shower. The large master walk-in closet has custom organizers as do the other three bedroom's closets. The finished walk-out basement with 9' ceilings (The Seller's Pride and Joy) will be a place for all to fight over. The space includes and custom bar area, fitness room, full bathroom, game area and the best....60K, custom and done right - in-home Theater with imported video system and a sound system. Entertain in this fabulous basement or on the elevated deck with IPE decking or the expanded blue stone patio, all with great views of the trees, yard and Privacy. Other features/improvements include all new siding, new windows, natural gas house generator, garage with custom wall organizers and special flooring, wine cooler, custom window treatments, upgraded light fixtures, landscape lighting, and 2-zone heating and cooling to name a few. This home is a True Builder's Model Home ready for quick delivery!
Location
State PA
County Bucks
Area Lower Makefield Twp (10120)
Zoning R2
Rooms
Other Rooms Living Room, Dining Room, Primary Bedroom, Bedroom 2, Bedroom 3, Kitchen, Family Room, Bedroom 1, Laundry, Other
Basement Full, Outside Entrance, Fully Finished
Interior
Interior Features Primary Bath(s), Kitchen - Island, Butlers Pantry, Ceiling Fan(s), Stall Shower, Kitchen - Eat-In
Hot Water Natural Gas
Heating Gas, Forced Air
Cooling Central A/C
Flooring Wood, Fully Carpeted, Tile/Brick, Marble
Fireplaces Number 1
Fireplaces Type Stone, Gas/Propane
Equipment Oven - Wall, Oven - Double, Oven - Self Cleaning, Dishwasher, Disposal
Fireplace Y
Window Features Energy Efficient,Replacement
Appliance Oven - Wall, Oven - Double, Oven - Self Cleaning, Dishwasher, Disposal
Heat Source Natural Gas
Laundry Main Floor
Exterior
Exterior Feature Deck(s), Patio(s)
Garage Spaces 5.0
Utilities Available Cable TV
View Y/N Y
Water Access N
View Golf Course
Roof Type Pitched,Shingle
Accessibility None
Porch Deck(s), Patio(s)
Attached Garage 2
Total Parking Spaces 5
Garage Y
Building
Lot Description Flag, Trees/Wooded, Front Yard, Rear Yard, SideYard(s)
Story 2
Foundation Concrete Perimeter
Sewer Public Sewer
Water Public
Architectural Style Colonial
Level or Stories 2
Additional Building Above Grade, Below Grade
Structure Type Cathedral Ceilings,9'+ Ceilings
New Construction N
Schools
School District Pennsbury
Others
Senior Community No
Tax ID 20-028-094
Ownership Fee Simple
Security Features Security System
Read Less
Want to know what your home might be worth? Contact us for a FREE valuation!

Our team is ready to help you sell your home for the highest possible price ASAP

Bought with Alexandra Licata • BHHS Fox & Roach-Doylestown

GET MORE INFORMATION





