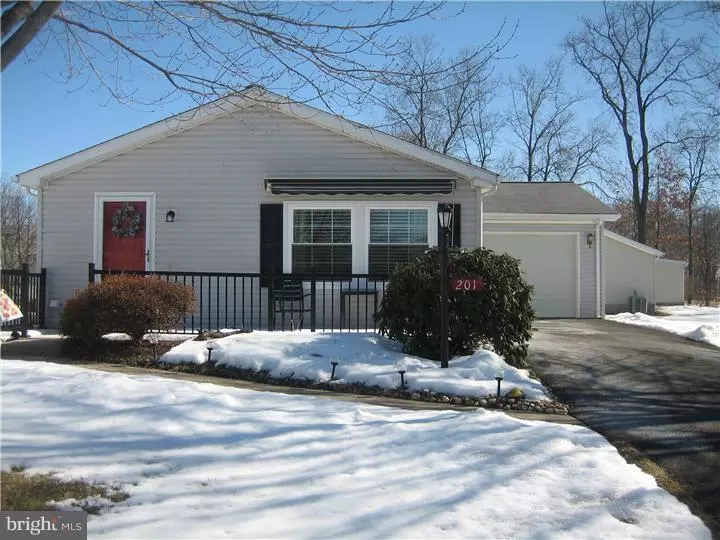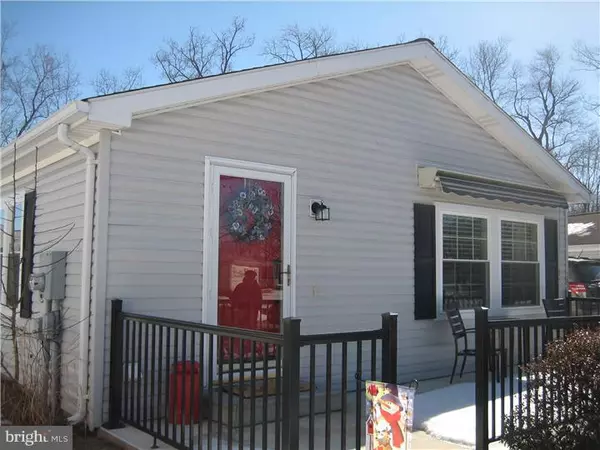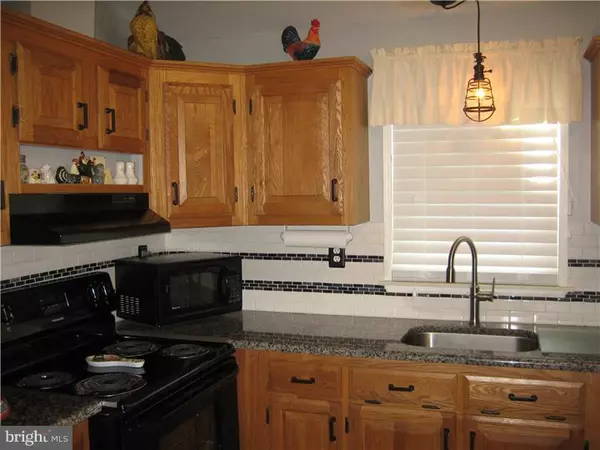$172,900
$172,900
For more information regarding the value of a property, please contact us for a free consultation.
201 FINCH CT New Hope, PA 18938
2 Beds
2 Baths
5,663 Sqft Lot
Key Details
Sold Price $172,900
Property Type Single Family Home
Listing Status Sold
Purchase Type For Sale
Subdivision Buckingham Springs
MLS Listing ID 1002565313
Sold Date 03/30/15
Style Ranch/Rambler
Bedrooms 2
Full Baths 2
HOA Fees $483/mo
HOA Y/N Y
Originating Board TREND
Year Built 1996
Annual Tax Amount $2,096
Tax Year 2015
Lot Size 5,663 Sqft
Acres 0.13
Lot Dimensions .13
Property Description
Life is easy here with the x-tra long driveway and the x-tra deep GARAGE with inside access to home! This home is super clean & neat, with plenty of natural light . It offers many recent improvements including all new light fixtures and hardware along with some new plumbing fixtures. You will truly appreciate the new double hung energy eff. windows with lifetime warranty. You'll feel pampered in the private master bath (located off the master bedroom)- it's gorgeous with its new flooring, new fixtures & new walk-in shower. You'll love the updated kitchen with new granite, new s/s sink, new floors, new fixtures, new hardware & new appliances. The 2nd bath isn't bad either(with tub & shower), and has new fixtures, new flooring, new vanity & new wainscoting. The separate laundry area is perfect with it's new washer & dryer and exits out into the garage area. For extra storage, owner has installed a pull down w/steps, to the floored attic. Enjoy peaceful days sitting out on the new concrete patio with new railing & new retractable awning. This home also has a newer Lennox heat-pump, and new Bradford White hot water heater. For the discriminating buyer only-this home is as neat as a pin! You will not be disappointed! Keep as busy as you want-the community offers a great association with activities, pool, clubhouse & bus service. There are always numerous activities for you to enjoy, which makes living here that much easier!
Location
State PA
County Bucks
Area Buckingham Twp (10106)
Zoning MHP
Rooms
Other Rooms Living Room, Dining Room, Primary Bedroom, Kitchen, Bedroom 1, Laundry, Other, Attic
Interior
Interior Features Primary Bath(s), Ceiling Fan(s), Stall Shower, Kitchen - Eat-In
Hot Water Electric
Heating Electric, Heat Pump - Electric BackUp, Forced Air
Cooling Central A/C
Fireplace N
Window Features Energy Efficient,Replacement
Heat Source Electric
Laundry Main Floor
Exterior
Garage Spaces 4.0
Utilities Available Cable TV
Amenities Available Swimming Pool, Club House
Waterfront N
Water Access N
Accessibility None
Total Parking Spaces 4
Garage Y
Building
Story 1
Sewer Public Sewer
Water Public
Architectural Style Ranch/Rambler
Level or Stories 1
Structure Type Cathedral Ceilings
New Construction N
Schools
School District Central Bucks
Others
Pets Allowed Y
HOA Fee Include Pool(s),Common Area Maintenance,Snow Removal,Trash,Sewer,Management,Bus Service
Senior Community Yes
Tax ID 06-018-083 0412
Ownership Land Lease
Pets Description Case by Case Basis
Read Less
Want to know what your home might be worth? Contact us for a FREE valuation!

Our team is ready to help you sell your home for the highest possible price ASAP

Bought with Shirley Wilson • McKee Group Realty, LLC

GET MORE INFORMATION





