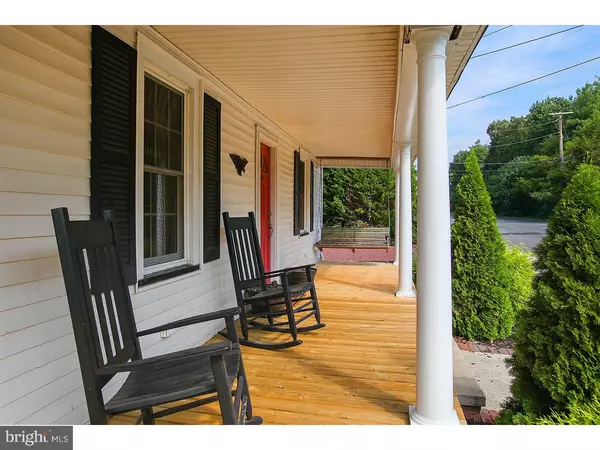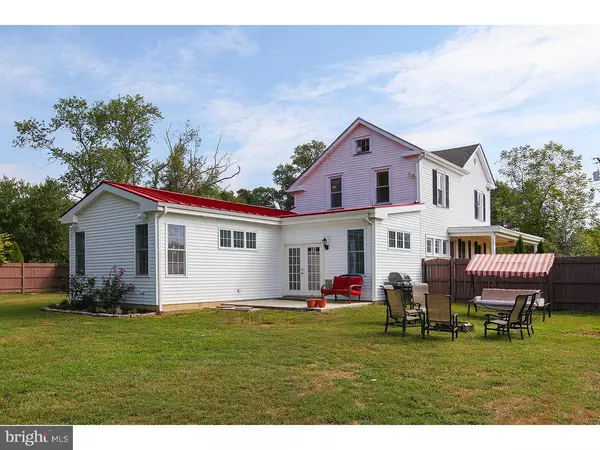$210,000
$215,000
2.3%For more information regarding the value of a property, please contact us for a free consultation.
25 DEALTOWN RD Elmer, NJ 08318
3 Beds
2 Baths
2,400 SqFt
Key Details
Sold Price $210,000
Property Type Single Family Home
Sub Type Detached
Listing Status Sold
Purchase Type For Sale
Square Footage 2,400 sqft
Price per Sqft $87
Subdivision None Available
MLS Listing ID 1001800179
Sold Date 01/12/17
Style Colonial,Farmhouse/National Folk
Bedrooms 3
Full Baths 1
Half Baths 1
HOA Y/N N
Abv Grd Liv Area 2,400
Originating Board TREND
Year Built 1916
Annual Tax Amount $5,615
Tax Year 2016
Lot Size 0.700 Acres
Acres 0.7
Lot Dimensions 99 X 141
Property Description
Don't miss this exceptional RENOVATED historic 1900's farm house, with a BRAND NEW SEPTIC SYSTEM being installed, complete with all of the charm with original woodwork yet very on trend with an open concept floor plan and VAULTED great room addition! When you pull up to this very special home you'll immediately fall in love with the wonderful WRAP AROUND Porch with a swing and gracious columns accented with nice landscaping! Upon entering you'll find warm wide plank Brazilian hardwood floors in living and dining rooms. The dining room is full of historic charm with original built-in closet, chair and crown moldings! In the living room, cozy up to your fireplace with a good book as it features original built-in shelving. This open floor plan flows into the fabulous expanded VAULTED kitchen that gives you plenty of counter space with a large center working island, pendulum lighting, roll outs in cabinetry, tile flooring and recessed lighting! Off of the kitchen, is the very convenient first floor laundry room with more original built-ins and access to the wrap around porch, as well as a half bath! From the kitchen, step down into this amazing 16 x 30 Great Room addition! This generous space has two side entrances, plenty of natural light, huge vaulted ceilings with fabulous exposed wood beams, recessed lighting and ceiling fans. There is also maintenance free, barn style radiant flooring that will keep you comfortable during those cold nights. This space is an entertainers dream! The upstairs living space hosts 3 bedrooms with clean, neutral carpeting throughout! There is also a HUGE closet for extra storage or to use as a closet for the third bedroom. Come back outside to the stone driveway and notice the trendy "Red Tinny" roof that goes perfectly with the farmhouse feel and sits over top of the 700 sq. foot addition of the Great Room. The maintenance-free Trex style fence lines your backyard with mature trees for rear privacy and patio area that is great for barbecuing. This home has so much history, many great qualities, and is just waiting for you to make it your home!
Location
State NJ
County Salem
Area Pittsgrove Twp (21711)
Zoning RESD
Rooms
Other Rooms Living Room, Dining Room, Primary Bedroom, Bedroom 2, Kitchen, Family Room, Bedroom 1, Laundry, Other
Basement Full, Unfinished
Interior
Interior Features Kitchen - Island, Butlers Pantry, Ceiling Fan(s), Exposed Beams, Breakfast Area
Hot Water Natural Gas, Instant Hot Water
Heating Gas, Forced Air, Radiant, Zoned
Cooling Central A/C
Flooring Wood, Fully Carpeted, Tile/Brick
Fireplaces Number 1
Fireplaces Type Brick, Gas/Propane
Equipment Cooktop, Dishwasher
Fireplace Y
Window Features Replacement
Appliance Cooktop, Dishwasher
Heat Source Natural Gas
Laundry Main Floor
Exterior
Exterior Feature Patio(s), Porch(es)
Fence Other
Utilities Available Cable TV
Water Access N
Roof Type Shingle,Metal
Accessibility None
Porch Patio(s), Porch(es)
Garage N
Building
Lot Description Corner, Level, Rear Yard, SideYard(s)
Story 2
Foundation Stone, Brick/Mortar
Sewer On Site Septic
Water Well
Architectural Style Colonial, Farmhouse/National Folk
Level or Stories 2
Additional Building Above Grade
Structure Type Cathedral Ceilings
New Construction N
Schools
Elementary Schools Olivet
Middle Schools Pittsgrove Township
High Schools Arthur P Schalick
School District Pittsgrove Township Public Schools
Others
Senior Community No
Tax ID 11-01503-00067
Ownership Fee Simple
Acceptable Financing Conventional, VA, FHA 203(k), FHA 203(b), USDA
Listing Terms Conventional, VA, FHA 203(k), FHA 203(b), USDA
Financing Conventional,VA,FHA 203(k),FHA 203(b),USDA
Read Less
Want to know what your home might be worth? Contact us for a FREE valuation!

Our team is ready to help you sell your home for the highest possible price ASAP

Bought with Jeanne D'Ottavi • Century 21 Hughes-Riggs Realty-Woolwich

GET MORE INFORMATION





