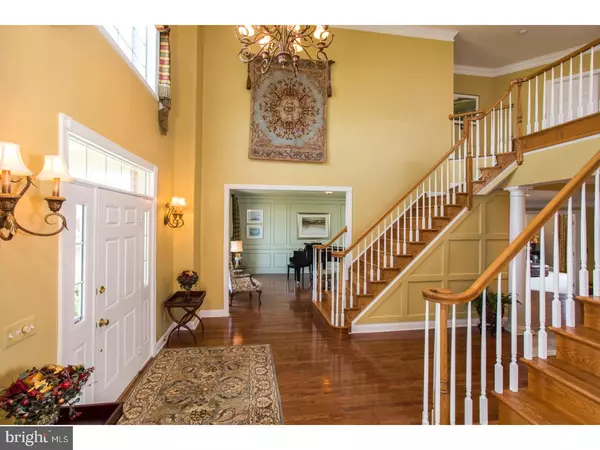$852,500
$900,000
5.3%For more information regarding the value of a property, please contact us for a free consultation.
3 BAKER WAY Pennington, NJ 08534
4 Beds
5 Baths
1.98 Acres Lot
Key Details
Sold Price $852,500
Property Type Single Family Home
Sub Type Detached
Listing Status Sold
Purchase Type For Sale
Subdivision None Available
MLS Listing ID 1001765361
Sold Date 10/17/17
Style Colonial
Bedrooms 4
Full Baths 4
Half Baths 1
HOA Fees $98/qua
HOA Y/N Y
Originating Board TREND
Year Built 2005
Annual Tax Amount $25,250
Tax Year 2016
Lot Size 1.980 Acres
Acres 1.98
Lot Dimensions 0 X 0
Property Description
Live life inspired by the beauty that surrounds this glorious home. Grounds are filled with the recreational amenities of a resort lifestyle and offer unrivaled privacy thanks to well-designed landscaping. Whether swimming in the pool, reading in the gazebo, relaxing on the expansive paver patio, or volleying on the community tennis court just across the street, there is something for everyone. This home is equally comfortable and upscale. Designed to welcome guests, an open-plan layout features an elegant double staircase, wood flooring, and beautiful, detailed millwork in formal rooms. Granite and timber highlight the kitchen, which adjoins the great room with a double story fireplace encircled by windows. Back stairs climb up to four en suite bedrooms. The master is a two-room suite featuring a spa-style bathroom. An exceptional home inside and out, you won't want to miss this one!
Location
State NJ
County Mercer
Area Hopewell Twp (21106)
Zoning VRC
Rooms
Other Rooms Living Room, Dining Room, Primary Bedroom, Bedroom 2, Bedroom 3, Kitchen, Family Room, Bedroom 1, Laundry, Other, Attic
Basement Full, Unfinished
Interior
Interior Features Primary Bath(s), Kitchen - Island, Butlers Pantry, Skylight(s), Ceiling Fan(s), Stall Shower, Dining Area
Hot Water Natural Gas
Heating Gas, Forced Air
Cooling Central A/C
Flooring Wood, Fully Carpeted, Tile/Brick
Fireplaces Number 1
Fireplaces Type Stone, Gas/Propane
Equipment Cooktop, Oven - Wall, Dishwasher, Built-In Microwave
Fireplace Y
Appliance Cooktop, Oven - Wall, Dishwasher, Built-In Microwave
Heat Source Natural Gas
Laundry Main Floor
Exterior
Exterior Feature Patio(s)
Parking Features Inside Access, Garage Door Opener
Garage Spaces 3.0
Pool In Ground
Utilities Available Cable TV
Amenities Available Tennis Courts
Water Access N
Accessibility None
Porch Patio(s)
Attached Garage 3
Total Parking Spaces 3
Garage Y
Building
Story 2
Sewer On Site Septic
Water Well
Architectural Style Colonial
Level or Stories 2
Structure Type Cathedral Ceilings,9'+ Ceilings
New Construction N
Schools
Elementary Schools Bear Tavern
Middle Schools Timberlane
High Schools Central
School District Hopewell Valley Regional Schools
Others
HOA Fee Include Common Area Maintenance
Senior Community No
Tax ID 06-00062 02-00015
Ownership Fee Simple
Security Features Security System
Read Less
Want to know what your home might be worth? Contact us for a FREE valuation!

Our team is ready to help you sell your home for the highest possible price ASAP

Bought with Joseph Weber • Callaway Henderson Sotheby's Int'l-Princeton

GET MORE INFORMATION





