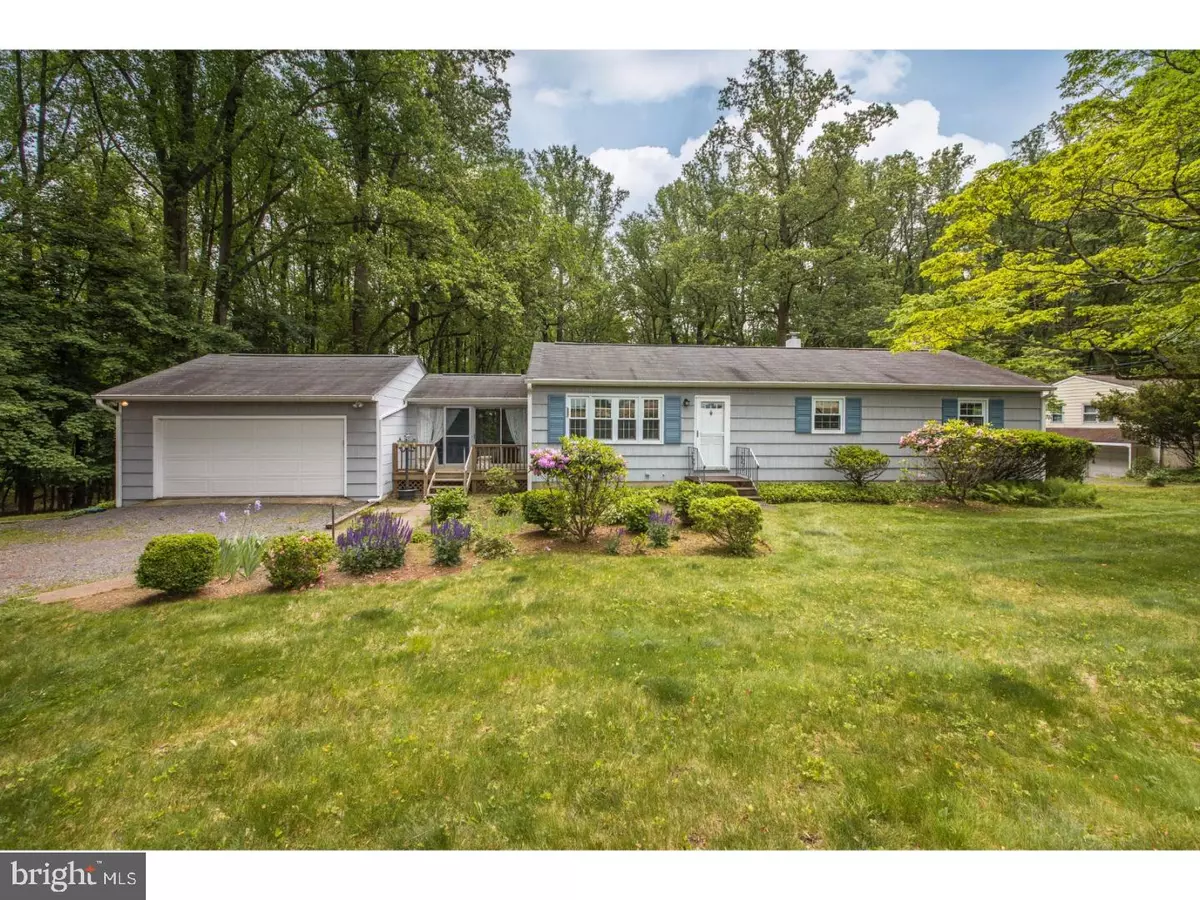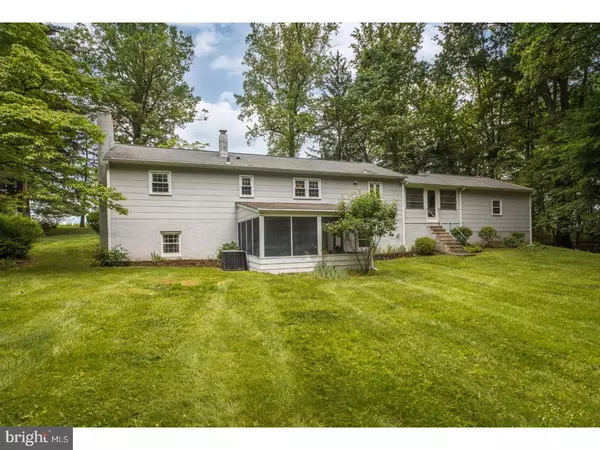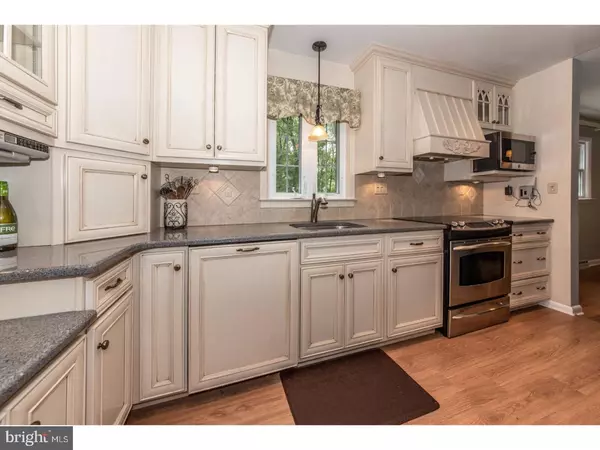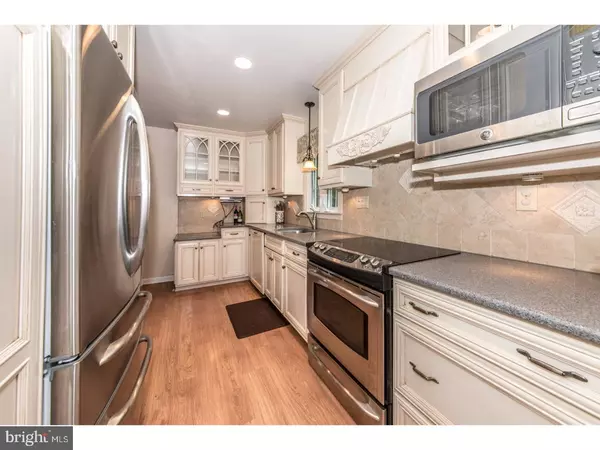$325,000
$345,000
5.8%For more information regarding the value of a property, please contact us for a free consultation.
106 MINE RD Pennington, NJ 08534
3 Beds
2 Baths
1.78 Acres Lot
Key Details
Sold Price $325,000
Property Type Single Family Home
Sub Type Detached
Listing Status Sold
Purchase Type For Sale
Subdivision None Available
MLS Listing ID 1001763003
Sold Date 12/15/17
Style Ranch/Rambler
Bedrooms 3
Full Baths 1
Half Baths 1
HOA Y/N N
Originating Board TREND
Year Built 1958
Annual Tax Amount $10,513
Tax Year 2016
Lot Size 1.780 Acres
Acres 1.78
Lot Dimensions 150 X 520
Property Description
Come HOME to this wonderful opportunity for 1-story living in a beautiful wooded setting with plenty of privacy and the quiet delights of nature! Enter through your two-car attached garage onto the covered porch before heading into this tastefully remodeled kitchen to unload your groceries. Complete with stainless steel appliances, quartz countertops & under cabinet lighting. Loads of cabinet space with sliding shelves & a massive pantry would delight any cook. Newer windows welcome the natural light & pretty views into both the living & dining rooms in this open floor plan. Head down the hall to find a nice sized full hall bath with linen closet, and three bedrooms. The large master bedroom has two closets & a half bath. Plenty of closet space in the other bedrooms. Hardwood floors in every bedroom as well as the living & dining room. Off the kitchen, head down to the surprisingly giant finished basement with new carpeting & built-in bookcases. Great for games, cozying up by the fire, or relaxing at the bar, this space offers many ways to gain some privacy from upstairs if you so desire. There's also plenty of unfinished basement storage space with tons of shelving, workbench, laundry, & even a shower for rinsing off from the outdoors. This walk-out basement brings you to a screened-in porch to enjoy the sounds of nature without the bugs! The backyard is plenty big enough for throwing a football or a BBQ, or can lead to an adventure in the woods nearby. Out front enjoy the view of a quiet field. The privacy & beauty of this serene lot are one of a kind, yet so close to Route 31 for the conveniences of an easy commute. Just minutes from both Pennington & Hopewell boroughs, you just can't beat this location! Ready for you to move right in. Follow in the footsteps of the current owners, who have happily lived here for 45 years - whose care & pride in this place is quite evident. Inside & out, enjoy the tranquil scenic views of this lovely space you can say is HOME for years to come!
Location
State NJ
County Mercer
Area Hopewell Twp (21106)
Zoning VRC
Direction North
Rooms
Other Rooms Living Room, Dining Room, Primary Bedroom, Bedroom 2, Kitchen, Family Room, Bedroom 1, Laundry, Other, Attic
Basement Full, Outside Entrance
Interior
Interior Features Primary Bath(s), Wet/Dry Bar
Hot Water Electric
Heating Oil, Zoned
Cooling Central A/C
Flooring Wood, Vinyl
Fireplaces Number 1
Fireplaces Type Stone
Equipment Built-In Range, Dishwasher, Refrigerator, Built-In Microwave
Fireplace Y
Window Features Energy Efficient,Replacement
Appliance Built-In Range, Dishwasher, Refrigerator, Built-In Microwave
Heat Source Oil
Laundry Basement
Exterior
Exterior Feature Deck(s), Porch(es), Breezeway
Parking Features Garage Door Opener
Garage Spaces 2.0
Utilities Available Cable TV
Water Access N
Roof Type Shingle
Accessibility None
Porch Deck(s), Porch(es), Breezeway
Attached Garage 2
Total Parking Spaces 2
Garage Y
Building
Lot Description Trees/Wooded, Front Yard, Rear Yard
Story 1
Foundation Concrete Perimeter
Sewer On Site Septic
Water Well
Architectural Style Ranch/Rambler
Level or Stories 1
New Construction N
Schools
Elementary Schools Bear Tavern
Middle Schools Timberlane
High Schools Central
School District Hopewell Valley Regional Schools
Others
Senior Community No
Tax ID 06-00032-00007
Ownership Fee Simple
Read Less
Want to know what your home might be worth? Contact us for a FREE valuation!

Our team is ready to help you sell your home for the highest possible price ASAP

Bought with Non Subscribing Member • Non Member Office

GET MORE INFORMATION





