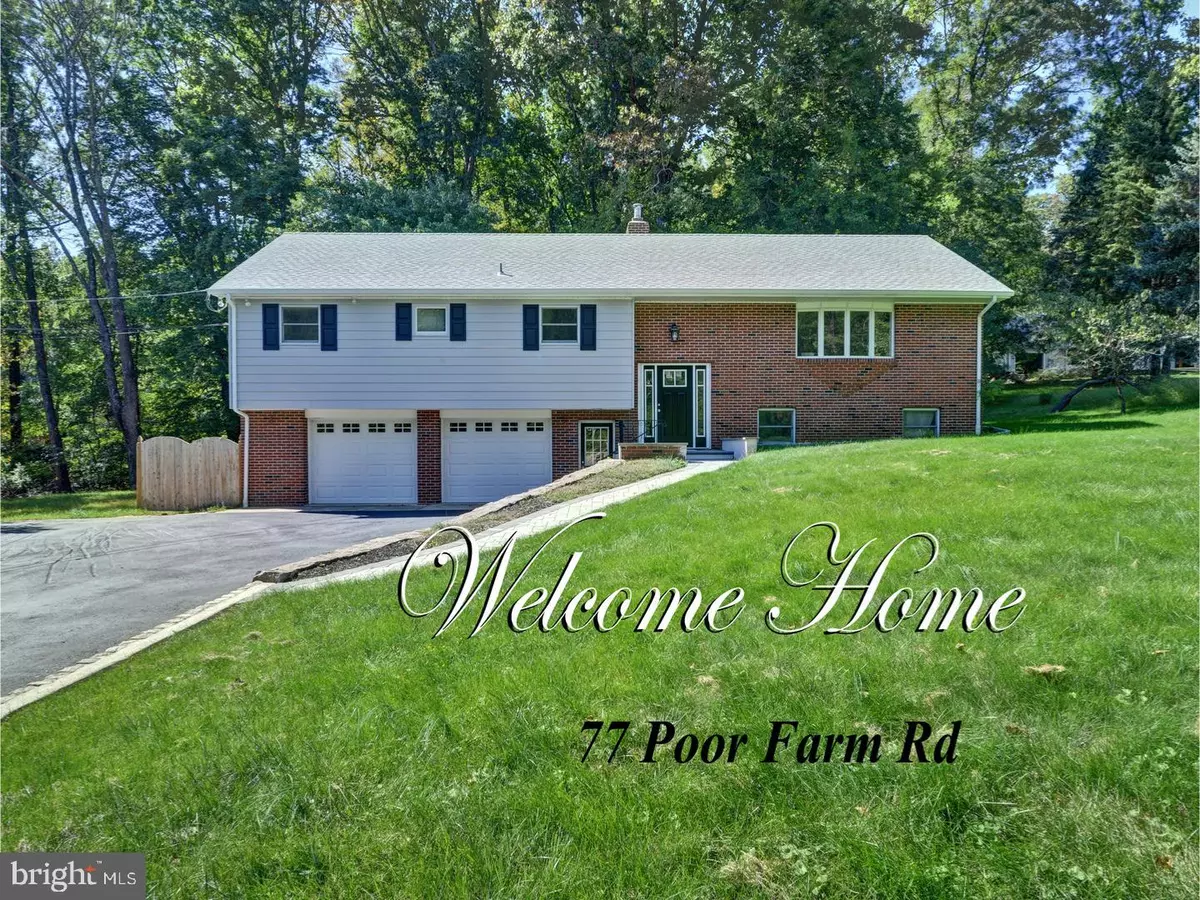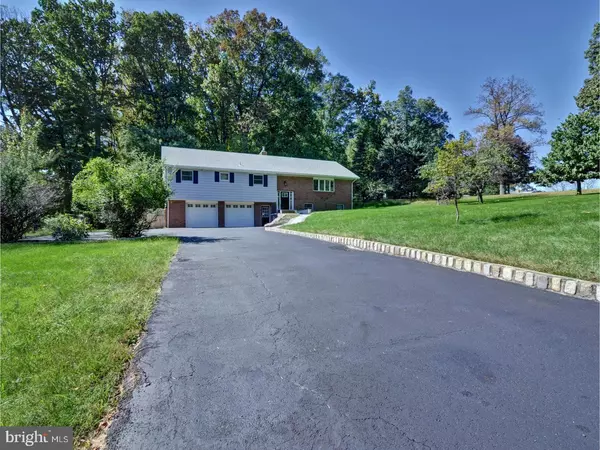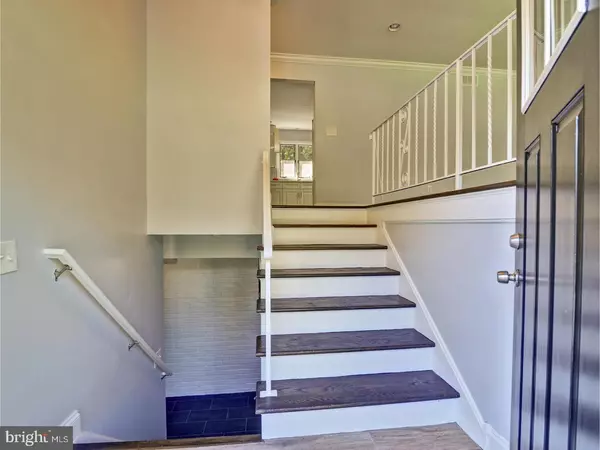$477,000
$479,000
0.4%For more information regarding the value of a property, please contact us for a free consultation.
77 POOR FARM RD Pennington, NJ 08534
4 Beds
3 Baths
2,663 SqFt
Key Details
Sold Price $477,000
Property Type Single Family Home
Sub Type Detached
Listing Status Sold
Purchase Type For Sale
Square Footage 2,663 sqft
Price per Sqft $179
Subdivision None Available
MLS Listing ID 1001253011
Sold Date 11/30/17
Style Colonial,Bi-level
Bedrooms 4
Full Baths 2
Half Baths 1
HOA Y/N N
Abv Grd Liv Area 2,663
Originating Board TREND
Year Built 1977
Annual Tax Amount $13,880
Tax Year 2016
Lot Size 2.520 Acres
Acres 2.52
Lot Dimensions 2.52AC
Property Description
Welcome to Hopewell Township with award winning schools. Follow the country roads to a totally renovated home on 2.5 acres of property. Bright stylish kitchen with soft close cabinets, granite counters, and Bosch stainless steel appliances. The kitchen is open to the large dining room with wainscoting and custom wood trim. Off the dining room is a spacious sunroom with Anderson windows that looks over a wooded lot. The main floor has a living room with bow window and four bedrooms. The master bedroom has two closets and a master bathroom that is tiled and has and marble vanity top. The main level has beautiful hardwood floors through out. The hall bath has tiles to the ceiling and all new fixtures. The lower level has a massive family room with a fireplace with a wood stove. Off the family room is a half bath, laundry room, garage and entrances to the back yard or driveway. This home has a new septic system and back up 20KW Generac generator. Located in a country setting yet close to the quaint towns of Hopewell and Pennington Boroughs and Princeton. For the commuter I95, Rt.31, Rt. 206 are all near by along with Capital Health Medical Center. Enjoy trouble free country living in your newly renovated home.
Location
State NJ
County Mercer
Area Hopewell Twp (21106)
Zoning MRC
Rooms
Other Rooms Living Room, Dining Room, Primary Bedroom, Bedroom 2, Bedroom 3, Kitchen, Family Room, Bedroom 1, Laundry, Other, Attic
Basement Outside Entrance, Fully Finished
Interior
Interior Features Primary Bath(s), Skylight(s), Attic/House Fan, Stove - Wood
Hot Water Oil
Heating Oil, Forced Air
Cooling Central A/C
Flooring Wood, Tile/Brick
Fireplaces Number 1
Fireplaces Type Brick
Equipment Oven - Self Cleaning, Dishwasher, Energy Efficient Appliances, Built-In Microwave
Fireplace Y
Window Features Bay/Bow
Appliance Oven - Self Cleaning, Dishwasher, Energy Efficient Appliances, Built-In Microwave
Heat Source Oil
Laundry Lower Floor
Exterior
Exterior Feature Deck(s)
Garage Spaces 5.0
Water Access N
Roof Type Pitched,Shingle
Accessibility None
Porch Deck(s)
Attached Garage 2
Total Parking Spaces 5
Garage Y
Building
Lot Description Level, Trees/Wooded, Front Yard, Rear Yard, SideYard(s)
Foundation Brick/Mortar
Sewer On Site Septic
Water Well
Architectural Style Colonial, Bi-level
Additional Building Above Grade
New Construction N
Schools
Elementary Schools Bear Tavern
Middle Schools Timberlane
High Schools Central
School District Hopewell Valley Regional Schools
Others
Senior Community No
Tax ID 06-00051-00037
Ownership Fee Simple
Acceptable Financing Conventional, VA, FHA 203(b)
Listing Terms Conventional, VA, FHA 203(b)
Financing Conventional,VA,FHA 203(b)
Read Less
Want to know what your home might be worth? Contact us for a FREE valuation!

Our team is ready to help you sell your home for the highest possible price ASAP

Bought with Elisabeth A Kerr • Corcoran Sawyer Smith

GET MORE INFORMATION





