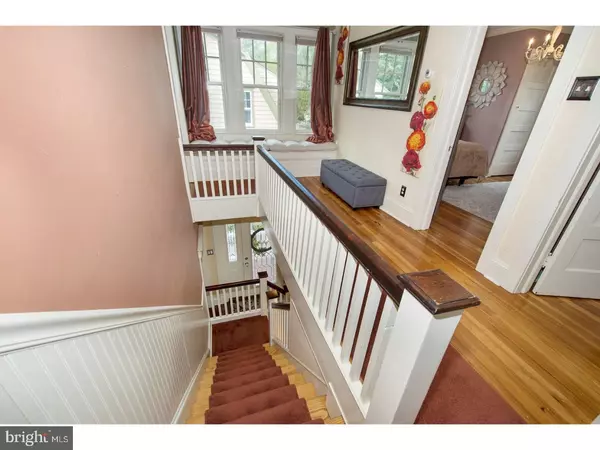$322,500
$349,900
7.8%For more information regarding the value of a property, please contact us for a free consultation.
114 W UPPER FERRY RD Ewing, NJ 08628
4 Beds
3 Baths
1,778 SqFt
Key Details
Sold Price $322,500
Property Type Single Family Home
Sub Type Detached
Listing Status Sold
Purchase Type For Sale
Square Footage 1,778 sqft
Price per Sqft $181
Subdivision Wilburtha
MLS Listing ID 1001252997
Sold Date 12/08/17
Style Dutch,Traditional
Bedrooms 4
Full Baths 2
Half Baths 1
HOA Y/N N
Abv Grd Liv Area 1,778
Originating Board TREND
Year Built 1922
Annual Tax Amount $6,244
Tax Year 2016
Lot Size 0.258 Acres
Acres 0.26
Lot Dimensions 50X225
Property Description
Pride of ownership! From Grandfather to Grandson, this 1920's Dutch Colonial has been loved and meticulously maintained by the same family for over 70+ years. This 4 bedroom, 2 1/2 bath home has the unique features of an older home but now includes some of today's modern amenities. Some of the upgrades include new roof, vinyl siding, windows, plumbing, wiring, updated kitchen and 3 updated bathrooms. As you enter this home, your first impression is the composite wood & hand-laid cultured stone staircase that leads to the front door. Enter into quaint foyer with turned stair case and wide plank hand scraped wood floors which continue through out the entire home. Formal dining room with a lovely built in china cabinet and surrounded by 5 windows makes entertaining a joy. Off the right of the entrance is the cozy Great room with more lovely windows and a brick fireplace. Follow into a fully winterized sun room flooded with natural sun light, a perfect spot to grab a favorite book and chill. The fully updated kitchen boasts solid wood cabinets, granite counter tops, granite topped table and stainless steel appliances. Powder room and mud/laundry room complete this first level. Proceed up the stair case to a cozy landing with a beautiful window seat and large window above. Four good sized bedrooms, one with built-in book cases and all have ceiling fans. The hall bath has been renovated with a jacuzzi tub and the original door. Full basement, half finished with bar and 1/2 bath and Bilco that leads to backyard. Entrance off the kitchen leads to the 3 tiered tiger wood deck, including a Jacuzzi. Also included in this lovely backyard is a stone patio and grassy area, great for a swing set. Two car detached garage. Conveniently located close to Princeton, Philadelphia and New York. Easy access to I-95, Trenton Airport & Septa Train Station. A must see and easy to show!
Location
State NJ
County Mercer
Area Ewing Twp (21102)
Zoning R-2
Rooms
Other Rooms Living Room, Dining Room, Primary Bedroom, Bedroom 2, Bedroom 3, Kitchen, Bedroom 1, Laundry, Other
Basement Full
Interior
Interior Features Butlers Pantry, Ceiling Fan(s), Stall Shower, Kitchen - Eat-In
Hot Water Electric
Heating Gas, Steam
Cooling Central A/C, Wall Unit
Flooring Wood
Fireplaces Number 1
Equipment Built-In Range, Oven - Self Cleaning, Dishwasher, Disposal, Built-In Microwave
Fireplace Y
Appliance Built-In Range, Oven - Self Cleaning, Dishwasher, Disposal, Built-In Microwave
Heat Source Natural Gas, Other
Laundry Main Floor
Exterior
Exterior Feature Deck(s), Patio(s)
Garage Spaces 5.0
Fence Other
Utilities Available Cable TV
Water Access N
Roof Type Shingle
Accessibility None
Porch Deck(s), Patio(s)
Total Parking Spaces 5
Garage Y
Building
Lot Description Level, Front Yard, Rear Yard
Story 2
Foundation Concrete Perimeter
Sewer Public Sewer
Water Public
Architectural Style Dutch, Traditional
Level or Stories 2
Additional Building Above Grade
New Construction N
Schools
Elementary Schools Francis Lore
Middle Schools Gilmore J Fisher
High Schools Ewing
School District Ewing Township Public Schools
Others
Senior Community No
Tax ID 02-00424-00014
Ownership Fee Simple
Acceptable Financing Conventional, VA, FHA 203(b)
Listing Terms Conventional, VA, FHA 203(b)
Financing Conventional,VA,FHA 203(b)
Read Less
Want to know what your home might be worth? Contact us for a FREE valuation!

Our team is ready to help you sell your home for the highest possible price ASAP

Bought with Susan E Hughes • Callaway Henderson Sotheby's Int'l-Princeton

GET MORE INFORMATION





