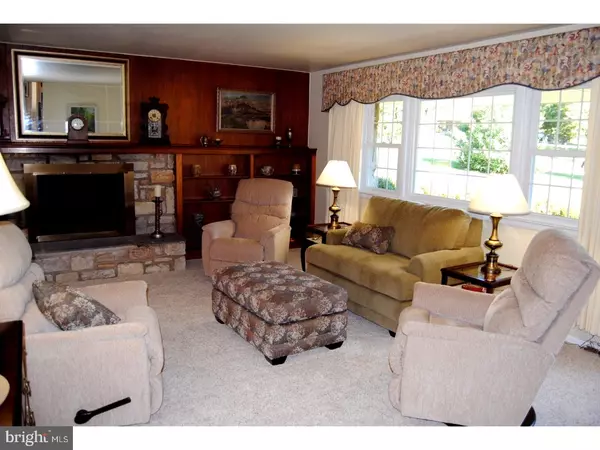$450,000
$469,900
4.2%For more information regarding the value of a property, please contact us for a free consultation.
1716 GWYNEDD VIEW RD North Wales, PA 19454
4 Beds
3 Baths
2,398 SqFt
Key Details
Sold Price $450,000
Property Type Single Family Home
Sub Type Detached
Listing Status Sold
Purchase Type For Sale
Square Footage 2,398 sqft
Price per Sqft $187
Subdivision Gwynedd Glen
MLS Listing ID 1001248909
Sold Date 12/11/17
Style Traditional,Split Level
Bedrooms 4
Full Baths 2
Half Baths 1
HOA Y/N N
Abv Grd Liv Area 2,398
Originating Board TREND
Year Built 1956
Annual Tax Amount $4,041
Tax Year 2017
Lot Size 0.776 Acres
Acres 0.78
Lot Dimensions 157
Property Description
What a great opportunity to own a beautiful home in a fabulous Lower Gwynedd location! This thoughtfully upgraded and well-maintained Gwynedd Glen split level has just the right features for today's smart buyers. The main level has a large living room with a propane-fueled stone fireplace and built-ins, a formal dining room and an updated eat-in kitchen. There's a lovely sunroom off the dining room overlooking the back yard. Upstairs is the master suite with remodeled bathroom and walk-in closet, two additional bedrooms and a renovated hall bathroom along with a linen closet, and another short flight up is the big 4th bedroom with a few steps up to the tremendous floored attic - great for storage! The lower level has the expanded great room with wood-burning fireplace and built-ins, a remodeled powder room, and a laundry/utility room with a great storage closet/pantry plus a door to the side yard. This will lead to the garage surrounded with gorgeous stone, custom built with pull down stains leading to storage above. The tremendous lot is over 3/4 acre with lots of evergreens and plantings, and there's the Trex deck off the sunroom. There are hardwood floors throughout most of the house, central air, extra crawl space, a newer roof, hot water heater and A/C unit and all new windows over the past few years. We must mention the ease of mind provided by the whole house generator, fueled by separate propane tanks and lasting up to a week if needed. We're proud of the amazingly low real estate taxes and the highly-rated Wissahickon school district, and the location is superb with easy access to Routes 202, 309 and the Turnpike along with excellent shopping and dining within a mile.
Location
State PA
County Montgomery
Area Lower Gwynedd Twp (10639)
Zoning A
Rooms
Other Rooms Living Room, Dining Room, Primary Bedroom, Bedroom 2, Bedroom 3, Kitchen, Family Room, Bedroom 1, Other, Attic
Interior
Interior Features Primary Bath(s), Stall Shower, Kitchen - Eat-In
Hot Water Electric
Heating Oil, Forced Air
Cooling Central A/C
Flooring Wood, Fully Carpeted, Tile/Brick
Fireplaces Number 2
Equipment Dishwasher
Fireplace Y
Window Features Energy Efficient,Replacement
Appliance Dishwasher
Heat Source Oil
Laundry Lower Floor
Exterior
Exterior Feature Deck(s), Porch(es)
Parking Features Garage Door Opener, Oversized
Garage Spaces 4.0
Utilities Available Cable TV
Water Access N
Roof Type Shingle
Accessibility None
Porch Deck(s), Porch(es)
Total Parking Spaces 4
Garage Y
Building
Lot Description Level, Trees/Wooded, Front Yard, Rear Yard, SideYard(s)
Story Other
Sewer Public Sewer
Water Public
Architectural Style Traditional, Split Level
Level or Stories Other
Additional Building Above Grade, Shed
New Construction N
Schools
Elementary Schools Lower Gwynedd
Middle Schools Wissahickon
High Schools Wissahickon Senior
School District Wissahickon
Others
Senior Community No
Tax ID 39-00-01597-002
Ownership Fee Simple
Read Less
Want to know what your home might be worth? Contact us for a FREE valuation!

Our team is ready to help you sell your home for the highest possible price ASAP

Bought with Hong Jin • Keller Williams Real Estate - Media

GET MORE INFORMATION





