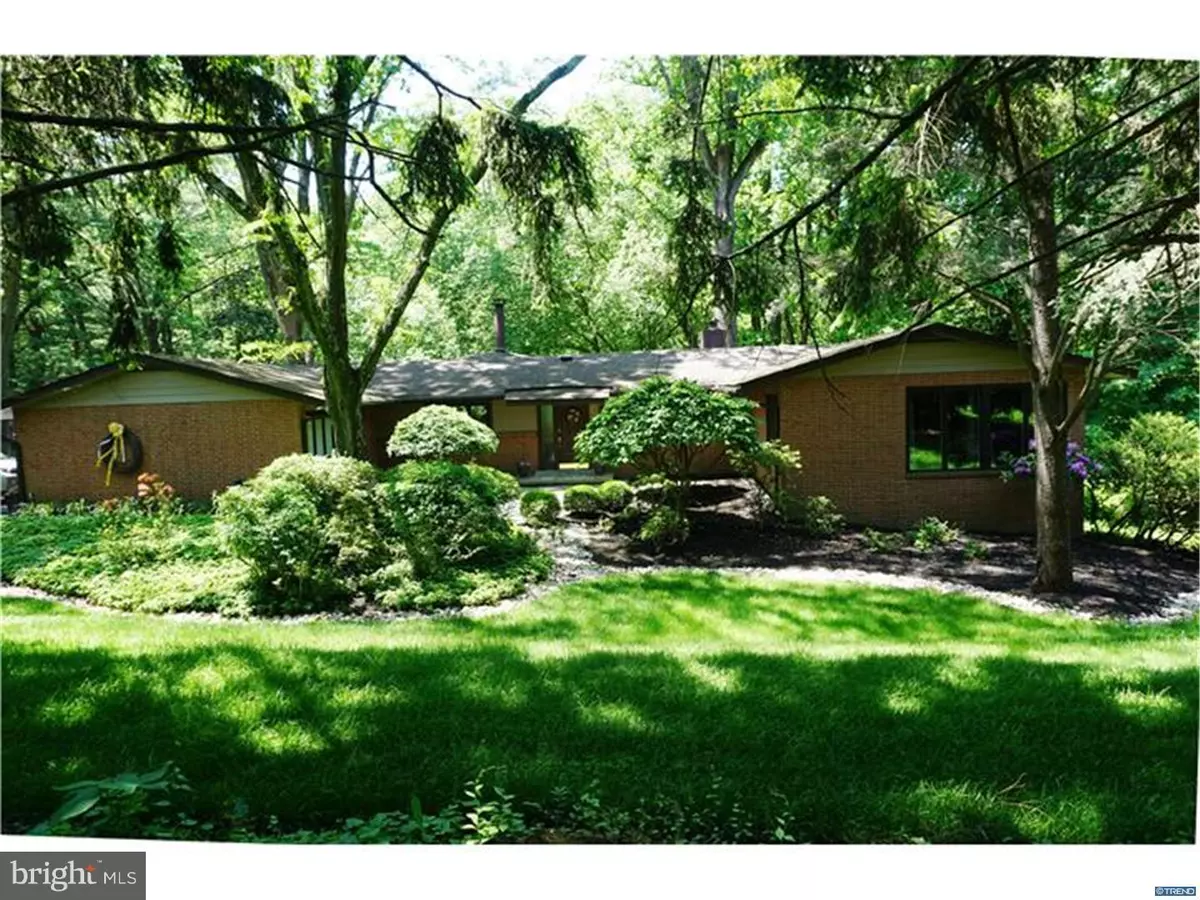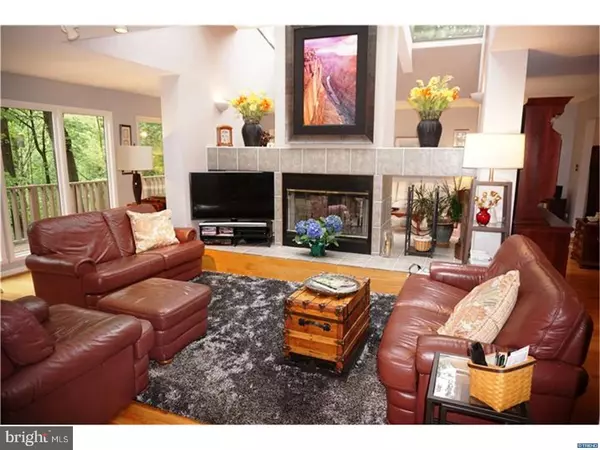$535,000
$549,900
2.7%For more information regarding the value of a property, please contact us for a free consultation.
3 BLACKBERRY LN Wilmington, DE 19807
4 Beds
3 Baths
3,925 SqFt
Key Details
Sold Price $535,000
Property Type Single Family Home
Sub Type Detached
Listing Status Sold
Purchase Type For Sale
Square Footage 3,925 sqft
Price per Sqft $136
Subdivision Spring Valley
MLS Listing ID 1001201243
Sold Date 11/30/17
Style Ranch/Rambler
Bedrooms 4
Full Baths 3
HOA Fees $31/ann
HOA Y/N Y
Abv Grd Liv Area 3,925
Originating Board TREND
Year Built 1968
Annual Tax Amount $5,092
Tax Year 2016
Lot Size 2.260 Acres
Acres 2.26
Lot Dimensions 00 X 00
Property Sub-Type Detached
Property Description
Showcase 4BR, 3BA ranch on 2.26 gorgeous acres in Greenville with beautiful views from every room. Current owners have meticulously upgraded this home and it shows the minute you drive up to it. You will love the gourmet kitchen complete with granite counters tile backsplash & floor, stainless appliances. Formal living and family rooms share a double sided fireplace and have cathedral ceiling & skylights, and a large master suite with dressing & luxury four piece bath. There are two additional bedrooms, full bath, laundry and wrap around deck for outdoor entertaining in the main level. The walkout lower level contains a great room with another fireplace, bedroom, full bath and sliders to a patio and storage. Recent updates include: designer kitchen and baths, freshly painted interior, gleaming hardwoods, HVAC, windows, roof, slate entry, driveway & parking pad and so much more! This home is an absolute standout in this price range and area.
Location
State DE
County New Castle
Area Hockssn/Greenvl/Centrvl (30902)
Zoning NC40
Rooms
Other Rooms Living Room, Primary Bedroom, Bedroom 2, Bedroom 3, Kitchen, Family Room, Bedroom 1, Other, Attic
Basement Partial, Outside Entrance
Interior
Interior Features Primary Bath(s), Kitchen - Island, Butlers Pantry, Skylight(s), Ceiling Fan(s), Kitchen - Eat-In
Hot Water Electric
Heating Propane, Forced Air
Cooling Central A/C
Flooring Wood, Tile/Brick
Fireplaces Number 2
Equipment Cooktop, Oven - Wall, Oven - Double, Oven - Self Cleaning, Dishwasher
Fireplace Y
Appliance Cooktop, Oven - Wall, Oven - Double, Oven - Self Cleaning, Dishwasher
Heat Source Bottled Gas/Propane
Laundry Main Floor
Exterior
Exterior Feature Deck(s), Patio(s)
Parking Features Inside Access
Garage Spaces 5.0
Utilities Available Cable TV
Water Access N
Roof Type Shingle
Accessibility None
Porch Deck(s), Patio(s)
Attached Garage 2
Total Parking Spaces 5
Garage Y
Building
Lot Description Sloping, Trees/Wooded
Story 1
Foundation Brick/Mortar
Sewer On Site Septic
Water Well
Architectural Style Ranch/Rambler
Level or Stories 1
Additional Building Above Grade
New Construction N
Schools
Elementary Schools Cooke
Middle Schools Henry B. Du Pont
High Schools Alexis I. Dupont
School District Red Clay Consolidated
Others
HOA Fee Include Common Area Maintenance,Snow Removal
Senior Community No
Tax ID 08-020.00-063
Ownership Fee Simple
Security Features Security System
Acceptable Financing Conventional, FHA 203(b)
Listing Terms Conventional, FHA 203(b)
Financing Conventional,FHA 203(b)
Read Less
Want to know what your home might be worth? Contact us for a FREE valuation!

Our team is ready to help you sell your home for the highest possible price ASAP

Bought with Daniel J Marcantuno • Weichert Realtors
GET MORE INFORMATION





