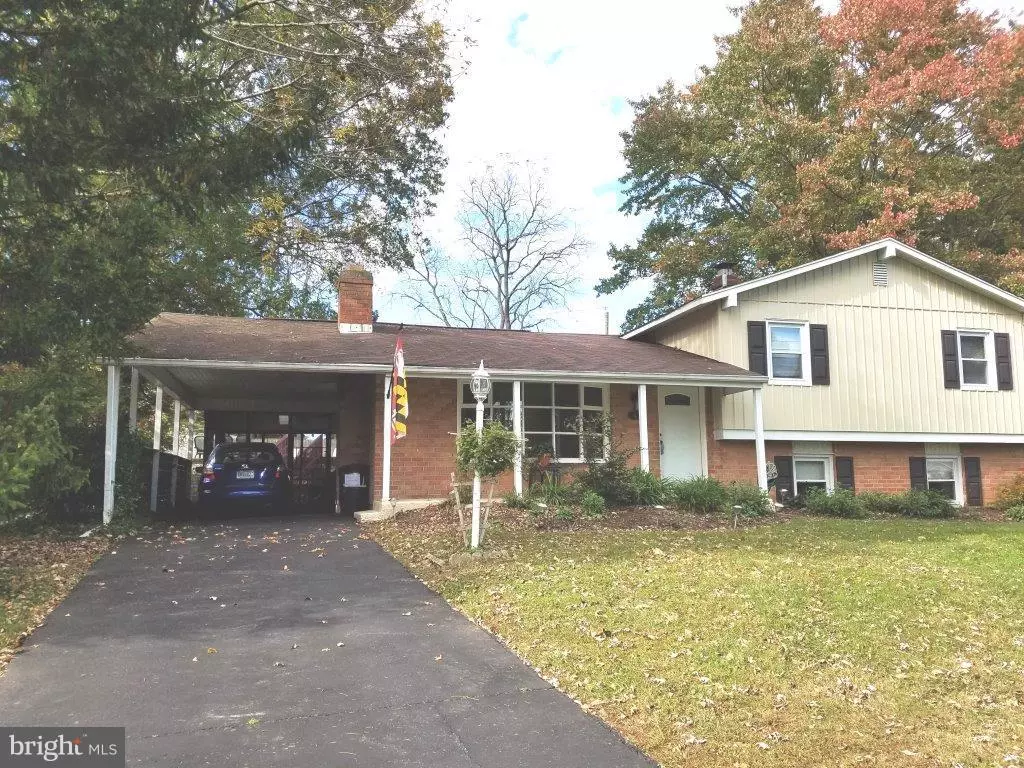$300,000
$314,900
4.7%For more information regarding the value of a property, please contact us for a free consultation.
4 COLONIAL CT Bel Air, MD 21014
3 Beds
2 Baths
0.62 Acres Lot
Key Details
Sold Price $300,000
Property Type Single Family Home
Sub Type Detached
Listing Status Sold
Purchase Type For Sale
Subdivision Colonial Acres
MLS Listing ID 1000111519
Sold Date 12/14/17
Style Split Level
Bedrooms 3
Full Baths 2
HOA Y/N N
Originating Board MRIS
Year Built 1960
Annual Tax Amount $2,820
Tax Year 2016
Lot Size 0.623 Acres
Acres 0.62
Property Description
Well Maintained Lots of Updates on .62 acre! 3 Bdrm Porch Front Split Level,2 Baths, Freshly Painted, Solid Cherry Custom Cabinets Kitchen w/Granite Counter Tops,Stainless Appliances, some Hdwd Floors, LR with Wood Burning FP, Family Rm with Pellet Stove,Updated Baths,Tilt in Windows,Screened Patio Area, Fun in the Sun with your 20 x 40 Sparkling Pool for outdoor fun! 2 Sheds 1 Yr HMS Warr
Location
State MD
County Harford
Zoning R1
Rooms
Other Rooms Living Room, Dining Room, Primary Bedroom, Bedroom 2, Bedroom 3, Kitchen, Family Room
Basement Connecting Stairway, Rear Entrance, Sump Pump, Partially Finished, Daylight, Partial, Outside Entrance, Heated, Walkout Stairs
Interior
Interior Features Breakfast Area, Combination Kitchen/Dining, Combination Dining/Living, Upgraded Countertops, Window Treatments, Wood Floors, Crown Moldings, Floor Plan - Open
Hot Water Natural Gas
Heating Forced Air
Cooling Ceiling Fan(s), Central A/C
Fireplaces Number 1
Fireplaces Type Fireplace - Glass Doors
Equipment Dishwasher, Disposal, Dryer, Exhaust Fan, Icemaker, Oven/Range - Gas, Refrigerator, Trash Compactor, Washer, Water Heater
Fireplace Y
Window Features Double Pane,Screens,Bay/Bow
Appliance Dishwasher, Disposal, Dryer, Exhaust Fan, Icemaker, Oven/Range - Gas, Refrigerator, Trash Compactor, Washer, Water Heater
Heat Source Natural Gas
Exterior
Parking Features Covered Parking
Garage Spaces 1.0
Utilities Available Cable TV Available
View Y/N Y
Water Access N
View Garden/Lawn
Roof Type Fiberglass
Accessibility None
Total Parking Spaces 1
Garage N
Private Pool Y
Building
Story 3+
Sewer Public Sewer
Water Public
Architectural Style Split Level
Level or Stories 3+
Additional Building Shed
New Construction N
Schools
Elementary Schools Homestead/Wakefield
Middle Schools Patterson Mill
High Schools Patterson Mill
School District Harford County Public Schools
Others
Senior Community No
Tax ID 1303109909
Ownership Fee Simple
Special Listing Condition Standard
Read Less
Want to know what your home might be worth? Contact us for a FREE valuation!

Our team is ready to help you sell your home for the highest possible price ASAP

Bought with Karen A Burkett • RE/MAX Executive

GET MORE INFORMATION





