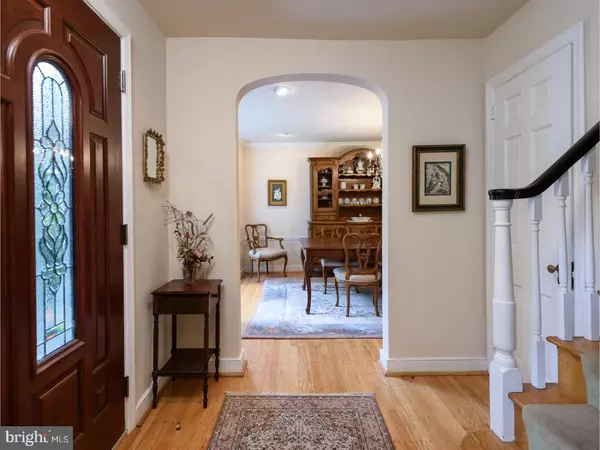$570,000
$595,000
4.2%For more information regarding the value of a property, please contact us for a free consultation.
7 LANGDON LN Narberth, PA 19072
4 Beds
3 Baths
2,340 SqFt
Key Details
Sold Price $570,000
Property Type Single Family Home
Sub Type Detached
Listing Status Sold
Purchase Type For Sale
Square Footage 2,340 sqft
Price per Sqft $243
Subdivision Narberth
MLS Listing ID 1000463653
Sold Date 09/28/17
Style Colonial
Bedrooms 4
Full Baths 2
Half Baths 1
HOA Y/N N
Abv Grd Liv Area 2,340
Originating Board TREND
Year Built 1940
Annual Tax Amount $10,720
Tax Year 2017
Lot Size 9,125 Sqft
Acres 0.21
Lot Dimensions 31
Property Description
Wonderful opportunity to own a beautiful home on a quiet cul-de-sac in desirable Narberth. 4 bedroom, 2 1/2 bath colonial on a lovely level lot with private drive. First floor living rm with hardwood floors, woodburning f/p, bay window, and crown molding. Formal dining rm with h/w floors will seat all your guests at holiday time. Modern kitchen with glass front cabinets, corian countertops, ceramic backsplash, dw, sidp, double ovens, gas cooking and refrigerator included. Large sunny breakfast rm with lots of storage and a built in desk adjoins the den/fam rm. 2nd floor master bedrm has loads of builtin storage, and renovated master bath plus 3 bedrooms a hall bath. Basement is partially finished with lots of storage. Laundry, utilities in the unfinished portion. Large rear yard with beautiful plantings. Walk to trains and buses and all that Narberth has to offer. Note: the referenced chimney in pre-listing inspection report that is not operable is NOT the chimney in the living room. It was, before being sealed off, in the den at the back of the house.
Location
State PA
County Montgomery
Area Narberth Boro (10612)
Zoning R1
Rooms
Other Rooms Living Room, Dining Room, Primary Bedroom, Bedroom 2, Bedroom 3, Kitchen, Family Room, Breakfast Room, Bedroom 1, Laundry, Other
Basement Full
Interior
Interior Features Primary Bath(s), Dining Area
Hot Water Natural Gas
Cooling Central A/C
Fireplaces Number 1
Fireplace Y
Heat Source Natural Gas
Laundry Basement
Exterior
Exterior Feature Breezeway
Water Access N
Accessibility None
Porch Breezeway
Garage N
Building
Story 2
Sewer Public Sewer
Water Public
Architectural Style Colonial
Level or Stories 2
Additional Building Above Grade
New Construction N
Schools
School District Lower Merion
Others
Senior Community No
Tax ID 12-00-02206-005
Ownership Fee Simple
Read Less
Want to know what your home might be worth? Contact us for a FREE valuation!

Our team is ready to help you sell your home for the highest possible price ASAP

Bought with Michael P Ciunci • Keller Williams Real Estate -Exton
GET MORE INFORMATION





