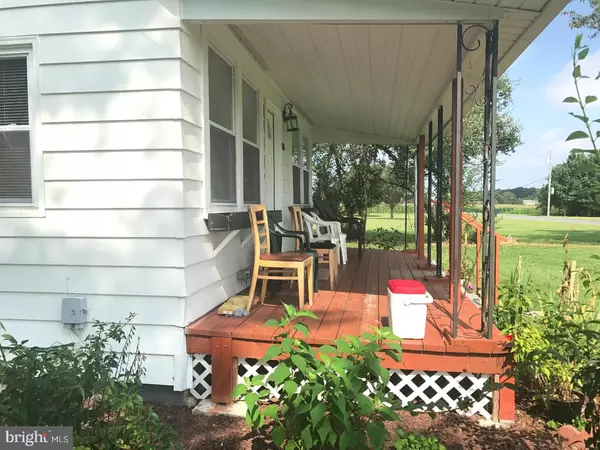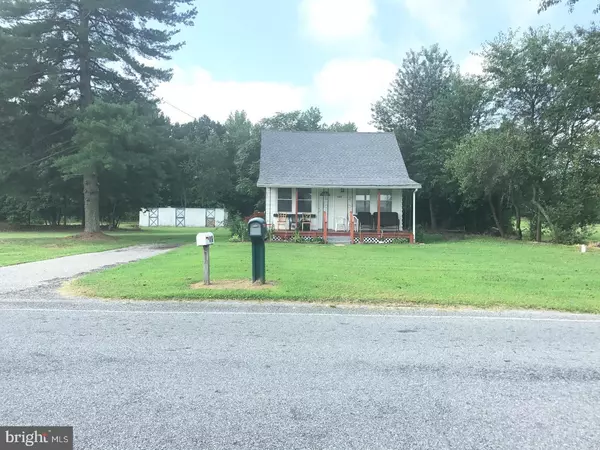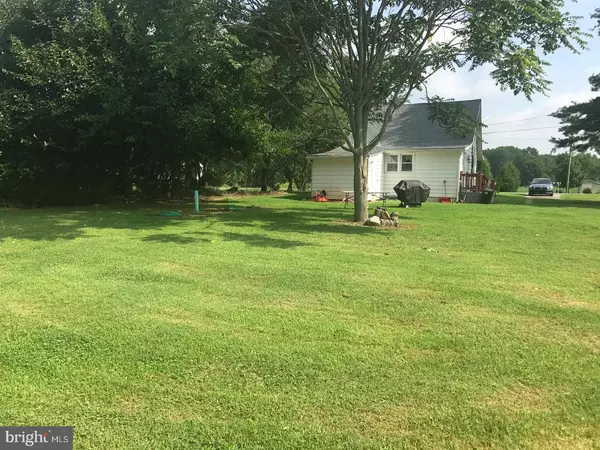$172,500
$174,900
1.4%For more information regarding the value of a property, please contact us for a free consultation.
418 PERKINTOWN RD Pedricktown, NJ 08067
2 Beds
1 Bath
759 SqFt
Key Details
Sold Price $172,500
Property Type Single Family Home
Sub Type Detached
Listing Status Sold
Purchase Type For Sale
Square Footage 759 sqft
Price per Sqft $227
Subdivision Country Setting
MLS Listing ID 1000374303
Sold Date 11/30/17
Style Bungalow
Bedrooms 2
Full Baths 1
HOA Y/N N
Abv Grd Liv Area 759
Originating Board TREND
Year Built 1920
Annual Tax Amount $5,485
Tax Year 2016
Lot Size 18.230 Acres
Acres 18.23
Lot Dimensions 0X0
Property Description
Opportunity is knocking. 18 plus acres proudly offered in Pedricktown. Main home recently renovated has 2 bedrooms and one full bathroom with a loft in the finished attic space. Covered front porch leads to an open living room, beautiful wood floors and updated kitchen with granite counters. 2 bedrooms off of living room area and full bathroom accessible off of the kitchen area. attic space has been finished and could be used as a loft/office. New septic system installed in 2014. You can access the home from the front, side and rear door. Large open space cleared and well maintained. separate shed for storage located in side rear of the home. no trespassing, currently tenant occupied on month to month basis
Location
State NJ
County Salem
Area Oldmans Twp (21707)
Zoning R
Rooms
Other Rooms Living Room, Primary Bedroom, Kitchen, Bedroom 1, Attic
Interior
Hot Water Electric
Heating Electric
Cooling Central A/C
Fireplace N
Heat Source Electric
Laundry Main Floor
Exterior
Garage Spaces 3.0
Water Access N
Roof Type Pitched,Shingle
Accessibility None
Total Parking Spaces 3
Garage N
Building
Story 1
Sewer On Site Septic
Water Well
Architectural Style Bungalow
Level or Stories 1
Additional Building Above Grade
New Construction N
Schools
High Schools Penns Grove
School District Penns Grove-Carneys Point Schools
Others
Senior Community No
Tax ID 07-00027-00010
Ownership Fee Simple
Read Less
Want to know what your home might be worth? Contact us for a FREE valuation!

Our team is ready to help you sell your home for the highest possible price ASAP

Bought with Michele Church • Weichert Realtors-Turnersville
GET MORE INFORMATION





