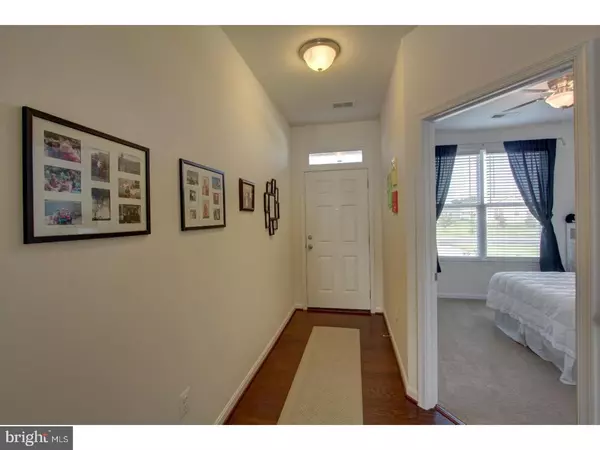$200,000
$204,900
2.4%For more information regarding the value of a property, please contact us for a free consultation.
56 HARCREST CT Dover, DE 19901
2 Beds
2 Baths
1,204 SqFt
Key Details
Sold Price $200,000
Property Type Townhouse
Sub Type Interior Row/Townhouse
Listing Status Sold
Purchase Type For Sale
Square Footage 1,204 sqft
Price per Sqft $166
Subdivision Longacre Village
MLS Listing ID 1000368163
Sold Date 11/30/17
Style Contemporary,Ranch/Rambler
Bedrooms 2
Full Baths 2
HOA Fees $140/mo
HOA Y/N Y
Abv Grd Liv Area 1,204
Originating Board TREND
Year Built 2014
Annual Tax Amount $626
Tax Year 2016
Lot Size 3,783 Sqft
Acres 0.08
Lot Dimensions 28X137
Property Description
R-10129 Meticulously maintained home located in the desired 55+ community of Longacre Village. This wonderful home while in a rural setting is just minutes from local shopping, the heart of dover and walking distance to the Kent County Library and numerous restaurants. Stepping into the foyer you will see beautiful hardwood floors that seem to go on for miles. This home has a split floorplan so immediately on your left is the guest or 2nd bedroom which is draped with natural light provided by the large windows. There is also a full shower with tub and tile surround. Moving forward you will enter the main living areas of this well appointed open floorplan home. First is your kitchen with stainless steel appliances, granite counters, extra deep double sink and beautiful 42" Cherry Cabinetry complete with crown molding. The kitchen opens into the dining area and then the large great room making this home great for entertaining because you never have to leave your guests! The huge master bedroom is on your right with a master bath with double bowl sink and tiled shower with inlay. There is also a large walk-in closet so there is plenty of room for your clothes. Back through the great room is a door leading to your own area separated with fence panels. There is a separate large laundry room which leads into the oversized which provides enough room for storage as well as the car. There is recessed lighting in the Kitchen, Great room and the Master bedroom and well as ceiling fans in both bedrooms and the great room. This community boasts low maintenance, low energy homes with low energy bills and easy access to local amenities and includes a Clubhouse, Resort style outdoor pool, grilling area, and a bar/lounge area all included in the monthly Association dues which also include grass mowing, snow removal. Set your appointment today!
Location
State DE
County Kent
Area Caesar Rodney (30803)
Zoning AR
Direction West
Rooms
Other Rooms Living Room, Dining Room, Primary Bedroom, Kitchen, Bedroom 1, Laundry, Other, Attic
Interior
Interior Features Primary Bath(s), Butlers Pantry, Ceiling Fan(s), Breakfast Area
Hot Water Electric
Heating Forced Air
Cooling Central A/C
Flooring Wood, Fully Carpeted
Equipment Built-In Range, Oven - Self Cleaning, Dishwasher, Refrigerator, Disposal
Fireplace N
Appliance Built-In Range, Oven - Self Cleaning, Dishwasher, Refrigerator, Disposal
Heat Source Natural Gas
Laundry Main Floor
Exterior
Garage Inside Access, Garage Door Opener
Garage Spaces 3.0
Utilities Available Cable TV
Amenities Available Swimming Pool, Club House
Water Access N
Roof Type Pitched,Shingle
Accessibility None
Attached Garage 1
Total Parking Spaces 3
Garage Y
Building
Lot Description Sloping, Front Yard, Rear Yard
Story 1
Foundation Slab
Sewer Public Sewer
Water Public
Architectural Style Contemporary, Ranch/Rambler
Level or Stories 1
Additional Building Above Grade
Structure Type 9'+ Ceilings
New Construction N
Schools
Elementary Schools W.B. Simpson
School District Caesar Rodney
Others
HOA Fee Include Pool(s),Common Area Maintenance,Lawn Maintenance,Snow Removal,Trash,Health Club
Senior Community No
Tax ID NM-00-10304-03-7600-000
Ownership Fee Simple
Acceptable Financing Conventional, VA, FHA 203(b)
Listing Terms Conventional, VA, FHA 203(b)
Financing Conventional,VA,FHA 203(b)
Read Less
Want to know what your home might be worth? Contact us for a FREE valuation!

Our team is ready to help you sell your home for the highest possible price ASAP

Bought with David Alexander • RE/MAX Horizons

GET MORE INFORMATION





