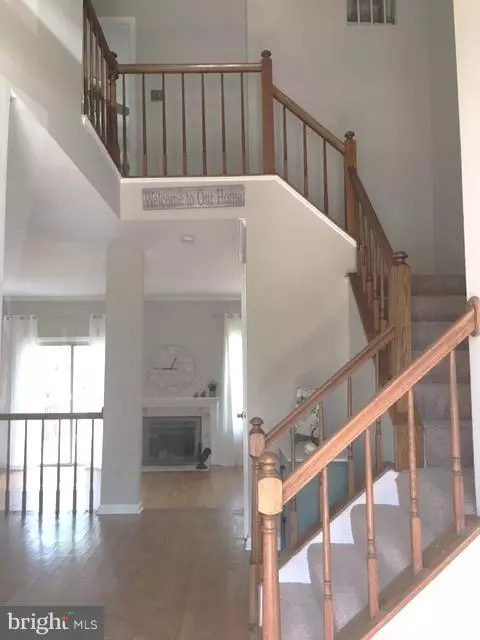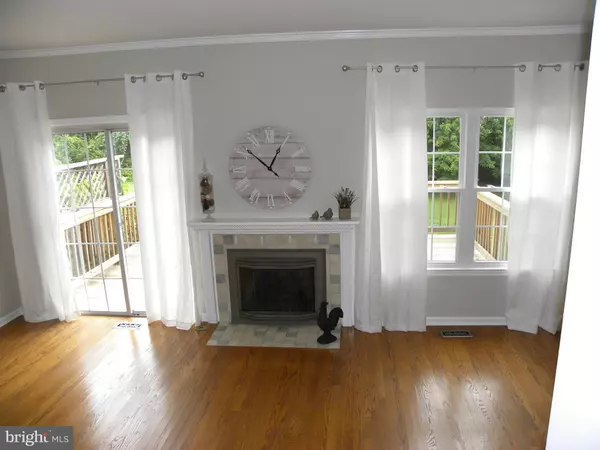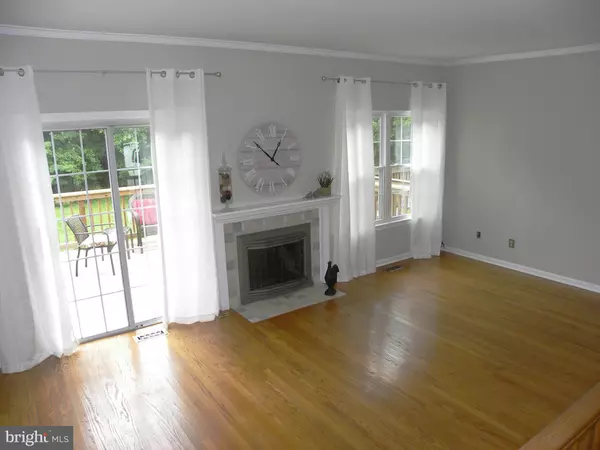$349,900
$349,900
For more information regarding the value of a property, please contact us for a free consultation.
5655 THORNDYKE CT Centreville, VA 20120
2 Beds
4 Baths
1,740 SqFt
Key Details
Sold Price $349,900
Property Type Townhouse
Sub Type Interior Row/Townhouse
Listing Status Sold
Purchase Type For Sale
Square Footage 1,740 sqft
Price per Sqft $201
Subdivision Stone Pond
MLS Listing ID 1000065647
Sold Date 10/30/17
Style Colonial
Bedrooms 2
Full Baths 3
Half Baths 1
HOA Fees $95/mo
HOA Y/N Y
Abv Grd Liv Area 1,300
Originating Board MRIS
Year Built 1986
Annual Tax Amount $3,913
Tax Year 2016
Lot Size 1,500 Sqft
Acres 0.03
Property Description
PRICED TO SELL*Must See This Beauty*Special Enclave of 23 homes w/PRIVACY in front & behind Home*NEW:Carpet*NEW Ceramic Tile Floors*NewPaint*New Gutters*Wood Trim*Recently Upgraded H2O Heater*Deck Cleaned & Repaired to code*Special Features Include: Hardwood Floors*Gas Fireplace*Updated Light Fixtures*Ceiling Fans*Finished Walk Out Basement w/Full Bath*Paver Patio*2 Assigned Pkg Spots#55*
Location
State VA
County Fairfax
Zoning 303
Rooms
Other Rooms Dining Room, Primary Bedroom, Bedroom 2, Kitchen, Game Room, Family Room, Foyer, Storage Room
Basement Outside Entrance, Connecting Stairway, Rear Entrance, Walkout Level
Interior
Interior Features Dining Area, Kitchen - Eat-In, Primary Bath(s), Chair Railings, Upgraded Countertops, Crown Moldings, Wood Floors, Recessed Lighting, Floor Plan - Traditional
Hot Water Natural Gas
Heating Central
Cooling Central A/C
Fireplaces Number 1
Fireplaces Type Gas/Propane, Fireplace - Glass Doors, Mantel(s)
Equipment Dishwasher, Dryer, Extra Refrigerator/Freezer, Microwave, Oven/Range - Gas, Refrigerator, Washer, Water Heater
Fireplace Y
Window Features Skylights
Appliance Dishwasher, Dryer, Extra Refrigerator/Freezer, Microwave, Oven/Range - Gas, Refrigerator, Washer, Water Heater
Heat Source Natural Gas
Exterior
Exterior Feature Deck(s), Patio(s)
Parking On Site 2
Fence Rear
Utilities Available Cable TV Available
Amenities Available Picnic Area
View Y/N Y
Water Access N
View Trees/Woods
Roof Type Composite
Accessibility None
Porch Deck(s), Patio(s)
Garage N
Private Pool N
Building
Lot Description Backs to Trees
Story 3+
Sewer Public Sewer
Water Public
Architectural Style Colonial
Level or Stories 3+
Additional Building Above Grade, Below Grade
Structure Type 2 Story Ceilings,Cathedral Ceilings,Vaulted Ceilings
New Construction N
Others
Senior Community No
Tax ID 54-1-14- -16
Ownership Fee Simple
Special Listing Condition Standard
Read Less
Want to know what your home might be worth? Contact us for a FREE valuation!

Our team is ready to help you sell your home for the highest possible price ASAP

Bought with Patricia J Judy • Long & Foster Real Estate, Inc.

GET MORE INFORMATION





