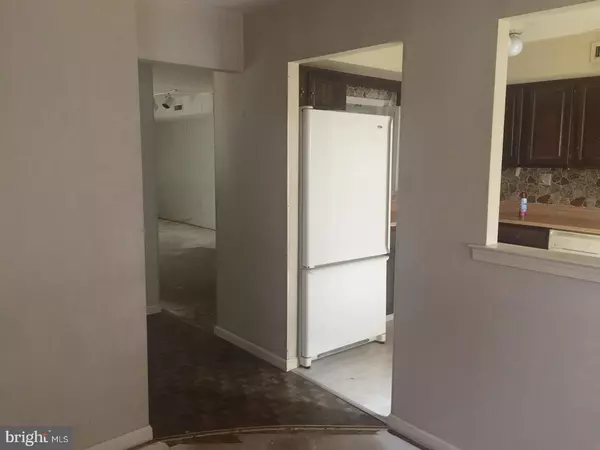$132,000
$139,000
5.0%For more information regarding the value of a property, please contact us for a free consultation.
348 GLEN WAY Abington, PA 19027
3 Beds
3 Baths
1,482 SqFt
Key Details
Sold Price $132,000
Property Type Townhouse
Sub Type End of Row/Townhouse
Listing Status Sold
Purchase Type For Sale
Square Footage 1,482 sqft
Price per Sqft $89
Subdivision Valley Glen
MLS Listing ID 1000284239
Sold Date 10/10/17
Style Traditional
Bedrooms 3
Full Baths 2
Half Baths 1
HOA Fees $388/mo
HOA Y/N N
Abv Grd Liv Area 1,482
Originating Board TREND
Year Built 1980
Annual Tax Amount $4,738
Tax Year 2017
Lot Size 1,482 Sqft
Acres 0.03
Lot Dimensions 20
Property Description
An excellent find in Abington's "Valley Glen" community! One of the largest in the subdivision, this 1,482 sq ft condo is ready and waiting for your magic. Perfect project starter home, or for someone looking to downsize. Large dining room is open to even larger living room. A conveniently located wet bar in the living room and sliding doors to a private patio will make entertaining a breeze. Stairs by the entrance lead to the master bedroom with private bath, and 2 more bedrooms, bathroom, and laundry. Investors, carpenters, artists, Airbnb! Close to Jenkintown, Huntingdon Valley, and easy access to the city! Property being sold AS-IS.
Location
State PA
County Montgomery
Area Abington Twp (10630)
Zoning AO
Rooms
Other Rooms Living Room, Dining Room, Primary Bedroom, Bedroom 2, Kitchen, Breakfast Room, Bedroom 1, Other, Attic
Interior
Interior Features Primary Bath(s), Wet/Dry Bar, Stall Shower
Hot Water Natural Gas
Cooling Central A/C
Fireplaces Number 1
Fireplaces Type Brick
Equipment Dishwasher, Disposal
Fireplace Y
Window Features Bay/Bow
Appliance Dishwasher, Disposal
Heat Source Natural Gas
Laundry Upper Floor
Exterior
Exterior Feature Patio(s)
Garage Spaces 1.0
Fence Other
Amenities Available Swimming Pool
Water Access N
Accessibility None
Porch Patio(s)
Total Parking Spaces 1
Garage N
Building
Lot Description Front Yard, SideYard(s)
Story 2
Sewer Public Sewer
Water Public
Architectural Style Traditional
Level or Stories 2
Additional Building Above Grade
New Construction N
Schools
School District Abington
Others
HOA Fee Include Pool(s),Common Area Maintenance,Lawn Maintenance,Snow Removal,Trash,Parking Fee
Senior Community No
Tax ID 30-00-24318-249
Ownership Condominium
Read Less
Want to know what your home might be worth? Contact us for a FREE valuation!

Our team is ready to help you sell your home for the highest possible price ASAP

Bought with Radostina Ivanova • Long & Foster Real Estate, Inc.
GET MORE INFORMATION





