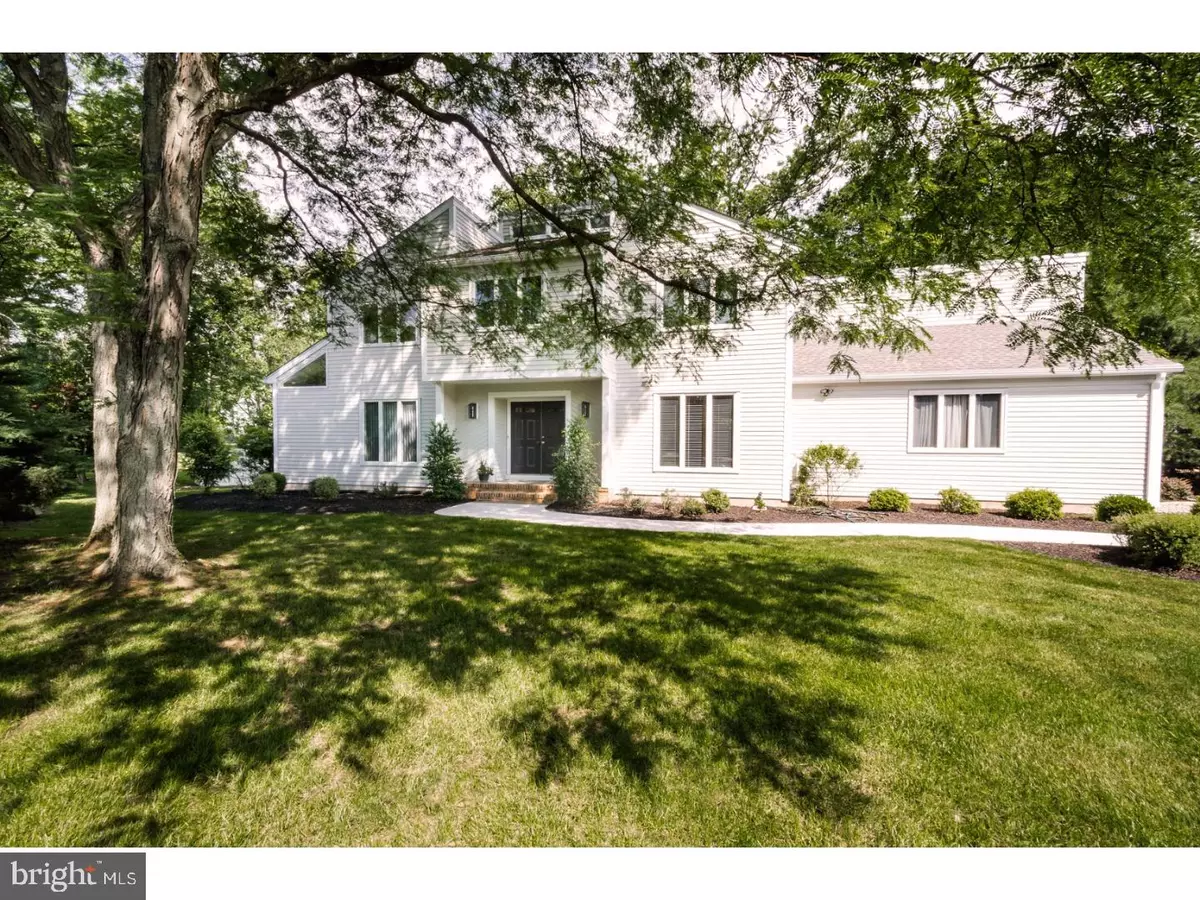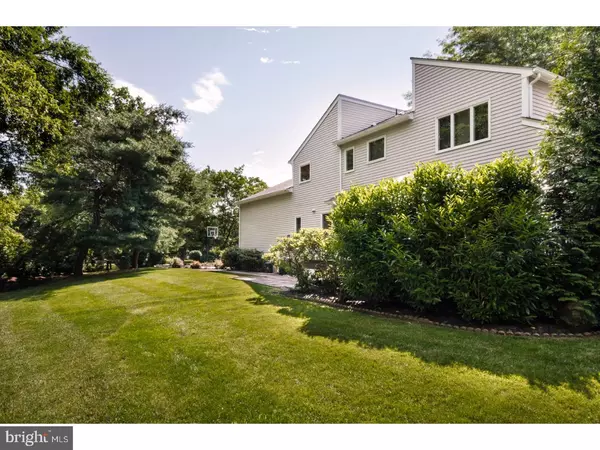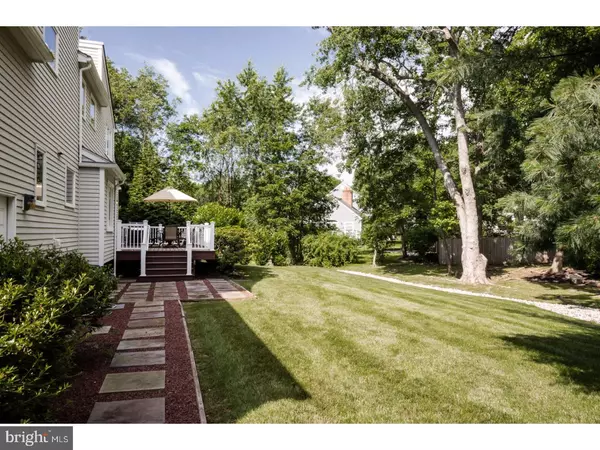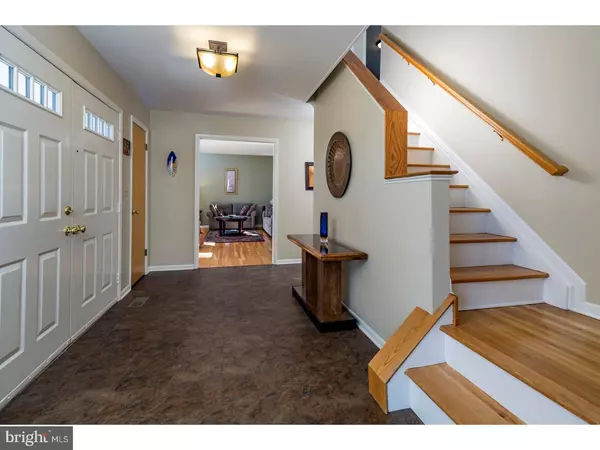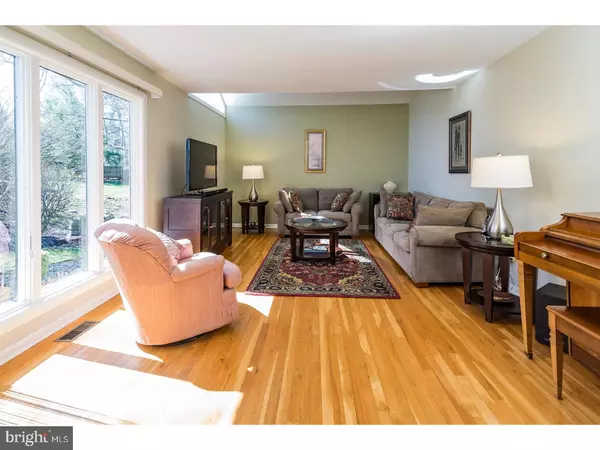$628,000
$635,000
1.1%For more information regarding the value of a property, please contact us for a free consultation.
3 WALKING PURCHASE DR Pennington, NJ 08534
4 Beds
3 Baths
Key Details
Sold Price $628,000
Property Type Single Family Home
Sub Type Detached
Listing Status Sold
Purchase Type For Sale
Subdivision None Available
MLS Listing ID 1000262079
Sold Date 12/15/17
Style Contemporary
Bedrooms 4
Full Baths 2
Half Baths 1
HOA Y/N N
Originating Board TREND
Year Built 1988
Annual Tax Amount $17,775
Tax Year 2017
Acres 0.47
Lot Dimensions 116 X IRR
Property Description
Completely redone home,kitchen,baths,windows,roof,HVAC,and deck!This is the location and home that you have been looking for. Nestled in a double cul de sac neighborhood within two blocks of the center of Pennington borough,this crisp contemporary offers its new owners a home that has been meticulously cared for. As you enter the home you will notice that the entire interior has been freshly painted with neutral tones. The large living room has a large triple window and a triangular window that casts sunlight across the room. Wood floors run throughout the home and are featured in all bedrooms upstairs as well. The dining room has a pretty triple window overlooking the front yard. The family room is both cozy and spacious with new sliding doors out to the recently updated Trex deck with gas hookup for grilling. The gas fireplace is surrounded by a natural brick wall that adds a warm feeling to this wonderful space. The powder room has been tastefully updated.The kitchen features white cabinets with extra storage capacity . There are GE Profile stainless appliances that include 5 burner gas stove, dishwasher and french door refrigerator. The rich quartz counters add a note of elegance to the design as does the travertine mosaic backsplash. The kitchen has an area for a large table and chairs and overlooks the pretty backyard. The mud room leads from the kitchen and houses the washer, dryer and utility sink as well as two storage closets and racks for hanging delicates or coats. The attached two car garage with new doors is accessible from this room. Upstairs the vaulted hall with ceiling fan and roofline windows adds an interesting architectural detail and provides lots of natural light. There are three large family bedrooms all with wood floors and large closets. The hall bath is renovated with granite counters and double sinks and tub with shower. The master is at the end of the hall and has a walk in closet, a dressing room size closet and also allows access to the walk in attic storage space. The master bath has beautiful granite and stone details. The basement is roomy and clean with high ceilings with recessed lighting installed - a large space ready for finishing. The HVAC has been replaced and is two zone for heating and cooling. The roof and gutters have been replaced as well as all windows. This is a home where pride of ownership shows and provides the new buyer with a home that is updated and cared for. Easy commute to 1-95,trains to NY and PHL
Location
State NJ
County Mercer
Area Pennington Boro (21108)
Zoning R100
Rooms
Other Rooms Living Room, Dining Room, Primary Bedroom, Bedroom 2, Bedroom 3, Kitchen, Family Room, Basement, Bedroom 1, Laundry, Other, Attic
Basement Full, Unfinished
Interior
Interior Features Primary Bath(s), Kitchen - Island, Butlers Pantry, Ceiling Fan(s), Attic/House Fan, Kitchen - Eat-In
Hot Water Natural Gas
Heating Forced Air, Zoned
Cooling Central A/C
Flooring Wood, Tile/Brick
Fireplaces Number 1
Fireplaces Type Brick, Gas/Propane
Equipment Dishwasher, Disposal, Built-In Microwave
Fireplace Y
Window Features Energy Efficient
Appliance Dishwasher, Disposal, Built-In Microwave
Heat Source Natural Gas
Laundry Main Floor
Exterior
Exterior Feature Deck(s)
Parking Features Garage Door Opener
Garage Spaces 5.0
Water Access N
Accessibility None
Porch Deck(s)
Attached Garage 2
Total Parking Spaces 5
Garage Y
Building
Lot Description Level
Story 2
Sewer Public Sewer
Water Public
Architectural Style Contemporary
Level or Stories 2
New Construction N
Schools
Elementary Schools Toll Gate Grammar School
Middle Schools Timberlane
High Schools Central
School District Hopewell Valley Regional Schools
Others
Senior Community No
Tax ID 08-00602-00020
Ownership Fee Simple
Read Less
Want to know what your home might be worth? Contact us for a FREE valuation!

Our team is ready to help you sell your home for the highest possible price ASAP

Bought with Pamela C Gillmett • Callaway Henderson Sotheby's Int'l-Pennington

GET MORE INFORMATION

