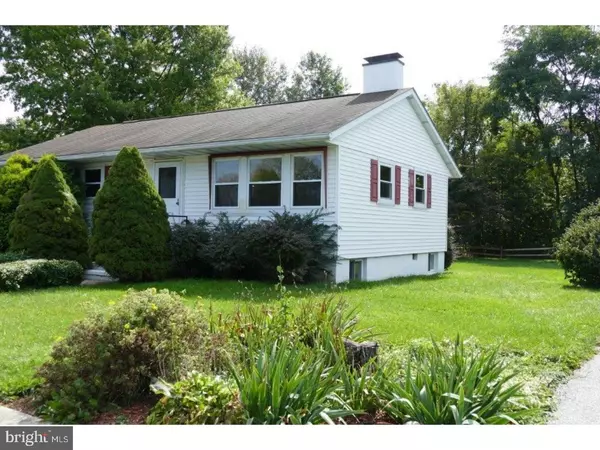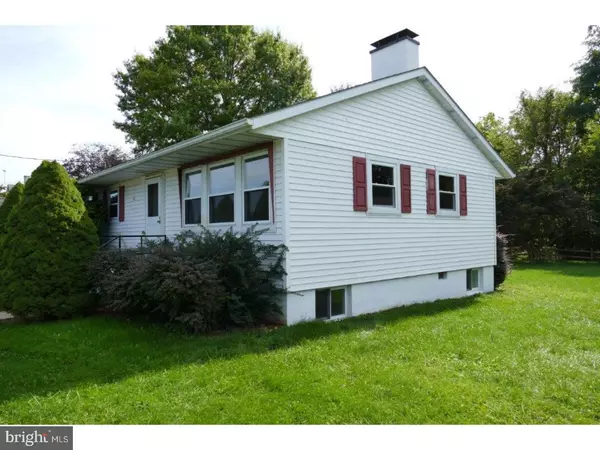$140,000
$169,900
17.6%For more information regarding the value of a property, please contact us for a free consultation.
3404 SOUTH ST Morgantown, PA 19543
3 Beds
2 Baths
1,400 SqFt
Key Details
Sold Price $140,000
Property Type Single Family Home
Sub Type Detached
Listing Status Sold
Purchase Type For Sale
Square Footage 1,400 sqft
Price per Sqft $100
Subdivision Berks County
MLS Listing ID 1000258339
Sold Date 11/17/17
Style Ranch/Rambler
Bedrooms 3
Full Baths 1
Half Baths 1
HOA Y/N N
Abv Grd Liv Area 930
Originating Board TREND
Year Built 1950
Annual Tax Amount $2,947
Tax Year 2017
Lot Size 0.270 Acres
Acres 0.27
Lot Dimensions 100 X 150
Property Description
Adorable Ranch home located on a quiet street, but within walking distance to the town. Freshly Painted throughout and in the process of rehabbing with some new windows, bathroom mirror/medicine cabinet, brand new dishwasher, etc...come see in person. Open floor plan with great dining area off the kitchen, plus the kitchen island breakfast bar. Nice sized rooms including a family room on the lower level. Terrific, level yard too! Relax on the newly power-washed deck and enjoy the serene back yard. Seller is offering a credit toward new carpeting for 2 downstairs bedrooms.
Location
State PA
County Berks
Area Caernarvon Twp (10235)
Zoning R
Rooms
Other Rooms Living Room, Primary Bedroom, Bedroom 2, Kitchen, Family Room, Bedroom 1
Basement Full, Fully Finished
Interior
Interior Features Kitchen - Island, Dining Area
Hot Water Natural Gas
Heating Hot Water
Cooling Wall Unit
Equipment Dishwasher
Fireplace N
Appliance Dishwasher
Heat Source Oil
Laundry Lower Floor
Exterior
Garage Spaces 4.0
Water Access N
Accessibility None
Total Parking Spaces 4
Garage Y
Building
Story 1
Sewer Public Sewer
Water Public
Architectural Style Ranch/Rambler
Level or Stories 1
Additional Building Above Grade, Below Grade
New Construction N
Schools
School District Twin Valley
Others
Senior Community No
Tax ID 35-5320-13-14-3904
Ownership Fee Simple
Read Less
Want to know what your home might be worth? Contact us for a FREE valuation!

Our team is ready to help you sell your home for the highest possible price ASAP

Bought with Terese E Brittingham • Keller Williams Realty Group
GET MORE INFORMATION





