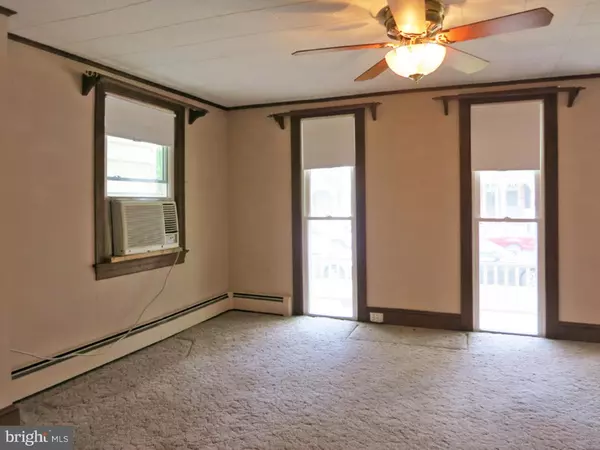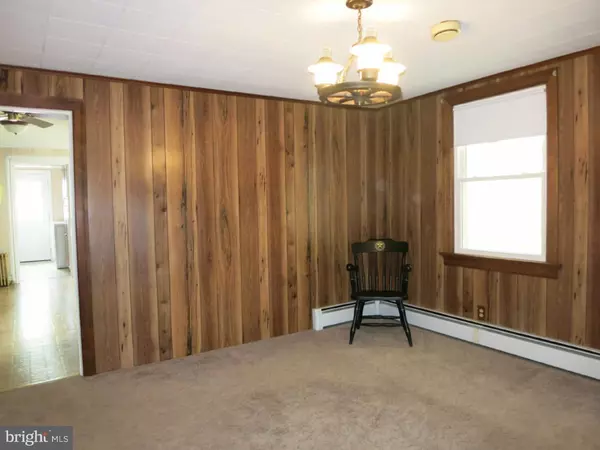$260,000
$274,900
5.4%For more information regarding the value of a property, please contact us for a free consultation.
62 ELM ST Lambertville, NJ 08530
3 Beds
2 Baths
1,309 SqFt
Key Details
Sold Price $260,000
Property Type Single Family Home
Sub Type Twin/Semi-Detached
Listing Status Sold
Purchase Type For Sale
Square Footage 1,309 sqft
Price per Sqft $198
Subdivision Lambertville
MLS Listing ID 1003906509
Sold Date 05/31/16
Style Victorian
Bedrooms 3
Full Baths 1
Half Baths 1
HOA Y/N N
Abv Grd Liv Area 1,309
Originating Board TREND
Year Built 1890
Annual Tax Amount $6,278
Tax Year 2016
Lot Size 2,200 Sqft
Acres 0.05
Lot Dimensions 20X110
Property Description
Charming and well maintained, this classic row home is anticipating its new owners! A front yard welcomes and the rocking chair porch leads into the living and dining rooms' open floor plan. Original details include full length street side windows and wood floors ready to be refinished and polished. The spacious eat-in kitchen accesses an additional covered side porch and has a windowed breakfast nook.? Adjacent is the mudroom with pantry, laundry and a powder room.?Upstairs three bedrooms share a hall bath while the wood floors are waiting to be revealed. There is a walk-up attic and full basement for storage. The backyard includes a deck, fencing and tool/bicycle shed. Close to restaurants, shops, the tow path and all that Lambertville has to offer.
Location
State NJ
County Hunterdon
Area Lambertville City (21017)
Zoning R-2
Rooms
Other Rooms Living Room, Dining Room, Primary Bedroom, Bedroom 2, Kitchen, Bedroom 1
Basement Full
Interior
Interior Features Kitchen - Eat-In
Hot Water Electric
Heating Gas, Radiator
Cooling Wall Unit
Fireplace N
Heat Source Natural Gas
Laundry Main Floor
Exterior
Water Access N
Accessibility None
Garage N
Building
Story 2
Sewer Public Sewer
Water Public
Architectural Style Victorian
Level or Stories 2
Additional Building Above Grade, Shed
New Construction N
Schools
School District South Hunterdon Regional
Others
Senior Community No
Tax ID 17-01006-00019
Ownership Fee Simple
Read Less
Want to know what your home might be worth? Contact us for a FREE valuation!

Our team is ready to help you sell your home for the highest possible price ASAP

Bought with Bradley J Sanford • River Valley Realty, LLC
GET MORE INFORMATION





