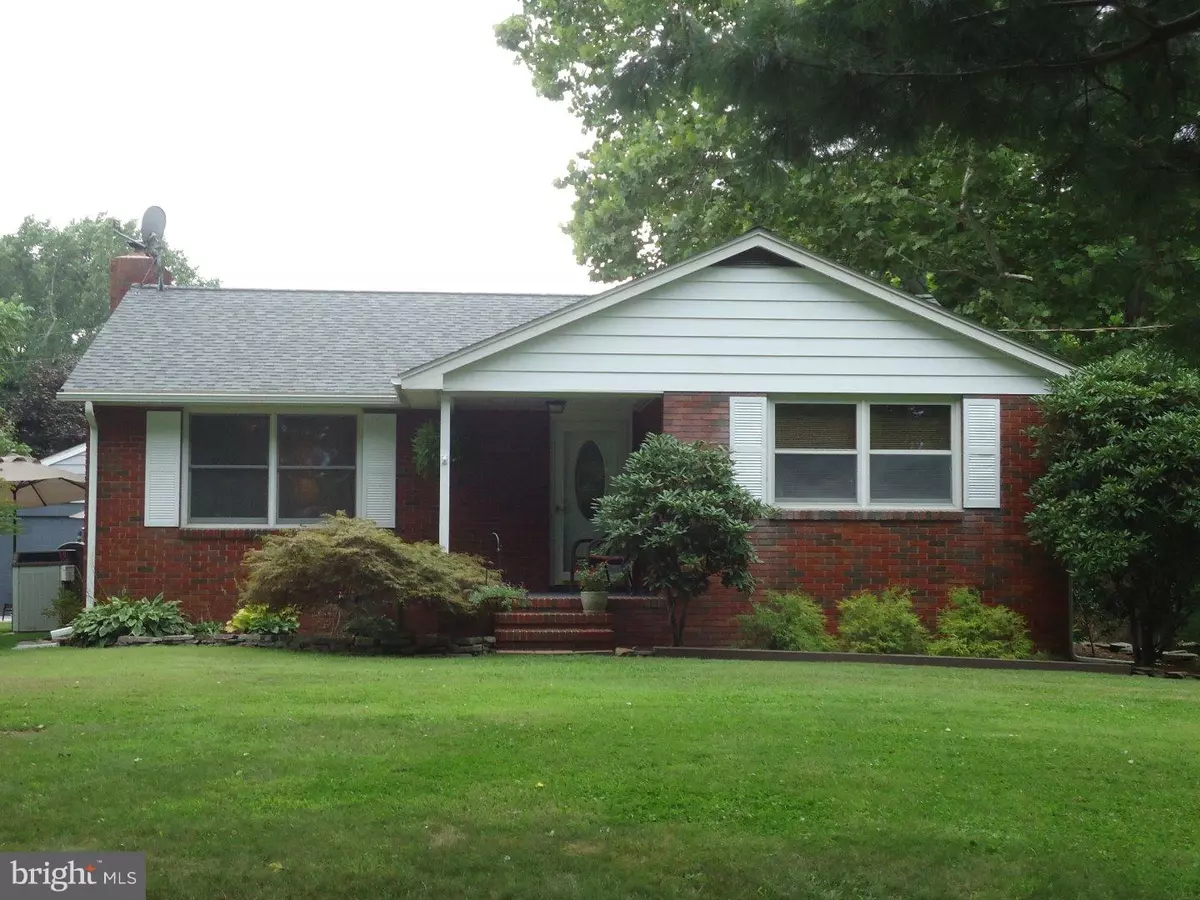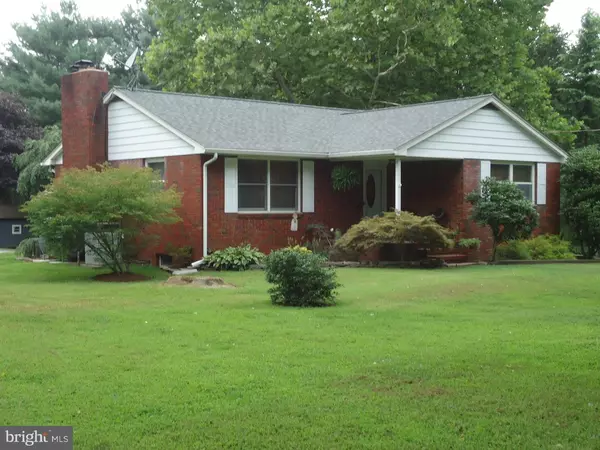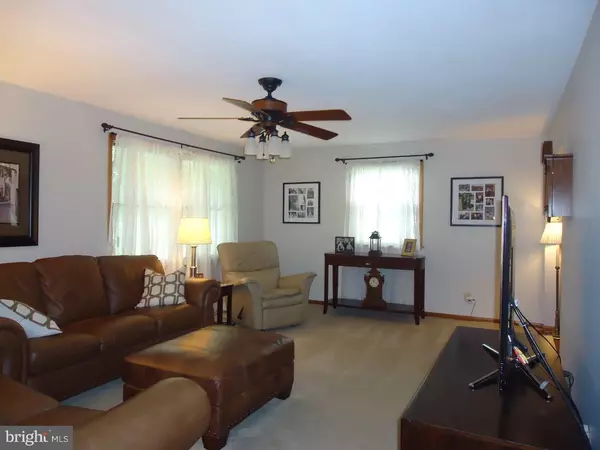$185,000
$225,000
17.8%For more information regarding the value of a property, please contact us for a free consultation.
275 POINTERS AUBURN RD Mannington, NJ 08079
3 Beds
1 Bath
1,048 SqFt
Key Details
Sold Price $185,000
Property Type Single Family Home
Sub Type Detached
Listing Status Sold
Purchase Type For Sale
Square Footage 1,048 sqft
Price per Sqft $176
Subdivision None Available
MLS Listing ID 1003904041
Sold Date 10/11/16
Style Ranch/Rambler
Bedrooms 3
Full Baths 1
HOA Y/N N
Abv Grd Liv Area 1,048
Originating Board TREND
Year Built 1963
Annual Tax Amount $3,858
Tax Year 2015
Lot Size 1.580 Acres
Acres 1.58
Lot Dimensions 00X00
Property Description
A hidden delight! Behind a row of huge pine trees, this 3 bedroom ranch is worlds removed from the city hustle, but only minutes to major roadways, giving you the best of both worlds. Unwind in total seclusion surrounded by farmland. Inside, the space is generous, well-lit, full of amenities you'll love. A totally finished basement doubling the floor space. Includes large family room, third bedroom and room size storage closets, large enough to convert one for office space if preferred. Newer septic and well. Update kitchen and bath. One year old new roof. New entrance doors, carpet, wooden blinds and cedar lined closets. The list goes on with a lovely brick fireplace (pellet stove insert. Room size storage areas and everything just freshly painted. Outside: very large workshop, maintenance area and 12x20 storage shed. A home you'll appreciate for its beauty and value as well as comfort.
Location
State NJ
County Salem
Area Mannington Twp (21706)
Zoning A
Rooms
Other Rooms Living Room, Dining Room, Primary Bedroom, Bedroom 2, Kitchen, Family Room, Bedroom 1, Attic
Basement Full, Fully Finished
Interior
Interior Features Ceiling Fan(s), Water Treat System, Breakfast Area
Hot Water Oil
Heating Oil, Forced Air, Baseboard
Cooling Central A/C
Flooring Wood, Fully Carpeted, Tile/Brick
Fireplaces Number 1
Fireplaces Type Brick
Equipment Built-In Range, Oven - Self Cleaning, Dishwasher
Fireplace Y
Appliance Built-In Range, Oven - Self Cleaning, Dishwasher
Heat Source Oil
Laundry Basement
Exterior
Exterior Feature Porch(es)
Parking Features Garage Door Opener, Oversized
Garage Spaces 5.0
Water Access N
Roof Type Pitched,Shingle
Accessibility None
Porch Porch(es)
Total Parking Spaces 5
Garage Y
Building
Lot Description Level, Sloping, Front Yard, Rear Yard, SideYard(s)
Story 1
Foundation Brick/Mortar
Sewer On Site Septic
Water Well
Architectural Style Ranch/Rambler
Level or Stories 1
Additional Building Above Grade, Shed
New Construction N
Schools
High Schools Salem
School District Salem City Schools
Others
Senior Community No
Tax ID 06-00034-00009
Ownership Fee Simple
Security Features Security System
Read Less
Want to know what your home might be worth? Contact us for a FREE valuation!

Our team is ready to help you sell your home for the highest possible price ASAP

Bought with Sharon K Nociti • Mahoney Realty Pennsville, LLC

GET MORE INFORMATION





