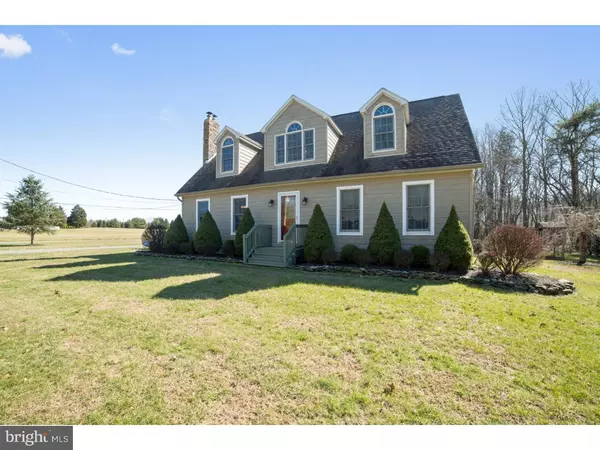$300,000
$300,000
For more information regarding the value of a property, please contact us for a free consultation.
291 EARNEST GARTON RD Bridgeton, NJ 08001
4 Beds
3 Baths
2,139 SqFt
Key Details
Sold Price $300,000
Property Type Single Family Home
Sub Type Detached
Listing Status Sold
Purchase Type For Sale
Square Footage 2,139 sqft
Price per Sqft $140
Subdivision None Available
MLS Listing ID 1003903109
Sold Date 05/12/16
Style Cape Cod
Bedrooms 4
Full Baths 2
Half Baths 1
HOA Y/N N
Abv Grd Liv Area 2,139
Originating Board TREND
Year Built 2002
Annual Tax Amount $7,127
Tax Year 2015
Lot Size 1.230 Acres
Acres 1.23
Lot Dimensions 0X0
Property Description
Gorgeous Outdoor Retreat! Welcome to your spacious cape home with first floor master suite. This home boasts a full, extra high finished basement perfect for entertaining and featuring bonus bedrooms, a two story foyer, a great room with a brick hearth and cozy wood stove with blower and a huge kitchen/dining room area with a custom tongue in groove wood cathedral ceiling. Upstairs, you will find two huge bedrooms and another full bath. Main floor laundry is convenient! The maintenance free exterior and Anderson windows make worry free living possible. The back patio runs the full length of the home offering additional living space for three seasons. Fabulous paver hardscaping, outdoor fireplace and gorgeous gunite pool with sunseat, fountain jets and heater! Two large sheds and an attic provide for ample storage. Come see this piece of paradise today.
Location
State NJ
County Salem
Area Alloway Twp (21701)
Zoning RES
Rooms
Other Rooms Living Room, Dining Room, Primary Bedroom, Bedroom 2, Bedroom 3, Kitchen, Family Room, Bedroom 1, Laundry, Other, Attic
Basement Full, Fully Finished
Interior
Interior Features Primary Bath(s), Kitchen - Island, Wood Stove, Water Treat System, Kitchen - Eat-In
Hot Water Electric
Heating Oil, Forced Air
Cooling Central A/C
Flooring Fully Carpeted
Fireplaces Number 1
Fireplaces Type Gas/Propane
Equipment Built-In Range, Oven - Self Cleaning, Dishwasher
Fireplace Y
Appliance Built-In Range, Oven - Self Cleaning, Dishwasher
Heat Source Oil
Laundry Main Floor
Exterior
Exterior Feature Patio(s), Porch(es)
Garage Spaces 3.0
Pool In Ground
Utilities Available Cable TV
Water Access N
Roof Type Pitched,Shingle
Accessibility None
Porch Patio(s), Porch(es)
Total Parking Spaces 3
Garage N
Building
Lot Description Corner
Story 2
Foundation Brick/Mortar
Sewer On Site Septic
Water Well
Architectural Style Cape Cod
Level or Stories 2
Additional Building Above Grade
Structure Type Cathedral Ceilings,High
New Construction N
Schools
School District Alloway Township Public Schools
Others
Senior Community No
Tax ID 01-00110-00003 01
Ownership Fee Simple
Security Features Security System
Acceptable Financing Conventional, VA, FHA 203(b), USDA
Listing Terms Conventional, VA, FHA 203(b), USDA
Financing Conventional,VA,FHA 203(b),USDA
Read Less
Want to know what your home might be worth? Contact us for a FREE valuation!

Our team is ready to help you sell your home for the highest possible price ASAP

Bought with Scott Kompa • RE/MAX Preferred - Mullica Hill

GET MORE INFORMATION





