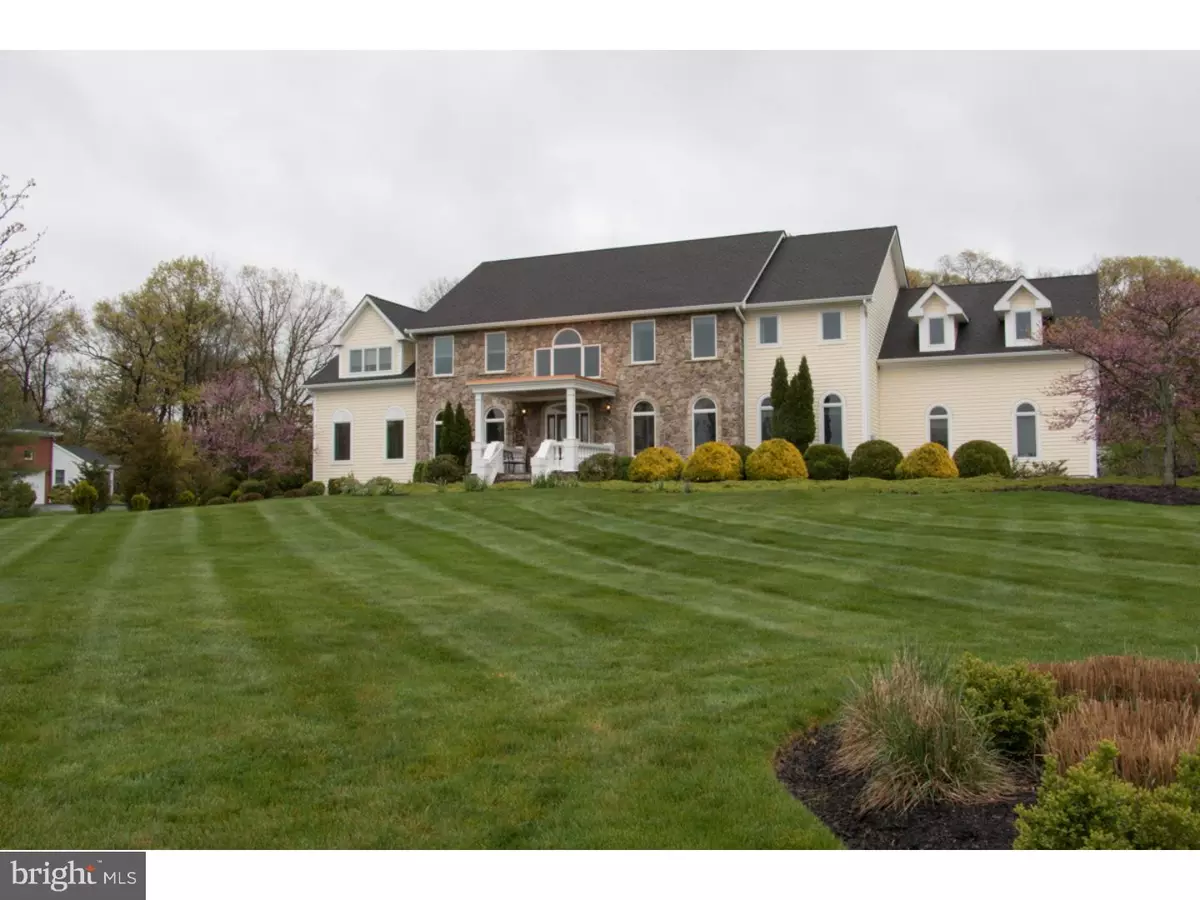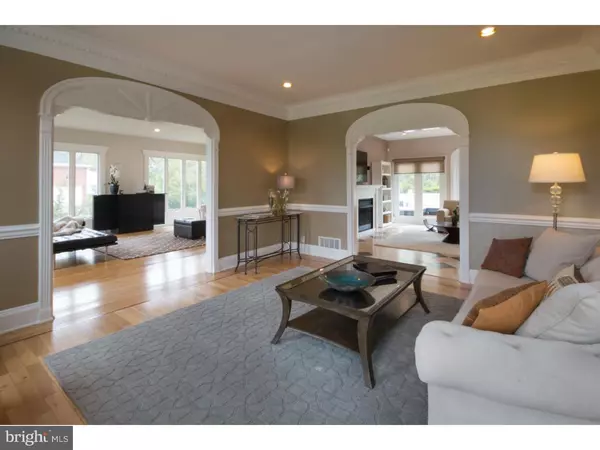$1,050,000
$1,099,000
4.5%For more information regarding the value of a property, please contact us for a free consultation.
5 TARA WAY Hopewell, NJ 08534
5 Beds
5 Baths
5,053 SqFt
Key Details
Sold Price $1,050,000
Property Type Single Family Home
Sub Type Detached
Listing Status Sold
Purchase Type For Sale
Square Footage 5,053 sqft
Price per Sqft $207
Subdivision Elm Ridge Park
MLS Listing ID 1003884847
Sold Date 07/08/16
Style Contemporary,Traditional
Bedrooms 5
Full Baths 4
Half Baths 1
HOA Y/N N
Abv Grd Liv Area 5,053
Originating Board TREND
Year Built 2006
Annual Tax Amount $27,716
Tax Year 2015
Lot Size 1.950 Acres
Acres 1.95
Property Description
Prestigious Tara Way in Elmridge Park section of Hopewell is located just a short distance from downtown Princeton. Quality construction. Where traditional meets contemporary. This spectacular stone front 9 year old custom built home will astonish you. Enjoy the beautiful covered concrete front porch. Upon entering the glass front door the free flowing floor plan will lead you around effortlessly. With rich detail enjoy the two story foyer with curved staircase. Almost every room boasts gorgeous hardwood floors, arched doorways and fabulous custom moldings and beautiful incredible windows all of which will impress all visitors. The center hall is flanked by the large dining room on one side...and the charming formal living room on the other with large open arched doorways to the very spacious conservatory and family room. The sunlight through the windows is beyond incredible. The large custom well appointed kitchen with granite and stainless and center island plus breakfast room is opened to the beautiful family room with gas fireplace. The family room has gorgeous views of the backyard though the large windows and french doors leading to the deck. Completing the main level is the half bath, library, large laundry room and doorway to the large 3 car garage. The front and rear staircase add to the convenience for the family. Five large bedrooms and four full high end baths make upstairs perfect. The master has a large sitting room a fabulous master bath and closet that is enormous. All bathrooms with tile and granite & white carrera marble are wonderful as well. Back to the kitchen are the double doors that open to the back trex deck which is large and tiered with a fabulous porch swing that feels like you are floating. The views of the beautiful open private backyard are also wonderful. The property allows for a pool should the new buyers want to have one. A dream home on a park like setting.
Location
State NJ
County Mercer
Area Hopewell Twp (21106)
Zoning R150
Rooms
Other Rooms Living Room, Dining Room, Primary Bedroom, Bedroom 2, Bedroom 3, Kitchen, Family Room, Bedroom 1, Laundry, Other
Basement Full, Unfinished
Interior
Interior Features Primary Bath(s), Kitchen - Island, Butlers Pantry, Skylight(s), Ceiling Fan(s), WhirlPool/HotTub, Breakfast Area
Hot Water Propane
Heating Propane, Forced Air
Cooling Central A/C
Fireplaces Number 1
Fireplaces Type Gas/Propane
Equipment Cooktop, Built-In Range, Oven - Wall, Oven - Double, Oven - Self Cleaning, Dishwasher, Built-In Microwave
Fireplace Y
Appliance Cooktop, Built-In Range, Oven - Wall, Oven - Double, Oven - Self Cleaning, Dishwasher, Built-In Microwave
Heat Source Bottled Gas/Propane
Laundry Main Floor
Exterior
Exterior Feature Deck(s), Porch(es)
Parking Features Garage Door Opener
Garage Spaces 3.0
Utilities Available Cable TV
Water Access N
Roof Type Shingle
Accessibility None
Porch Deck(s), Porch(es)
Attached Garage 3
Total Parking Spaces 3
Garage Y
Building
Lot Description Cul-de-sac, Level, Open, Trees/Wooded, Front Yard, Rear Yard, SideYard(s)
Story 2
Foundation Concrete Perimeter
Sewer On Site Septic
Water Well
Architectural Style Contemporary, Traditional
Level or Stories 2
Additional Building Above Grade
Structure Type Cathedral Ceilings,9'+ Ceilings,High
New Construction N
Schools
Middle Schools Timberlane
High Schools Central
School District Hopewell Valley Regional Schools
Others
Senior Community No
Tax ID 06-00043 24-00015 02
Ownership Fee Simple
Security Features Security System
Read Less
Want to know what your home might be worth? Contact us for a FREE valuation!

Our team is ready to help you sell your home for the highest possible price ASAP

Bought with Non Subscribing Member • Non Member Office
GET MORE INFORMATION





