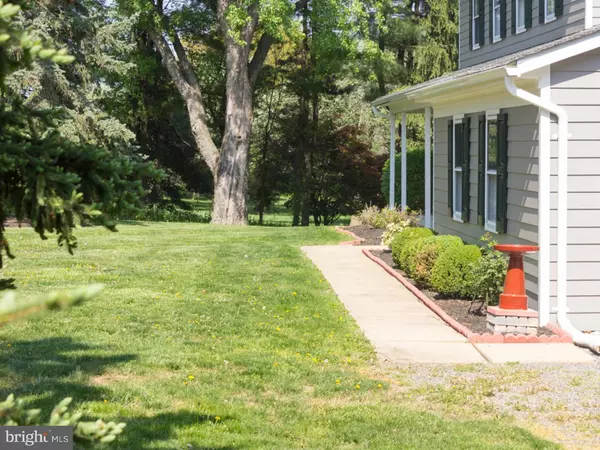$503,000
$516,500
2.6%For more information regarding the value of a property, please contact us for a free consultation.
124 MINE RD Pennington, NJ 08534
4 Beds
4 Baths
2,329 SqFt
Key Details
Sold Price $503,000
Property Type Single Family Home
Sub Type Detached
Listing Status Sold
Purchase Type For Sale
Square Footage 2,329 sqft
Price per Sqft $215
Subdivision None Available
MLS Listing ID 1003882075
Sold Date 05/16/16
Style Colonial
Bedrooms 4
Full Baths 3
Half Baths 1
HOA Y/N N
Abv Grd Liv Area 2,329
Originating Board TREND
Year Built 1977
Annual Tax Amount $14,159
Tax Year 2015
Lot Size 2.300 Acres
Acres 2.3
Lot Dimensions 0X0
Property Description
Situated on beautiful 2 acre lot with flowering fruit trees, adjacent to protected farmland has magnificent views from 2 level deck with built in hot tub. Winding walkway to covered front porch entry to welcoming foyer. Handsome formal living room, adjacent dining room both with chair and crown moldings. Cherry kitchen with plenty of cabinets, large pantry and pennisula which can easily seat 4 for quick breakfast or lunch. Sunny eating area open to vaulted, skylighted family room and fireplace. First floor laundry is conveniently located between the oversized two car attached garage and the kitchen. Upstairs four corner bedrooms with double closets, master with new private bath. New family bath with skylight. Bonus walk out basement with full bath, and rough storage area too. For the tradesman, car enthusiast or someone who just needs a bit more storage,there is a detached 3 car out building. Freshly painted exterior, 2 year old roof, gutters and vinyl soffits. Enjoy picturesque Harbourton yet hop, skip and jump to Pennington, Hopewell and Princeton
Location
State NJ
County Mercer
Area Hopewell Twp (21106)
Zoning VRC
Rooms
Other Rooms Living Room, Dining Room, Primary Bedroom, Bedroom 2, Bedroom 3, Kitchen, Family Room, Bedroom 1, Laundry, Other
Basement Full, Outside Entrance
Interior
Interior Features Skylight(s), WhirlPool/HotTub, Kitchen - Eat-In
Hot Water Natural Gas
Heating Gas
Cooling Central A/C
Fireplaces Number 1
Fireplace Y
Heat Source Natural Gas
Laundry Main Floor
Exterior
Garage Spaces 5.0
Water Access N
Accessibility None
Attached Garage 2
Total Parking Spaces 5
Garage Y
Building
Story 2
Sewer On Site Septic
Water Well
Architectural Style Colonial
Level or Stories 2
Additional Building Above Grade
New Construction N
Schools
Elementary Schools Bear Tavern
Middle Schools Timberlane
High Schools Central
School District Hopewell Valley Regional Schools
Others
Senior Community No
Tax ID 06-00032-00010 02
Ownership Fee Simple
Read Less
Want to know what your home might be worth? Contact us for a FREE valuation!

Our team is ready to help you sell your home for the highest possible price ASAP

Bought with Ira W Lackey Jr • Callaway Henderson Sotheby's Int'l-Princeton

GET MORE INFORMATION





