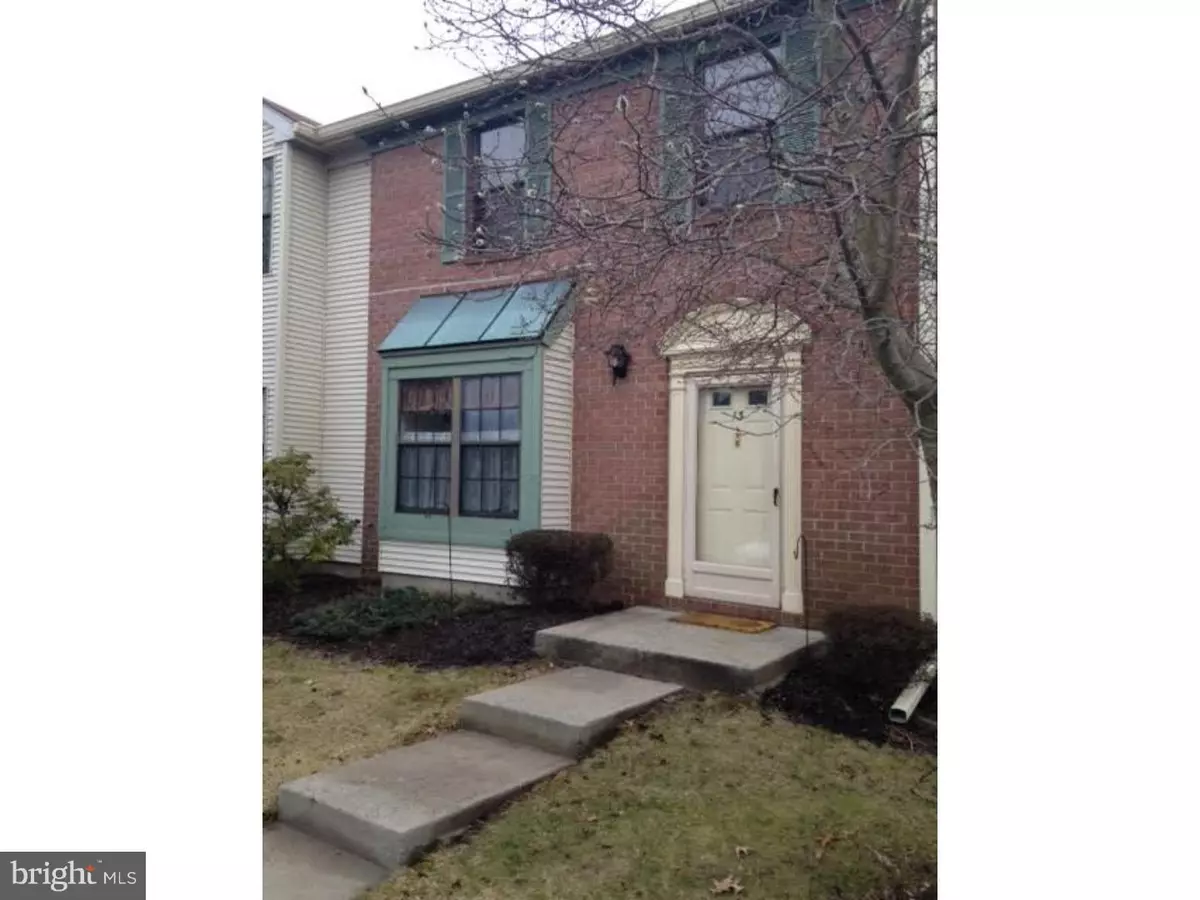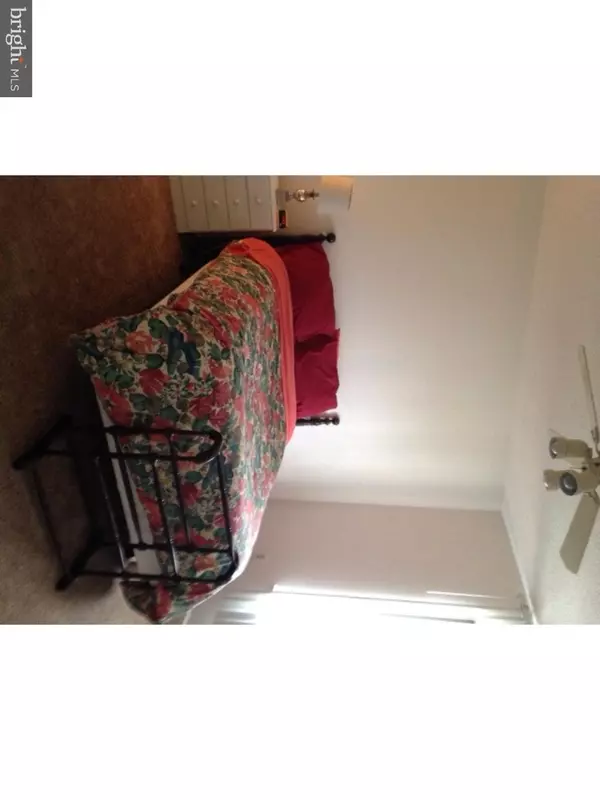$220,000
$225,500
2.4%For more information regarding the value of a property, please contact us for a free consultation.
13 LATTA CT Lawrenceville, NJ 08648
2 Beds
3 Baths
1,686 SqFt
Key Details
Sold Price $220,000
Property Type Townhouse
Sub Type Interior Row/Townhouse
Listing Status Sold
Purchase Type For Sale
Square Footage 1,686 sqft
Price per Sqft $130
Subdivision Lawrence Sq Vil
MLS Listing ID 1003882017
Sold Date 04/19/16
Style Colonial
Bedrooms 2
Full Baths 2
Half Baths 1
HOA Fees $212/mo
HOA Y/N Y
Abv Grd Liv Area 1,686
Originating Board TREND
Year Built 1986
Annual Tax Amount $5,249
Tax Year 2015
Lot Dimensions COMMON
Property Description
Move right in to this large (1,686 sf) Lawrence Sq. Village townhome. This beautiful brick front home has all new flooring , has been freshly painted, one new bath room and another full bath refurbished. Beautiful neutral tones and a fabulous floor plan including a pretty sun room just a step away from the 20x12 living room. The eat in kitchen has all new tile flooring and plenty of cabinet and counter space. Fast occupancy is available. Seller is providing buyer with 1 year home warranty.
Location
State NJ
County Mercer
Area Lawrence Twp (21107)
Zoning PVD2
Rooms
Other Rooms Living Room, Dining Room, Primary Bedroom, Kitchen, Bedroom 1, Other
Interior
Interior Features Kitchen - Eat-In
Hot Water Natural Gas
Heating Gas
Cooling Central A/C
Fireplace N
Heat Source Natural Gas
Laundry Upper Floor
Exterior
Amenities Available Swimming Pool
Water Access N
Accessibility Mobility Improvements
Garage N
Building
Story 2
Sewer Public Sewer
Water Public
Architectural Style Colonial
Level or Stories 2
Additional Building Above Grade
New Construction N
Schools
School District Lawrence Township Public Schools
Others
HOA Fee Include Pool(s)
Senior Community No
Tax ID 07-04104-00001-C653
Ownership Fee Simple
Read Less
Want to know what your home might be worth? Contact us for a FREE valuation!

Our team is ready to help you sell your home for the highest possible price ASAP

Bought with Mary E Brandt • RE/MAX Advantage One*

GET MORE INFORMATION





