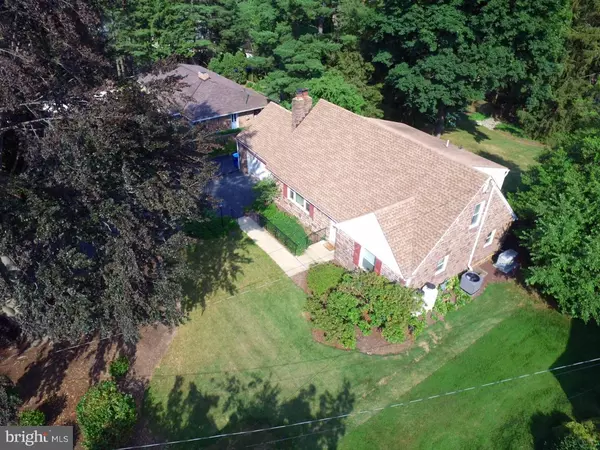$384,000
$394,900
2.8%For more information regarding the value of a property, please contact us for a free consultation.
215 W AFTON AVE Yardley, PA 19067
4 Beds
2 Baths
2,975 SqFt
Key Details
Sold Price $384,000
Property Type Single Family Home
Sub Type Detached
Listing Status Sold
Purchase Type For Sale
Square Footage 2,975 sqft
Price per Sqft $129
Subdivision None Available
MLS Listing ID 1003877449
Sold Date 09/09/16
Style Cape Cod
Bedrooms 4
Full Baths 2
HOA Y/N N
Abv Grd Liv Area 2,039
Originating Board TREND
Year Built 1952
Annual Tax Amount $6,711
Tax Year 2016
Lot Size 0.500 Acres
Acres 0.5
Lot Dimensions 100 X 200
Property Description
Walk to Yardley Boro from this fantastic Cape Cod home located on Afton Avenue leading to Main Street. This classic stone front home offers an extended driveway, 4 bedrooms, 2 on the main floor, 2 full baths, an attached 2 car garage on a beautiful secluded half acre lot. Choose to have your master bedroom on either the first or second floor. Newly exposed hardwood flooring enhances this home's natural charm. In the living room, a large picture window illuminates the beautiful wood burning fireplace with a brick surround that waits for a crisp, fall day to keep things cozy. The kitchen features brand new Stainless Steel Whirlpool appliances, including a gas stove, dishwasher and side by side refrigerator. There is ample cabinet space and a newly installed garbage disposal. The formal dining room offers enough wall space for your favorite china cabinet to match your dining room table. Double doors open to a fantastic four season room overlooking the serene backyard surrounded by tall trees. On the main floor, there is a master bedroom as well as a second bedroom, either of which can be used as a den. A full bath rounds out the first floor. The second floor has another master bedroom with built-ins and a sitting room with large windows that offer a lovely view of the backyard. A fully renovated bath with his and hers sinks, a newly tiled shower and linen closet also occupy this floor. The 4th bedroom is a fantastic space with a large wall window. This room can serve as a bedroom, an upstairs den, an office or as an artist's studio. A full walk up basement with Bilco doors as clean and dry as could be, offers another full floor to store items and to do your laundry using the new Whirlpool washer and gas dryer. This unique home has newer windows, a replaced roof, newer 4 car driveway, upgraded septic system, re-dug deep well AND just installed Ruud gas furnace. Additionally there is a new Ruud 17 seer air conditioner, a new tank less gas hot water heater, and a generator with 2 propane tanks ready to be switched to natural gas. A home like this which embodies the charm of Bucks County, rarely comes available. Don't miss this opportunity.
Location
State PA
County Bucks
Area Lower Makefield Twp (10120)
Zoning R1
Rooms
Other Rooms Living Room, Dining Room, Primary Bedroom, Bedroom 2, Bedroom 3, Kitchen, Bedroom 1, Other
Basement Full, Outside Entrance
Interior
Interior Features Kitchen - Eat-In
Hot Water Natural Gas
Heating Gas
Cooling Central A/C
Flooring Wood, Fully Carpeted
Fireplaces Number 1
Fireplaces Type Stone
Equipment Oven - Self Cleaning, Dishwasher
Fireplace Y
Appliance Oven - Self Cleaning, Dishwasher
Heat Source Natural Gas
Laundry Basement
Exterior
Exterior Feature Patio(s)
Garage Spaces 5.0
Water Access N
Accessibility None
Porch Patio(s)
Attached Garage 2
Total Parking Spaces 5
Garage Y
Building
Lot Description Level
Story 1.5
Sewer On Site Septic
Water Well
Architectural Style Cape Cod
Level or Stories 1.5
Additional Building Above Grade, Below Grade
New Construction N
Schools
School District Pennsbury
Others
Senior Community No
Tax ID 20-016-083
Ownership Fee Simple
Read Less
Want to know what your home might be worth? Contact us for a FREE valuation!

Our team is ready to help you sell your home for the highest possible price ASAP

Bought with Susan E Podhor • Long & Foster-Doylestown2

GET MORE INFORMATION





