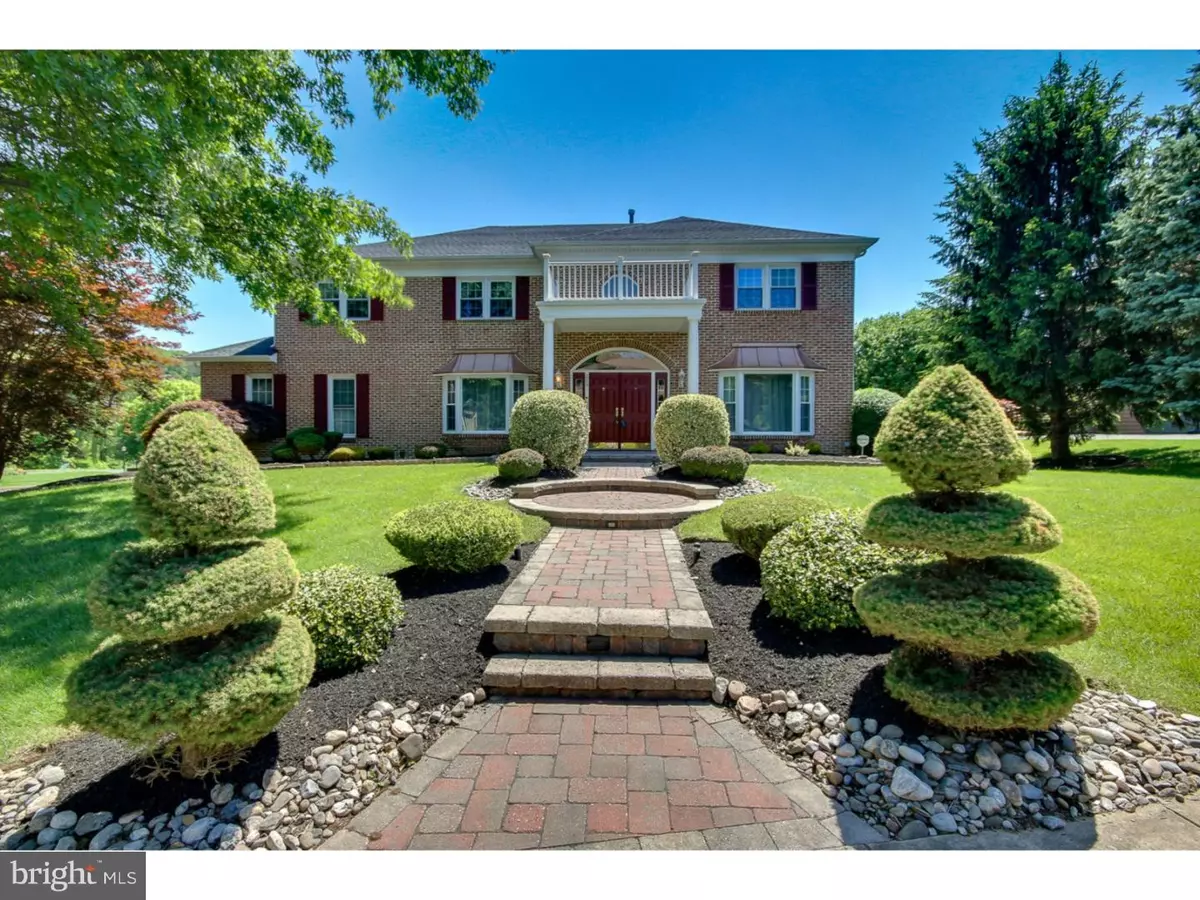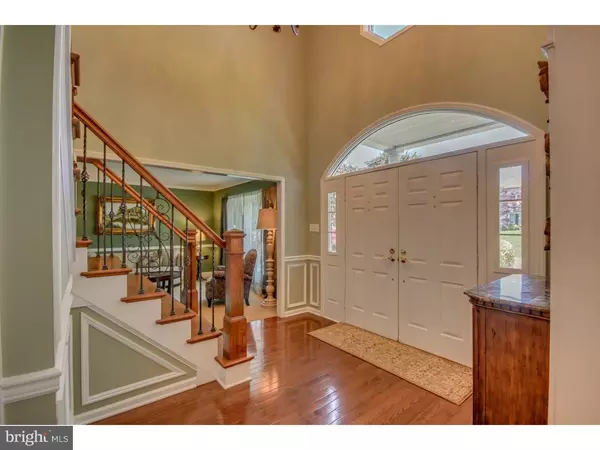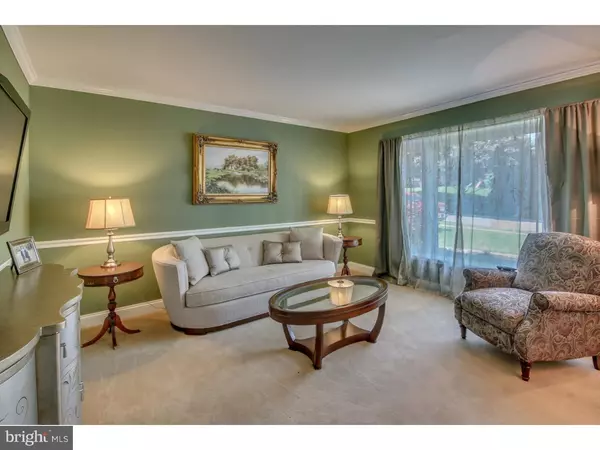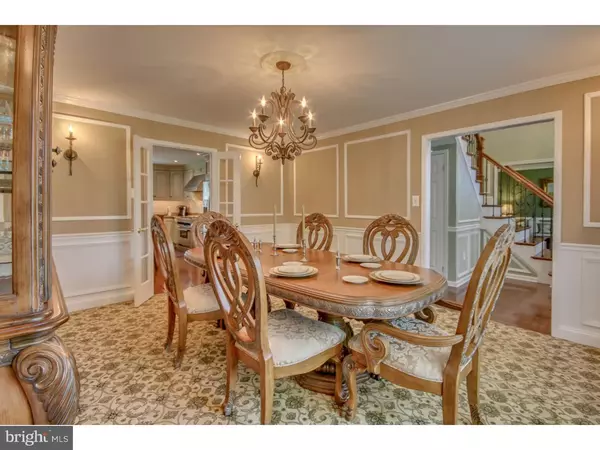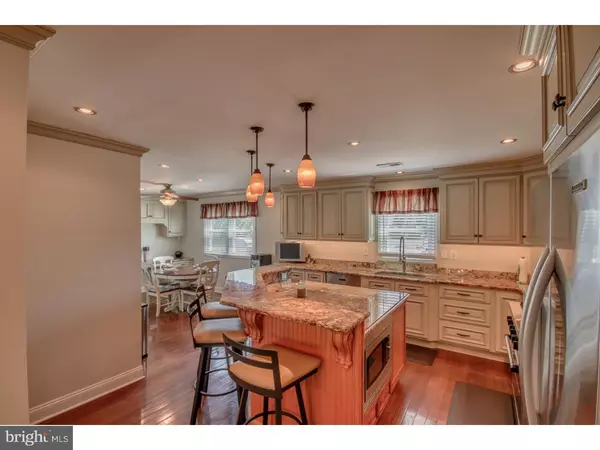$532,500
$525,000
1.4%For more information regarding the value of a property, please contact us for a free consultation.
209 NICKLAUS DR Doylestown, PA 18901
4 Beds
3 Baths
3,404 SqFt
Key Details
Sold Price $532,500
Property Type Single Family Home
Sub Type Detached
Listing Status Sold
Purchase Type For Sale
Square Footage 3,404 sqft
Price per Sqft $156
Subdivision The Estates Of Doylestown
MLS Listing ID 1003876055
Sold Date 07/14/16
Style Colonial
Bedrooms 4
Full Baths 2
Half Baths 1
HOA Y/N N
Abv Grd Liv Area 3,404
Originating Board TREND
Year Built 1988
Annual Tax Amount $8,668
Tax Year 2016
Lot Size 0.370 Acres
Acres 0.37
Lot Dimensions 114X169
Property Description
Make this gorgeous, upgraded four bedroom, two full and one half bathroom brick front colonial in the desirable Estates of Doylestown your new home. A beautiful paver walk way flanked by meticulous landscaping leads you to the front door where a stunning 2 story foyer accented by a classic turned staircase complete with wrought iron railing greets you as you enter. Both the formal living room and dining room feature crown molding and chair rail and the dining room is further enhanced by decorative wainscoating. The spacious eat-in kitchen is fit for a chef and features granite countertops, stainless steel appliances, large center island, under cabinet lighting, hardwood floors, crown molding and a Thermador 6 burner gas range. The home also features a large, open family room with gas fireplace flanked by built-in shelving and a bar area with hardwood floors, making it an ideal spot for both relaxing and entertaining. The family room has a door leading out to an expansive paver patio with retractable awning and wood burning fire pit where you are sure to spend many a summer night. On the second floor, there is a hall bath with dual vanity and frameless shower and four nicely sized bedrooms, including an owner's suite complete with hardwood floors, recessed lighting, sitting area, skylight, chair rail, walk-in California closet and private bath with vaulted ceiling, dual vanity, walk-in shower and jetted tub. The home also features a finished basement that offers additional living space and features a home theater room with pocket doors that is sure to impress. In addition, all major projects have been completed since 2009 including windows, siding, roof and HVAC. There is also a water softener and an in-ground sprinkler system completing this perfect home!
Location
State PA
County Bucks
Area Doylestown Twp (10109)
Zoning R2B
Rooms
Other Rooms Living Room, Dining Room, Primary Bedroom, Bedroom 2, Bedroom 3, Kitchen, Family Room, Bedroom 1, Other
Basement Full, Fully Finished
Interior
Interior Features Primary Bath(s), Kitchen - Island, Butlers Pantry, Skylight(s), Sprinkler System, Water Treat System, Wet/Dry Bar, Bathroom - Stall Shower, Kitchen - Eat-In
Hot Water Natural Gas
Heating Gas, Forced Air
Cooling Central A/C
Flooring Wood, Fully Carpeted, Tile/Brick
Fireplaces Number 1
Fireplaces Type Gas/Propane
Equipment Commercial Range, Dishwasher, Energy Efficient Appliances
Fireplace Y
Window Features Energy Efficient,Replacement
Appliance Commercial Range, Dishwasher, Energy Efficient Appliances
Heat Source Natural Gas
Laundry Main Floor
Exterior
Exterior Feature Patio(s)
Parking Features Inside Access
Garage Spaces 5.0
Water Access N
Roof Type Pitched,Shingle
Accessibility None
Porch Patio(s)
Attached Garage 2
Total Parking Spaces 5
Garage Y
Building
Story 2
Sewer Public Sewer
Water Public
Architectural Style Colonial
Level or Stories 2
Additional Building Above Grade
Structure Type Cathedral Ceilings
New Construction N
Schools
Elementary Schools Jamison
Middle Schools Tamanend
High Schools Central Bucks High School South
School District Central Bucks
Others
Senior Community No
Tax ID 09-020-092
Ownership Fee Simple
Security Features Security System
Acceptable Financing Conventional, VA, FHA 203(b)
Listing Terms Conventional, VA, FHA 203(b)
Financing Conventional,VA,FHA 203(b)
Read Less
Want to know what your home might be worth? Contact us for a FREE valuation!

Our team is ready to help you sell your home for the highest possible price ASAP

Bought with Diane Loomis • Keller Williams Real Estate-Langhorne

GET MORE INFORMATION

