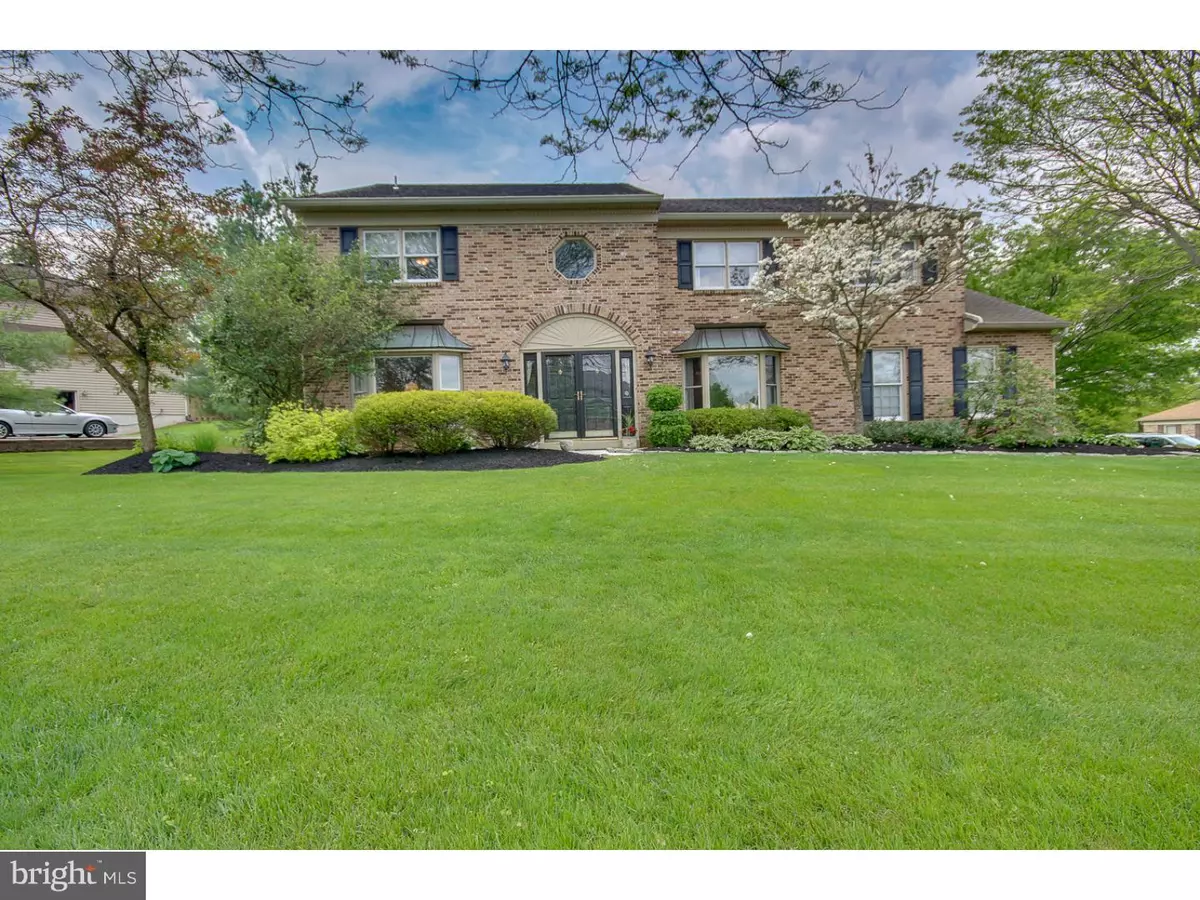$525,000
$520,000
1.0%For more information regarding the value of a property, please contact us for a free consultation.
901 MASTERS MANOR RD Doylestown, PA 18901
4 Beds
3 Baths
3,404 SqFt
Key Details
Sold Price $525,000
Property Type Single Family Home
Sub Type Detached
Listing Status Sold
Purchase Type For Sale
Square Footage 3,404 sqft
Price per Sqft $154
Subdivision The Estates Of Doylestown
MLS Listing ID 1003875557
Sold Date 07/15/16
Style Colonial
Bedrooms 4
Full Baths 2
Half Baths 1
HOA Y/N N
Abv Grd Liv Area 3,404
Originating Board TREND
Year Built 1988
Annual Tax Amount $6,681
Tax Year 2016
Lot Size 0.360 Acres
Acres 0.36
Lot Dimensions 133X111
Property Description
You will find everything about this stunning four bedroom, two full and one half bathroom colonial enchanting. It is situated on a gorgeous 0.36 acre corner lot in the Estates of Doylestown, just minutes from major routes and shopping. Mature shade trees accent the property's lush green lawn and its meticulously manicured landscaping welcomes you in. Upon entering, you are greeted by a dramatic two story foyer complete with crown molding, chair rail and exquisite hickory wide plank wood floors which flow throughout the first floor and continue in the hallway on the second floor. In addition, the entire home has been tastefully decorated with neutral colors so all you will need to do is move right in. There is a spacious formal living room to the left with a bay window and beautifully appointed three-piece crown molding and to the right is a formal dining room that is highlighted by another bay window, crown molding and chair rail. The custom gourmet eat-in kitchen is a perfect match of elegance and practicality. It boasts granite countertops, center island, stainless steel appliances, recessed and under cabinet lighting, antique white custom cabinetry with soft close doors & drawers, crown molding, tumbled marble backsplash and a Bosch dishwasher. The kitchen is adjoined by a large breakfast room complete with crown molding and a large bay window. The large family room is ideal for entertaining and features a pass through to the kitchen, striking brick fireplace with display mantle flanked by built-in shelving and a door leading out onto an expansive deck complete with veranda and hot tub. There is also a home office off the family room. On the second floor, there is a hall bath with travertine floors, granite countertops and a dual vanity and four nicely sized bedrooms with ceiling fans, including an large owner's suite that features vaulted ceiling, sitting area, 3 large walk-in closets and spacious private bath with frameless glass shower, dual vanity, granite countertops, soaking tub and travertine floors. In addition, the basement has been finished and features recessed lighting, cabinetry and a functioning sink, there is a whole house fan, a water softener and a new HVAC system. This is your new home!
Location
State PA
County Bucks
Area Doylestown Twp (10109)
Zoning R2B
Rooms
Other Rooms Living Room, Dining Room, Primary Bedroom, Bedroom 2, Bedroom 3, Kitchen, Family Room, Bedroom 1, Other
Basement Full, Fully Finished
Interior
Interior Features Primary Bath(s), Kitchen - Island, Ceiling Fan(s), Attic/House Fan, Water Treat System, Bathroom - Stall Shower, Dining Area
Hot Water Natural Gas
Heating Gas, Forced Air
Cooling Central A/C
Flooring Wood, Fully Carpeted, Stone
Fireplaces Number 1
Fireplaces Type Brick
Equipment Built-In Range, Dishwasher, Built-In Microwave
Fireplace Y
Window Features Bay/Bow
Appliance Built-In Range, Dishwasher, Built-In Microwave
Heat Source Natural Gas
Laundry Main Floor
Exterior
Exterior Feature Deck(s)
Parking Features Inside Access, Garage Door Opener
Garage Spaces 5.0
Water Access N
Roof Type Pitched,Shingle
Accessibility None
Porch Deck(s)
Attached Garage 2
Total Parking Spaces 5
Garage Y
Building
Lot Description Corner, Front Yard, Rear Yard, SideYard(s)
Story 2
Sewer Public Sewer
Water Public
Architectural Style Colonial
Level or Stories 2
Additional Building Above Grade
Structure Type Cathedral Ceilings
New Construction N
Schools
Elementary Schools Jamison
Middle Schools Tamanend
High Schools Central Bucks High School South
School District Central Bucks
Others
Senior Community No
Tax ID 09-020-066
Ownership Fee Simple
Acceptable Financing Conventional, VA, FHA 203(b)
Listing Terms Conventional, VA, FHA 203(b)
Financing Conventional,VA,FHA 203(b)
Read Less
Want to know what your home might be worth? Contact us for a FREE valuation!

Our team is ready to help you sell your home for the highest possible price ASAP

Bought with Scott F Irvin • RE/MAX 440 - Doylestown

GET MORE INFORMATION





