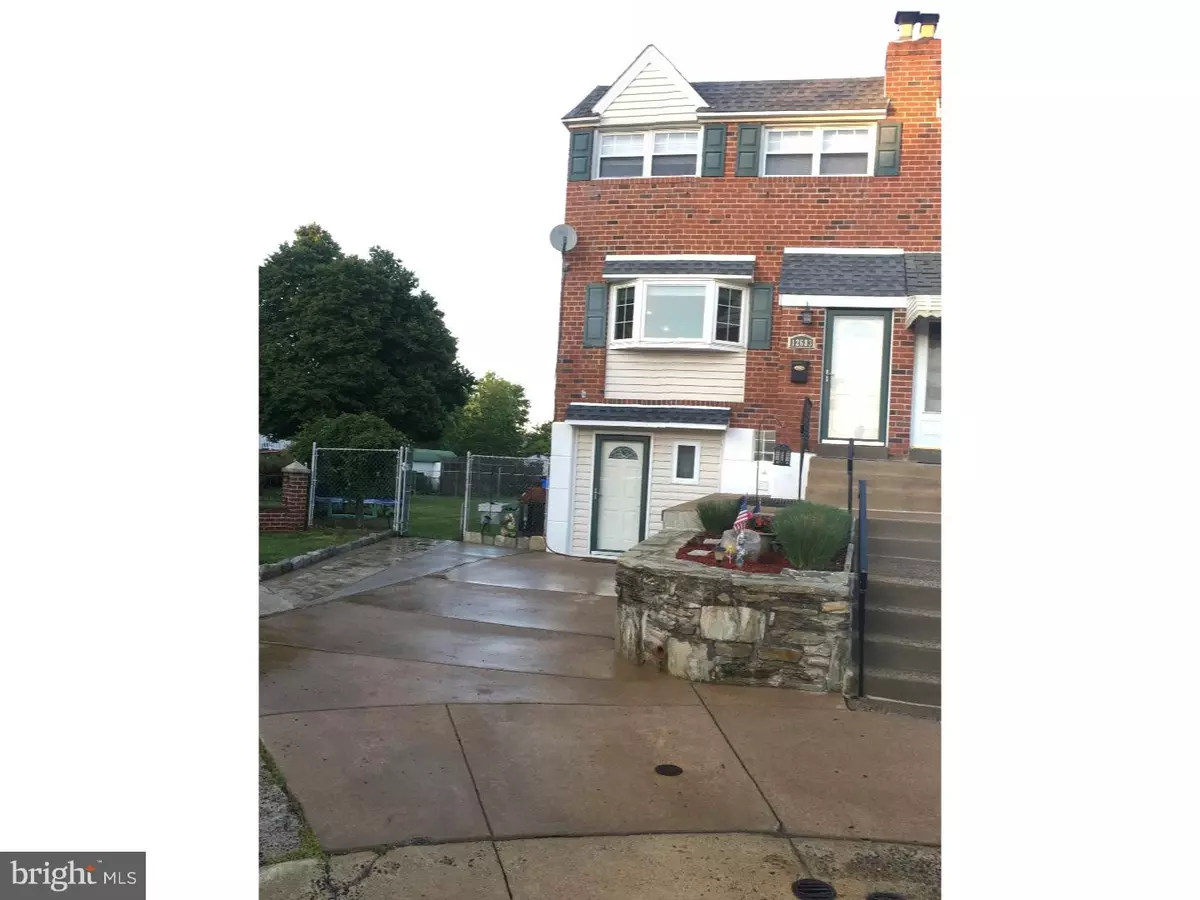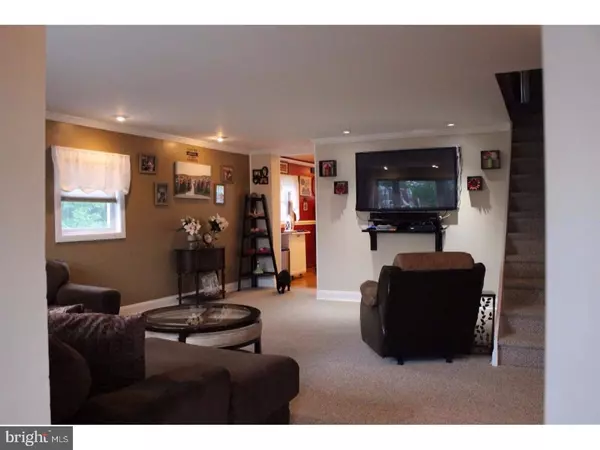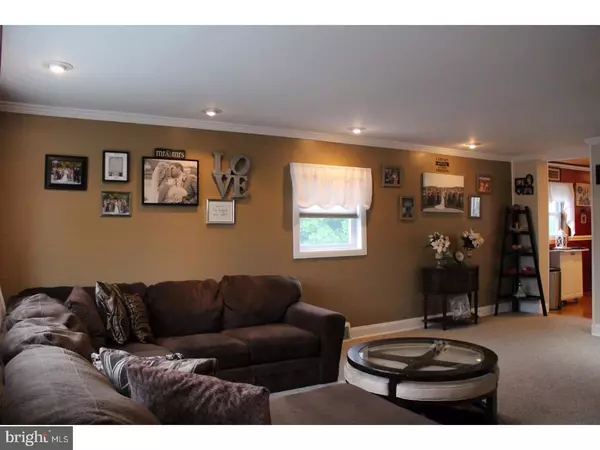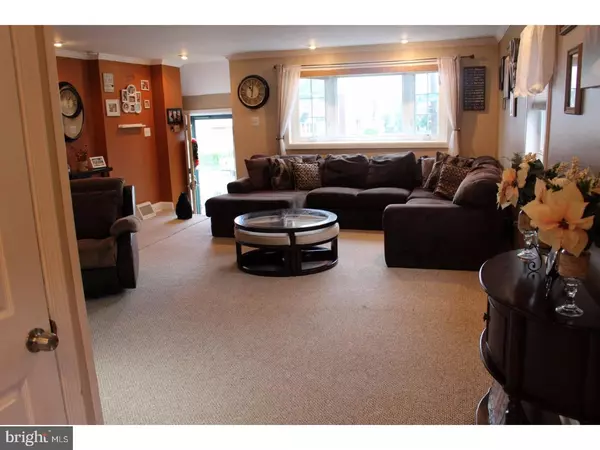$233,000
$240,000
2.9%For more information regarding the value of a property, please contact us for a free consultation.
12683 BISCAYNE DR Philadelphia, PA 19154
3 Beds
3 Baths
1,368 SqFt
Key Details
Sold Price $233,000
Property Type Townhouse
Sub Type End of Row/Townhouse
Listing Status Sold
Purchase Type For Sale
Square Footage 1,368 sqft
Price per Sqft $170
Subdivision Parkwood
MLS Listing ID 1003652629
Sold Date 06/29/17
Style Other
Bedrooms 3
Full Baths 2
Half Baths 1
HOA Y/N N
Abv Grd Liv Area 1,368
Originating Board TREND
Year Built 1955
Annual Tax Amount $2,275
Tax Year 2017
Lot Size 1,506 Sqft
Acres 0.03
Lot Dimensions 15X100
Property Description
Your Dream Home just arrived on the market! This upgraded Parkwood home offers an open floor plan living room and dining room, as well as an OVERSIZED kitchen area. The upper level includes a master suite with a private bath/shower. There are also two additional bedrooms with ample closet space as well as a second newly updated main bathroom. The lower level features a fully FINISHED basement, powder room, work area, and laundry area with plenty of storage space. There are two entrances on the lowest level, one via the front driveway and the other via the rear door leading out to the HUGE back/side fenced-in yard. Pride in ownership is apparent, sellers are sad to leave such a great neighborhood! This home is conveniently located close to I-95, US-1, PA Turnpike as well as Center City, Bucks/Montgomery Counties and NJ. You deserve this home...schedule your showing today!!
Location
State PA
County Philadelphia
Area 19154 (19154)
Zoning RSA4
Rooms
Other Rooms Living Room, Dining Room, Primary Bedroom, Bedroom 2, Kitchen, Family Room, Bedroom 1
Basement Full
Interior
Interior Features Kitchen - Eat-In
Hot Water Natural Gas
Heating Gas
Cooling Central A/C
Fireplace N
Heat Source Natural Gas
Laundry Basement
Exterior
Water Access N
Accessibility None
Garage N
Building
Story 2
Sewer Public Sewer
Water Public
Architectural Style Other
Level or Stories 2
Additional Building Above Grade
New Construction N
Schools
School District The School District Of Philadelphia
Others
Senior Community No
Tax ID 663412000
Ownership Fee Simple
Read Less
Want to know what your home might be worth? Contact us for a FREE valuation!

Our team is ready to help you sell your home for the highest possible price ASAP

Bought with Don Kluge • Re/Max One Realty
GET MORE INFORMATION





