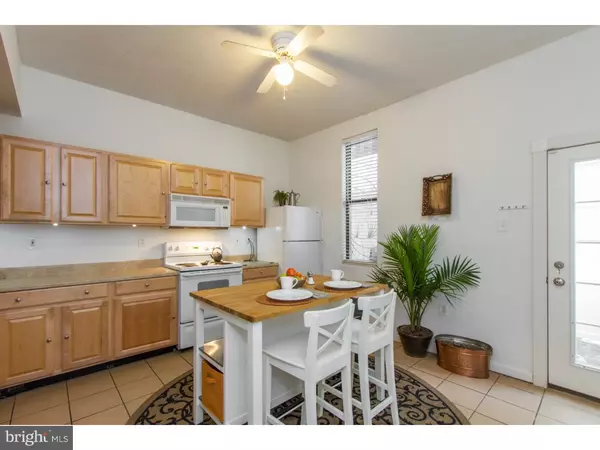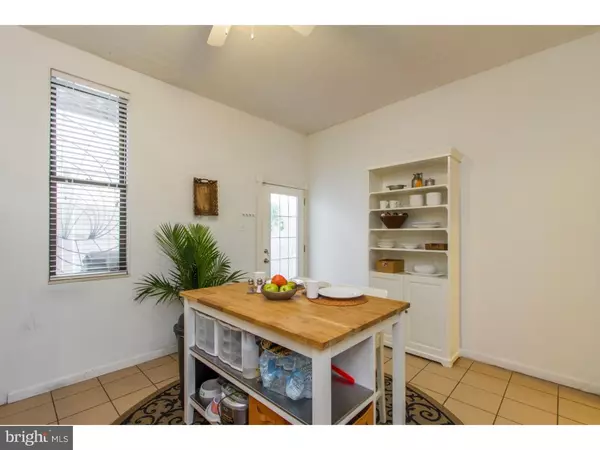$270,000
$260,000
3.8%For more information regarding the value of a property, please contact us for a free consultation.
1011 S CHADWICK ST Philadelphia, PA 19146
2 Beds
2 Baths
896 SqFt
Key Details
Sold Price $270,000
Property Type Townhouse
Sub Type Interior Row/Townhouse
Listing Status Sold
Purchase Type For Sale
Square Footage 896 sqft
Price per Sqft $301
Subdivision Graduate Hospital
MLS Listing ID 1003634059
Sold Date 11/22/16
Style Traditional
Bedrooms 2
Full Baths 1
Half Baths 1
HOA Y/N N
Abv Grd Liv Area 896
Originating Board TREND
Year Built 1925
Annual Tax Amount $3,578
Tax Year 2016
Lot Size 800 Sqft
Acres 0.02
Lot Dimensions 16X50
Property Sub-Type Interior Row/Townhouse
Property Description
Welcome to this lovely spacious home in Graduate Hospital! Enter into the living room with high ceiling and ample space for easy entertaining. There's a first floor powder room with washer and dryer and a large eat-in kitchen which leads to a bricked patio. The second floor front bedroom has built-ins for your entertainment system and additional cabinetry for storage. The master bedroom features a wall with extra glass for additional light and a wall of cabinets for his and her storage. In addition, there's access to the bathroom as well as your very own personal deck. A great home near shopping, a play ground, Julian Abele Park, public transportation and major roads and highways. Schedule your appointment today and see for yourself what a gem this home is.
Location
State PA
County Philadelphia
Area 19146 (19146)
Zoning RSA5
Rooms
Other Rooms Living Room, Primary Bedroom, Kitchen, Family Room, Bedroom 1
Interior
Interior Features Kitchen - Eat-In
Hot Water Electric
Heating Gas
Cooling Central A/C
Fireplace N
Heat Source Natural Gas
Laundry Main Floor
Exterior
Water Access N
Accessibility None
Garage N
Building
Story 2
Sewer Public Sewer
Water Public
Architectural Style Traditional
Level or Stories 2
Additional Building Above Grade
New Construction N
Schools
School District The School District Of Philadelphia
Others
Senior Community No
Tax ID 301316100
Ownership Fee Simple
Read Less
Want to know what your home might be worth? Contact us for a FREE valuation!

Our team is ready to help you sell your home for the highest possible price ASAP

Bought with John M Dempsey • Keller Williams Main Line
GET MORE INFORMATION





