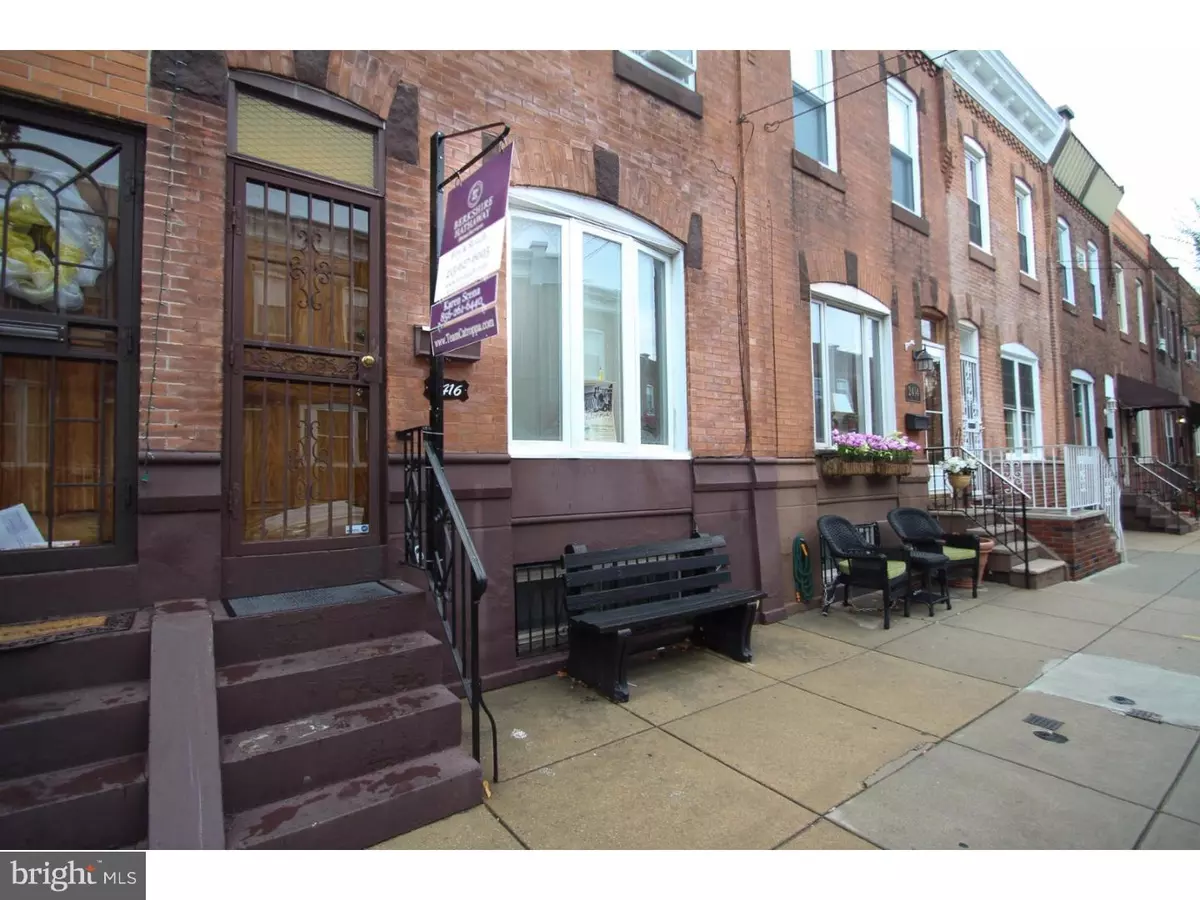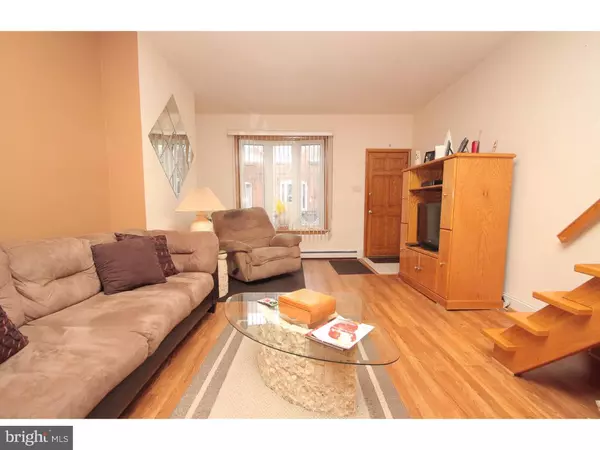$195,000
$205,900
5.3%For more information regarding the value of a property, please contact us for a free consultation.
2416 S OPAL ST Philadelphia, PA 19145
3 Beds
1 Bath
1,068 SqFt
Key Details
Sold Price $195,000
Property Type Townhouse
Sub Type Interior Row/Townhouse
Listing Status Sold
Purchase Type For Sale
Square Footage 1,068 sqft
Price per Sqft $182
Subdivision Girard Estates
MLS Listing ID 1003631455
Sold Date 03/10/17
Style Contemporary
Bedrooms 3
Full Baths 1
HOA Y/N N
Abv Grd Liv Area 1,068
Originating Board TREND
Year Built 1917
Annual Tax Amount $2,086
Tax Year 2016
Lot Size 666 Sqft
Acres 0.02
Lot Dimensions 14X47
Property Description
Welcome to this move-in ready home on a quaint block in the Girard Estate Area. This 3-bedroom home has everything you need. Enter into the first level with an open floor concept. Contemporary living room/dining room leads into the kitchen with wood cabinetry and ceramic tile flooring. Finishing off the first level is the back yard with privacy vinyl fencing for all your outdoor entertaining!! Beautiful oak open staircase leads you to the second level with three bedrooms and plenty of closet space and a 3-piece ceramic tile bath. The lower level is complete with a finished basement and a separate laundry area with utilities. The rubber roof is 2.5 years new! The Seller is providing a 1-year home warranty to the Buyer!! Close to major highways, restaurants, shopping!!
Location
State PA
County Philadelphia
Area 19145 (19145)
Zoning RM1
Rooms
Other Rooms Living Room, Dining Room, Primary Bedroom, Bedroom 2, Kitchen, Family Room, Bedroom 1, Laundry
Basement Full
Interior
Interior Features Kitchen - Eat-In
Hot Water Natural Gas
Heating Gas, Hot Water, Baseboard
Cooling Wall Unit
Flooring Fully Carpeted, Tile/Brick
Equipment Refrigerator, Disposal
Fireplace N
Appliance Refrigerator, Disposal
Heat Source Natural Gas
Laundry Basement
Exterior
Water Access N
Roof Type Flat
Accessibility None
Garage N
Building
Story 2
Sewer Public Sewer
Water Public
Architectural Style Contemporary
Level or Stories 2
Additional Building Above Grade
New Construction N
Schools
School District The School District Of Philadelphia
Others
Senior Community No
Tax ID 262146700
Ownership Fee Simple
Acceptable Financing Conventional, VA, FHA 203(b)
Listing Terms Conventional, VA, FHA 203(b)
Financing Conventional,VA,FHA 203(b)
Read Less
Want to know what your home might be worth? Contact us for a FREE valuation!

Our team is ready to help you sell your home for the highest possible price ASAP

Bought with Harkeet S Chadha • Coldwell Banker Realty
GET MORE INFORMATION





