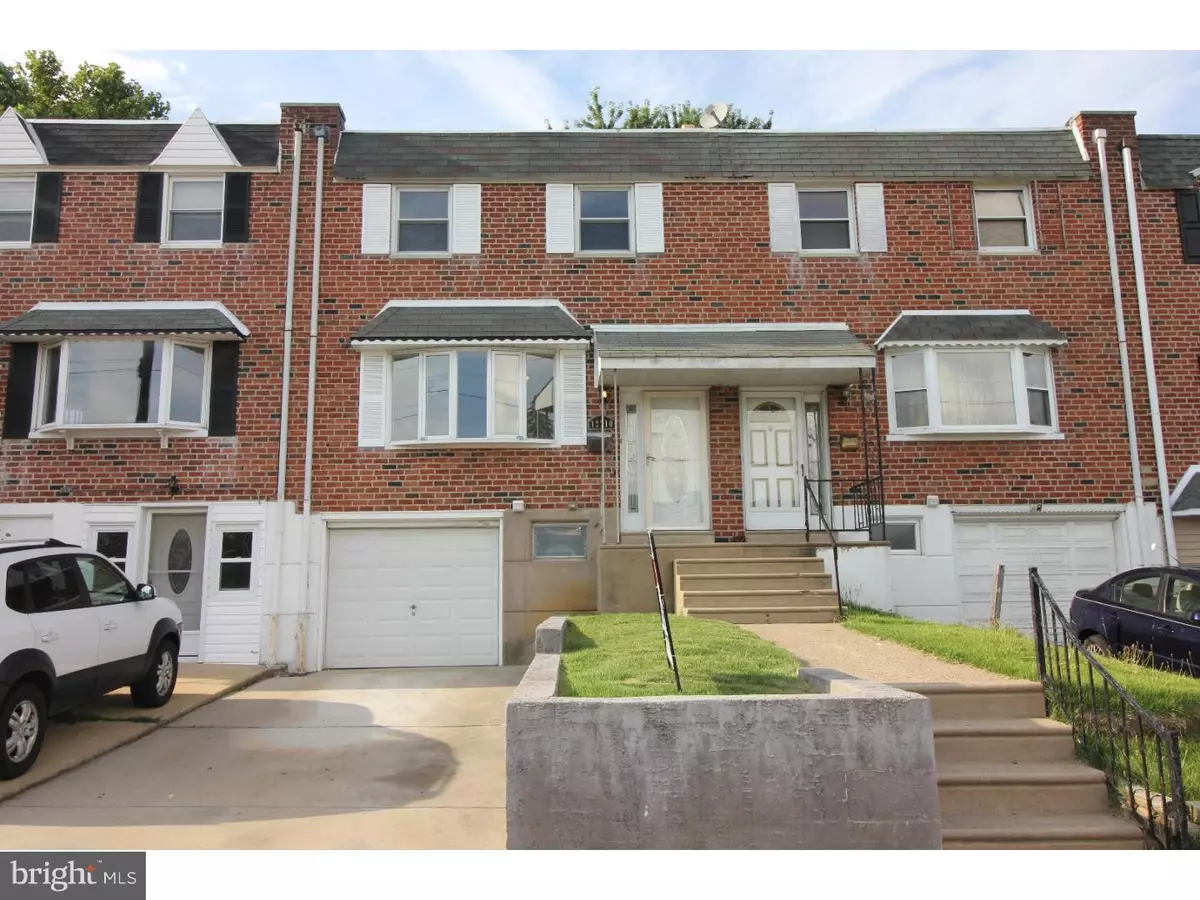$178,900
$184,900
3.2%For more information regarding the value of a property, please contact us for a free consultation.
12710 MEDFORD RD Philadelphia, PA 19154
3 Beds
2 Baths
1,360 SqFt
Key Details
Sold Price $178,900
Property Type Townhouse
Sub Type Interior Row/Townhouse
Listing Status Sold
Purchase Type For Sale
Square Footage 1,360 sqft
Price per Sqft $131
Subdivision Parkwood
MLS Listing ID 1003630047
Sold Date 03/30/17
Style Traditional
Bedrooms 3
Full Baths 1
Half Baths 1
HOA Y/N N
Abv Grd Liv Area 1,360
Originating Board TREND
Year Built 1961
Annual Tax Amount $2,522
Tax Year 2017
Lot Size 2,000 Sqft
Acres 0.05
Lot Dimensions 20X100
Property Description
Newly updated, move-in ready Parkwood home: freshly painted living room with new carpeting and light fixtures; refinished hardwood flooring in dining room and main bedroom; brand new GE range, dishwasher and microwave in kitchen; bedrooms are newly painted and carpeted; finished basement with newly carpeted and painted 19' x 14' family room and powder room. Convenient to public transportation, major highways, including 95 and Route 1 and, super close to shopping, malls and nearby recreation.
Location
State PA
County Philadelphia
Area 19154 (19154)
Zoning RSA4
Rooms
Other Rooms Living Room, Dining Room, Primary Bedroom, Bedroom 2, Kitchen, Bedroom 1, Laundry, Other, Attic
Basement Partial, Outside Entrance
Interior
Interior Features Kitchen - Eat-In
Hot Water Natural Gas
Heating Gas, Forced Air
Cooling Central A/C
Flooring Wood, Fully Carpeted, Tile/Brick
Fireplace N
Heat Source Natural Gas
Laundry Basement
Exterior
Exterior Feature Patio(s)
Garage Spaces 4.0
Water Access N
Roof Type Flat
Accessibility None
Porch Patio(s)
Attached Garage 1
Total Parking Spaces 4
Garage Y
Building
Lot Description Rear Yard
Story 2
Sewer Public Sewer
Water Public
Architectural Style Traditional
Level or Stories 2
Additional Building Above Grade
New Construction N
Schools
Elementary Schools Stephen Decatur School
High Schools George Washington
School District The School District Of Philadelphia
Others
Senior Community No
Tax ID 663245500
Ownership Fee Simple
Special Listing Condition REO (Real Estate Owned)
Read Less
Want to know what your home might be worth? Contact us for a FREE valuation!

Our team is ready to help you sell your home for the highest possible price ASAP

Bought with Sebrina Mejias • RE/MAX Affiliates
GET MORE INFORMATION





