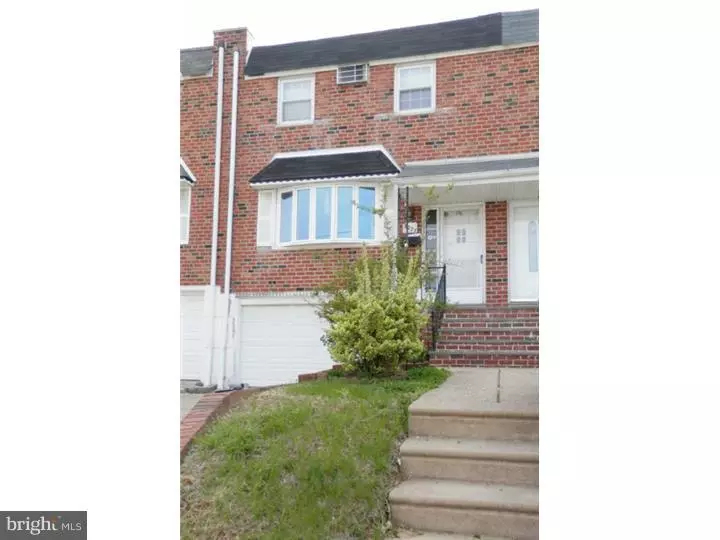$130,150
$155,000
16.0%For more information regarding the value of a property, please contact us for a free consultation.
3227 BELGREEN RD Philadelphia, PA 19154
3 Beds
2 Baths
1,360 SqFt
Key Details
Sold Price $130,150
Property Type Townhouse
Sub Type Interior Row/Townhouse
Listing Status Sold
Purchase Type For Sale
Square Footage 1,360 sqft
Price per Sqft $95
Subdivision Parkwood
MLS Listing ID 1003624575
Sold Date 02/27/15
Style AirLite
Bedrooms 3
Full Baths 1
Half Baths 1
HOA Y/N N
Abv Grd Liv Area 1,360
Originating Board TREND
Year Built 1961
Annual Tax Amount $2,415
Tax Year 2014
Lot Size 1,989 Sqft
Acres 0.05
Lot Dimensions 20X100
Property Description
A wonderful opportunity, right in the heart of the Parkwood section in NE Philly for a young family to come in, build equity and make this home their own and at a reasonable price too!!! Walk up the beautiful newer slate and stone accented steps and enter the property to the living room that is filled with sunlight coming through the big, bright bow window. New carpets were installed recently throughout first floor, stairs and upstairs hallway but the original hardwoods are throughout the home underneath the carpeting, if that was your preference. You will find new flooring in the kitchen which is opened up to the dining room, making it awesome for entertaining friends and family. A convenient remodeled powder room is also located on the first level. Upstairs there is a huge master bedroom that gives you a full wall of closets, a hall bathroom with skylight, two other bedrooms in the rear and there are replacement windows as well. Walk out of the family room on the lower level to a fenced yard with patio and a shed. This home has a great location, within walking distance to schools, playgrounds, shopping and public transportation.
Location
State PA
County Philadelphia
Area 19154 (19154)
Zoning R6
Rooms
Other Rooms Living Room, Dining Room, Primary Bedroom, Bedroom 2, Kitchen, Family Room, Bedroom 1, Laundry
Basement Partial, Outside Entrance
Interior
Interior Features Skylight(s), Ceiling Fan(s), Kitchen - Eat-In
Hot Water Natural Gas
Heating Gas, Forced Air
Cooling Wall Unit
Flooring Fully Carpeted, Vinyl, Tile/Brick
Equipment Cooktop, Oven - Double
Fireplace N
Appliance Cooktop, Oven - Double
Heat Source Natural Gas
Laundry Lower Floor
Exterior
Exterior Feature Patio(s)
Garage Spaces 2.0
Fence Other
Utilities Available Cable TV
Water Access N
Roof Type Flat
Accessibility None
Porch Patio(s)
Attached Garage 1
Total Parking Spaces 2
Garage Y
Building
Lot Description Rear Yard
Story 2
Foundation Concrete Perimeter
Sewer Public Sewer
Water Public
Architectural Style AirLite
Level or Stories 2
Additional Building Above Grade
New Construction N
Schools
School District The School District Of Philadelphia
Others
Tax ID 663091300
Ownership Fee Simple
Read Less
Want to know what your home might be worth? Contact us for a FREE valuation!

Our team is ready to help you sell your home for the highest possible price ASAP

Bought with Dilyara Kasymova • Elite Home Realty Inc

GET MORE INFORMATION





