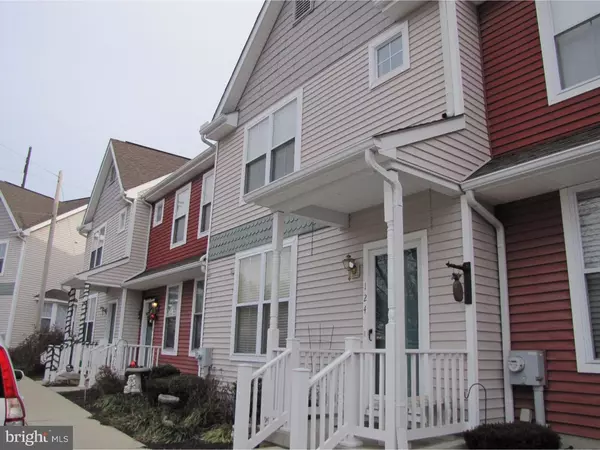$105,000
$104,500
0.5%For more information regarding the value of a property, please contact us for a free consultation.
124 N 10TH AVE #41 Coatesville, PA 19320
3 Beds
2 Baths
1,140 SqFt
Key Details
Sold Price $105,000
Property Type Townhouse
Sub Type Interior Row/Townhouse
Listing Status Sold
Purchase Type For Sale
Square Footage 1,140 sqft
Price per Sqft $92
Subdivision Penn Crossing
MLS Listing ID 1003579661
Sold Date 02/24/17
Style Traditional
Bedrooms 3
Full Baths 1
Half Baths 1
HOA Fees $167/mo
HOA Y/N N
Abv Grd Liv Area 1,140
Originating Board TREND
Year Built 2004
Annual Tax Amount $1,978
Tax Year 2017
Lot Size 2,560 Sqft
Acres 0.06
Lot Dimensions 0 X 0
Property Description
You won't believe the upgrades in this beautiful townhome with open floor plan, located in desirable Penn Crossing, close to shopping, City park, transportation, and major routes. From floor to ceiling, the homeowner has spared no expense, with an incredible attention to detail in moldings, flooring, kitchen and baths! Enter this home into a living room with crown molding, hardwood floors, powder room, and an open counter area to the kitchen, perfect for entertaining. The large kitchen has plenty of cabinets, a gorgeous tile backsplash, stainless steel appliances, upgraded hardware, double sink, and a generous eating area with sliders to the back private patio. The staircase to the second level has a crisp white wainscoting and leads to 3 bedrooms and a full bath. The master bedroom has a walk in closet with window, and upgraded lighting. Don't miss the custom tiling in the bathroom! The partially finished basement boasts a comfortable family room space, storage, and laundry. Entertain on the private rear patio, with attached storage shed. This home will sell quickly ? so many upgrades, and absolutely move-in ready ? so make your appointment today!
Location
State PA
County Chester
Area Coatesville City (10316)
Zoning RN2
Direction West
Rooms
Other Rooms Living Room, Primary Bedroom, Bedroom 2, Kitchen, Family Room, Bedroom 1, Attic
Basement Full
Interior
Interior Features Ceiling Fan(s), Dining Area
Hot Water Electric
Heating Gas, Forced Air
Cooling Central A/C
Flooring Wood, Fully Carpeted, Tile/Brick
Equipment Built-In Range, Oven - Self Cleaning, Dishwasher, Disposal, Built-In Microwave
Fireplace N
Appliance Built-In Range, Oven - Self Cleaning, Dishwasher, Disposal, Built-In Microwave
Heat Source Natural Gas
Laundry Basement
Exterior
Exterior Feature Patio(s), Porch(es)
Garage Spaces 2.0
Utilities Available Cable TV
Water Access N
Roof Type Pitched,Shingle
Accessibility None
Porch Patio(s), Porch(es)
Total Parking Spaces 2
Garage N
Building
Lot Description Level
Story 2
Foundation Brick/Mortar
Sewer Public Sewer
Water Public
Architectural Style Traditional
Level or Stories 2
Additional Building Above Grade
Structure Type 9'+ Ceilings
New Construction N
Schools
School District Coatesville Area
Others
HOA Fee Include Common Area Maintenance,Ext Bldg Maint,Lawn Maintenance,Snow Removal,Trash
Senior Community No
Tax ID 16-03 -0001.4100
Ownership Fee Simple
Security Features Security System
Acceptable Financing Conventional, VA, FHA 203(b)
Listing Terms Conventional, VA, FHA 203(b)
Financing Conventional,VA,FHA 203(b)
Read Less
Want to know what your home might be worth? Contact us for a FREE valuation!

Our team is ready to help you sell your home for the highest possible price ASAP

Bought with Gregory P Sheets • Weichert Realtors

GET MORE INFORMATION





