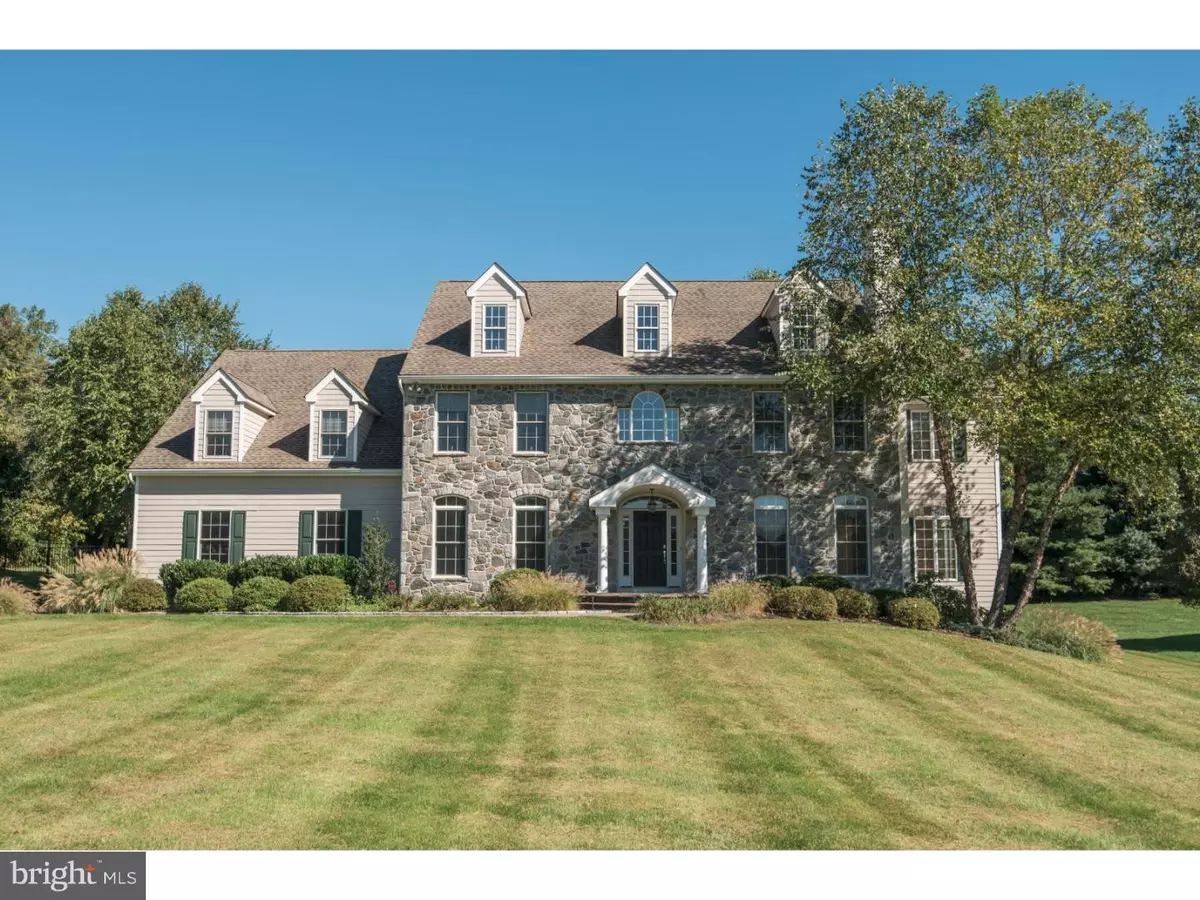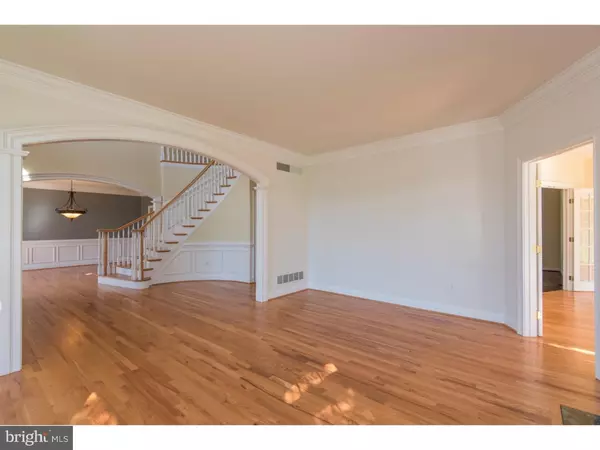$675,000
$750,000
10.0%For more information regarding the value of a property, please contact us for a free consultation.
102 HALLE DR Kennett Square, PA 19348
5 Beds
7 Baths
6,053 SqFt
Key Details
Sold Price $675,000
Property Type Single Family Home
Sub Type Detached
Listing Status Sold
Purchase Type For Sale
Square Footage 6,053 sqft
Price per Sqft $111
Subdivision Wetherall Farm
MLS Listing ID 1003577807
Sold Date 01/23/17
Style Traditional
Bedrooms 5
Full Baths 4
Half Baths 3
HOA Y/N N
Abv Grd Liv Area 6,053
Originating Board TREND
Year Built 2004
Annual Tax Amount $18,236
Tax Year 2016
Lot Size 1.148 Acres
Acres 1.15
Lot Dimensions 0X0
Property Description
Welcome to 102 Halle Drive, located on a picturesque lot in sought-after Wetherall Farm. Looking for a stately home without stucco look no more! This elegant stone and hardi plank home has it all! Enter into the grand 2-story foyer, with a sweeping turned oak staircase. To the right of the entry is the formal living room, with large windows and a gas fireplace to curl up in front of. On the other side of the entry is the formal dining room, which features custom crown, chair rail and panel moulding. Pass through the butler's pantry and into the stunning kitchen. Light wood cabinetry, granite counters, a custom tile backsplash, 2-sided gas fireplace and stainless steel commercial-grade appliances make this a true gourmet kitchen. Just off of the kitchen is the breakfast room, where you can enjoy the views while you have your morning cup of coffee. Step next into the sunken family room where you'll find the other side of the kitchen fireplace, as well as a massive wall of windows, drenching the room in natural light. Upstairs, you'll find the master suite of your dreams. This massive suite features a sitting area, spacious walk-in closet, tray ceiling, and a sumptuous master bath with double sinks, walk-in shower and a soaking tub that overlooks the backyard. Four other large bedrooms and three full baths complete the second floor. The finished basement is a true movie-lover's dream come true, offering a true home theater experience. Outside, enjoy the fenced-in rear yard which backs to woods. Located just minutes from the world-renowned Longwood Gardens, and in the acclaimed Kennett School District, this home is also close to shopping and major highways. With everything this home has to offer, there is no reason to wait. Schedule your showing of 102 Halle Drive today!
Location
State PA
County Chester
Area East Marlborough Twp (10361)
Zoning RB
Rooms
Other Rooms Living Room, Dining Room, Primary Bedroom, Bedroom 2, Bedroom 3, Kitchen, Family Room, Bedroom 1, Laundry, Other, Attic
Basement Full, Outside Entrance, Fully Finished
Interior
Interior Features Primary Bath(s), Kitchen - Island, Butlers Pantry, Dining Area
Hot Water Natural Gas, Propane
Heating Gas, Propane, Forced Air
Cooling Central A/C
Flooring Wood, Fully Carpeted, Tile/Brick
Fireplaces Number 2
Fireplaces Type Gas/Propane
Equipment Commercial Range, Dishwasher, Refrigerator
Fireplace Y
Appliance Commercial Range, Dishwasher, Refrigerator
Heat Source Natural Gas, Bottled Gas/Propane
Laundry Main Floor
Exterior
Exterior Feature Deck(s), Patio(s)
Garage Spaces 3.0
Utilities Available Cable TV
Water Access N
Roof Type Pitched,Shingle
Accessibility None
Porch Deck(s), Patio(s)
Attached Garage 3
Total Parking Spaces 3
Garage Y
Building
Story 2
Foundation Concrete Perimeter
Sewer On Site Septic
Water Public
Architectural Style Traditional
Level or Stories 2
Additional Building Above Grade
New Construction N
Schools
High Schools Kennett
School District Kennett Consolidated
Others
HOA Fee Include Common Area Maintenance
Senior Community No
Tax ID 61-06 -0058
Ownership Fee Simple
Security Features Security System
Acceptable Financing Conventional
Listing Terms Conventional
Financing Conventional
Read Less
Want to know what your home might be worth? Contact us for a FREE valuation!

Our team is ready to help you sell your home for the highest possible price ASAP

Bought with Rose M Bloom • Long & Foster Real Estate, Inc.

GET MORE INFORMATION





