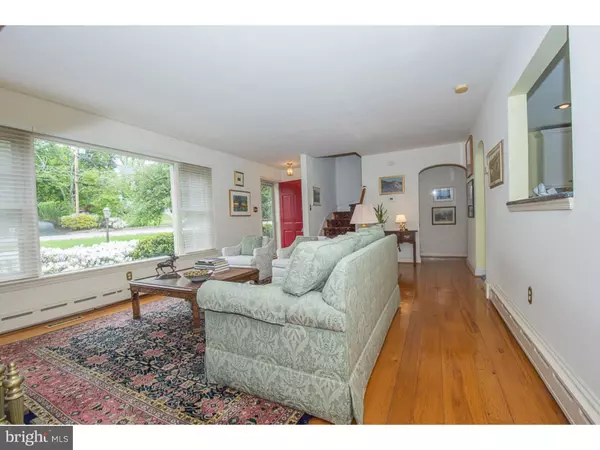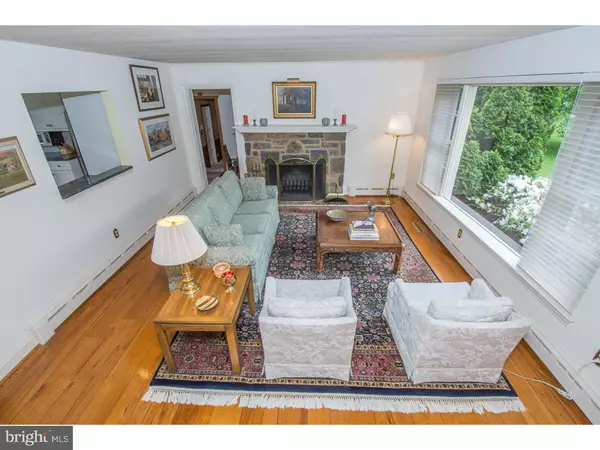$600,000
$640,000
6.3%For more information regarding the value of a property, please contact us for a free consultation.
36 WISTAR RD Paoli, PA 19301
4 Beds
2 Baths
2,750 SqFt
Key Details
Sold Price $600,000
Property Type Single Family Home
Sub Type Detached
Listing Status Sold
Purchase Type For Sale
Square Footage 2,750 sqft
Price per Sqft $218
Subdivision None Available
MLS Listing ID 1003574835
Sold Date 07/22/16
Style Cape Cod
Bedrooms 4
Full Baths 2
HOA Y/N N
Abv Grd Liv Area 2,750
Originating Board TREND
Year Built 1951
Annual Tax Amount $4,721
Tax Year 2016
Lot Size 0.828 Acres
Acres 0.83
Lot Dimensions 0X0
Property Description
Located on one of Paoli's most charming streets, this pristine 4 bedroom home sits on a magnificent .83 acre level lot. Not too big, not too small, but just right for the growing or downsizing family. Walk to the train, shopping, restaurants and so much more or just stay home and enjoy the peace and quiet on the flagstone patio overlooking the spectacular yard and gardens. The versatile floor plan has 2 bedrooms on the main floor, one now being used as an office, and 2 nice bedrooms upstairs. The large kitchen has been renovated with white cabinetry, granite counters and top of the line stainless steel appliances. Gleaming hardwood floors, a manicured lawn, spectacular mature trees and plantings, low taxes and award winning Great Valley Schools just add to the beauty of this great new listing. The unfinished basement is plumbed for a bath and ready to finish should you so desire.
Location
State PA
County Chester
Area Willistown Twp (10354)
Zoning R3
Rooms
Other Rooms Living Room, Dining Room, Primary Bedroom, Bedroom 2, Bedroom 3, Kitchen, Family Room, Bedroom 1, Attic
Basement Full, Unfinished, Outside Entrance
Interior
Interior Features Ceiling Fan(s), Attic/House Fan, Stall Shower, Breakfast Area
Hot Water Electric
Heating Gas, Hot Water, Baseboard
Cooling Central A/C
Flooring Wood, Tile/Brick
Fireplaces Number 1
Fireplaces Type Stone
Equipment Cooktop, Oven - Wall, Oven - Double, Oven - Self Cleaning, Dishwasher, Disposal, Built-In Microwave
Fireplace Y
Window Features Bay/Bow
Appliance Cooktop, Oven - Wall, Oven - Double, Oven - Self Cleaning, Dishwasher, Disposal, Built-In Microwave
Heat Source Natural Gas
Laundry Basement
Exterior
Exterior Feature Patio(s)
Garage Spaces 3.0
Utilities Available Cable TV
Water Access N
Roof Type Pitched,Asbestos Shingle
Accessibility None
Porch Patio(s)
Total Parking Spaces 3
Garage N
Building
Lot Description Level, Front Yard, Rear Yard, SideYard(s)
Story 1.5
Sewer Public Sewer
Water Public
Architectural Style Cape Cod
Level or Stories 1.5
Additional Building Above Grade
New Construction N
Schools
Elementary Schools General Wayne
Middle Schools Great Valley
High Schools Great Valley
School District Great Valley
Others
Senior Community No
Tax ID 54-01Q-0279
Ownership Fee Simple
Read Less
Want to know what your home might be worth? Contact us for a FREE valuation!

Our team is ready to help you sell your home for the highest possible price ASAP

Bought with Joan H Lewis • BHHS Fox & Roach Wayne-Devon
GET MORE INFORMATION





