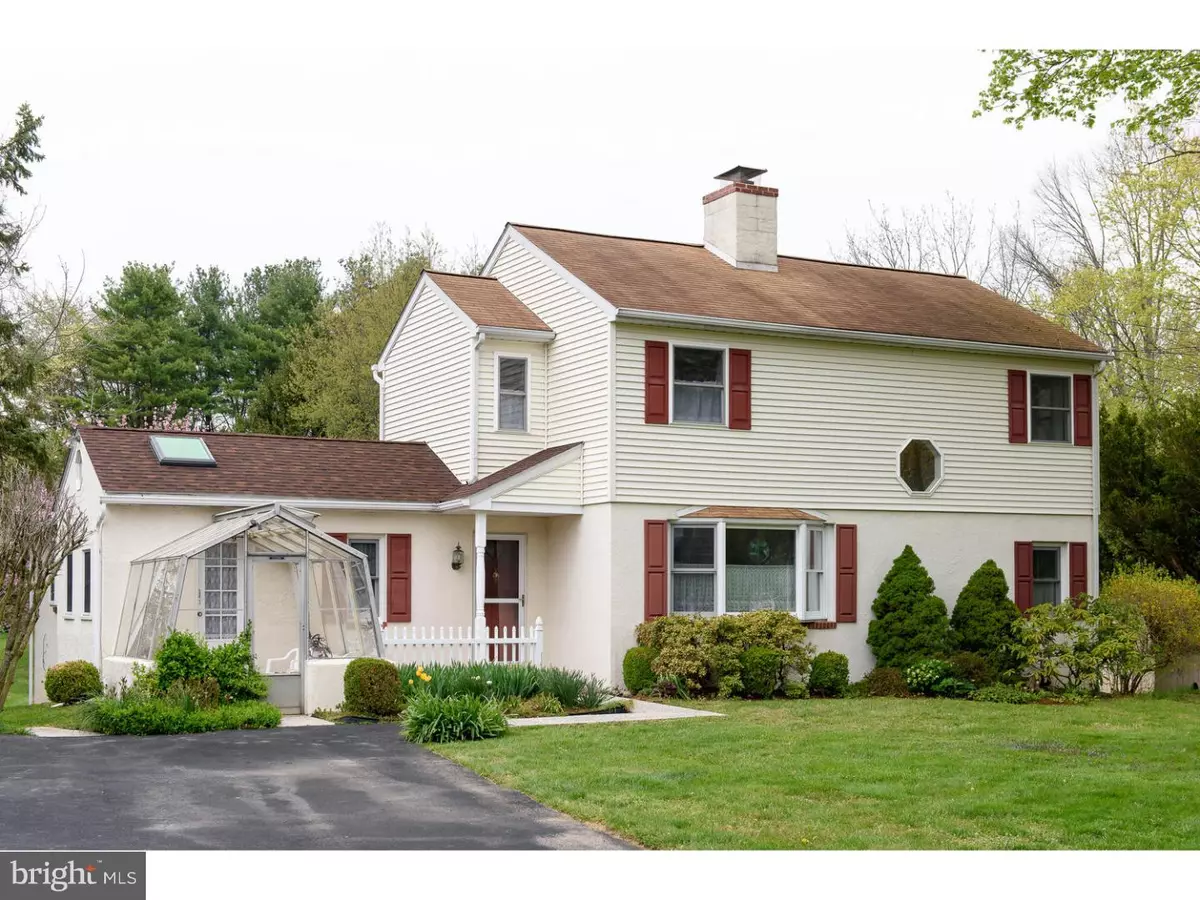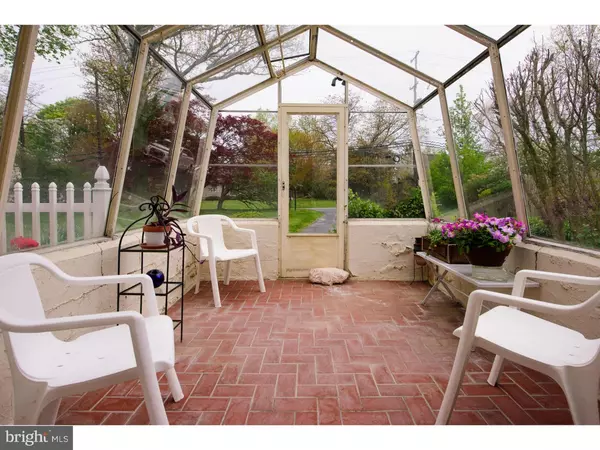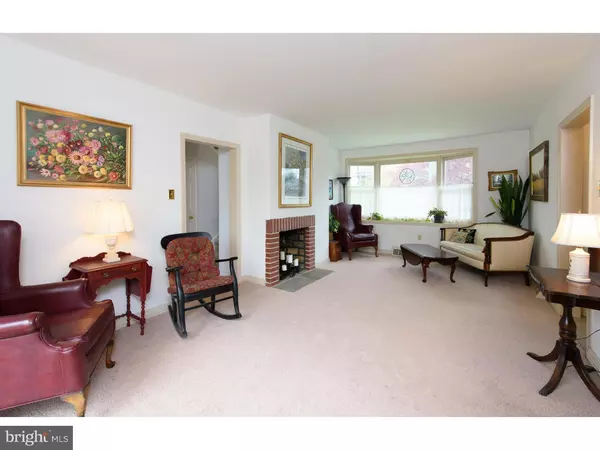$340,000
$325,000
4.6%For more information regarding the value of a property, please contact us for a free consultation.
11 GREENHILL RD West Chester, PA 19380
3 Beds
2 Baths
2,038 SqFt
Key Details
Sold Price $340,000
Property Type Single Family Home
Sub Type Detached
Listing Status Sold
Purchase Type For Sale
Square Footage 2,038 sqft
Price per Sqft $166
Subdivision Hamilton Woods
MLS Listing ID 1003574531
Sold Date 06/17/16
Style Colonial,Traditional
Bedrooms 3
Full Baths 2
HOA Y/N N
Abv Grd Liv Area 2,038
Originating Board TREND
Year Built 1950
Annual Tax Amount $3,801
Tax Year 2016
Lot Size 0.955 Acres
Acres 0.96
Lot Dimensions 0X0
Property Description
Situated on a scenic 1 acre lot in desirable West Goshen Twp, this Charming 3 Bedroom, 2 Bath Home boasts over 2000 sf of comfortable living space, while offering a flexible floor plan with the option of main floor living. Move Right In and enjoy spending your summer outside in this park-like backyard that offers LOTS of green space for outdoor play. Large bay window offering lots of natural light greets you as you enter into the Living Room with fireplace and patio door to the Deck that overlooks the manicured lawn. The adjoining Kitchen features tile floors, ample cabinet and counter space and Breakfast Room with vaulted ceiling, skylights and access to the Greenhouse, where you can grow your own herbs for great tasting dinners. The Family Room addition has hardwood floors, wood beamed vaulted ceiling w/skylights and access to the backyard. A Bedroom and Full Bath finish off the Main Level. Upstairs presents a Master Bedroom with hardwood floors and double closets with organizer, additional Bedroom, Full Bath and Pull Down Stairs to the partially Floored Attic. This home offers an ultra-convenient location to many Major Routes & popular West Chester Shopping/Dining. Great West Chester Area Schools and Low Taxes! This home is a must see!
Location
State PA
County Chester
Area West Goshen Twp (10352)
Zoning R3
Rooms
Other Rooms Living Room, Primary Bedroom, Bedroom 2, Kitchen, Family Room, Bedroom 1, Laundry, Other, Attic
Basement Full, Unfinished
Interior
Interior Features Skylight(s), Stall Shower, Kitchen - Eat-In
Hot Water Electric
Heating Oil, Forced Air
Cooling Central A/C
Flooring Wood, Fully Carpeted, Tile/Brick
Fireplaces Number 1
Equipment Built-In Range, Dishwasher
Fireplace Y
Window Features Bay/Bow
Appliance Built-In Range, Dishwasher
Heat Source Oil
Laundry Basement
Exterior
Exterior Feature Deck(s)
Water Access N
Accessibility None
Porch Deck(s)
Garage N
Building
Lot Description Level, Open
Story 2
Foundation Brick/Mortar
Sewer Public Sewer
Water Well
Architectural Style Colonial, Traditional
Level or Stories 2
Additional Building Above Grade
Structure Type Cathedral Ceilings
New Construction N
Schools
Elementary Schools Fern Hill
Middle Schools Peirce
High Schools B. Reed Henderson
School District West Chester Area
Others
Senior Community No
Tax ID 52-02H-0033
Ownership Fee Simple
Read Less
Want to know what your home might be worth? Contact us for a FREE valuation!

Our team is ready to help you sell your home for the highest possible price ASAP

Bought with Shelby P Charles • BHHS Fox & Roach-Media

GET MORE INFORMATION





