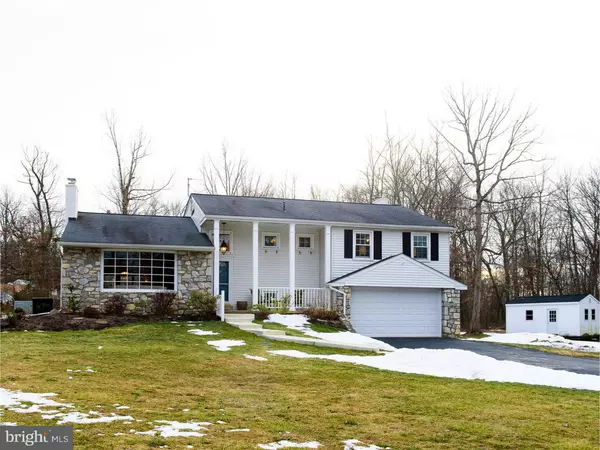$460,000
$475,000
3.2%For more information regarding the value of a property, please contact us for a free consultation.
636 S WARREN AVE Malvern, PA 19355
4 Beds
2 Baths
2,542 SqFt
Key Details
Sold Price $460,000
Property Type Single Family Home
Sub Type Detached
Listing Status Sold
Purchase Type For Sale
Square Footage 2,542 sqft
Price per Sqft $180
Subdivision Radnor Hunt
MLS Listing ID 1003573173
Sold Date 05/27/16
Style Colonial,Split Level
Bedrooms 4
Full Baths 2
HOA Y/N N
Abv Grd Liv Area 2,542
Originating Board TREND
Year Built 1960
Annual Tax Amount $5,069
Tax Year 2016
Lot Size 2.200 Acres
Acres 2.2
Lot Dimensions 0X0
Property Sub-Type Detached
Property Description
This home was quiet and not on Trend until 2/22/16. PLEASE NOTE: Public Sewer! New roof being installed March, 2016! Wonderful Malvern Hunt property on 2.2 acres, move-in condition with oak hardwood floors throughout.The newer front steps and concrete path to front porch with newer fiberglass columns awaits you. This home includes many upgrades with newer completed eat-in-kitchen, Cherry cabinetry, Quartz counter tops, tile backsplash, ceramic tile floor, recessed lighting,and stainless steel appliances with views of deck and wooded backyard. The Living/Dining area with its oak hardwood floors,stone, wood fireplace, & newly restored 30 pane bay window is spacious for entertaining. Enter the gracious Fmly Room with its stone fireplace,built-in bookcases. From the Fmly Room enter the laundry and storage and the large basement for your treasures. The Master Bedroom on the second floor includes a Master Bath with stall shower, ceramic tile floors,ceramic sink updated in 2015. The other two bedrooms on this floor include an updated hall bath with tub/shower, and built-in shelves. The fourth bedroom has new wall to wall carpeting and easy access to the floored attic. Owner upgrades include updated kitchen 2011-2015, 22k Whole House Generator, newer dual pane windows and doors(2011), Baldwin locks, Medico deadbolts,New 80 gallon hot water heater, whole house humidifier, NEST HVAC thermostat controls which monitors home from smart phone, new well pump pressure tank, new sump pump,new ceiling fans, Outbuilding with French doors/Anderson windows with seclusion for studio, workshop or office. Major landscaping done between 2011 and 2014. New roof to be installed end of March 2916. This Willistown township charmer in Great Valley Schools is convenient to shopping, restaurants, Malvern borough with its holiday celebrations, library, parks, rts 30, 202, Malvern entrance to Pa Turnpike. Move-in ready.
Location
State PA
County Chester
Area Willistown Twp (10354)
Zoning RA
Rooms
Other Rooms Living Room, Primary Bedroom, Bedroom 2, Bedroom 3, Kitchen, Family Room, Bedroom 1, Laundry
Basement Full, Unfinished
Interior
Interior Features Primary Bath(s), Kitchen - Island, Ceiling Fan(s), Stall Shower, Kitchen - Eat-In
Hot Water Electric
Heating Oil, Forced Air
Cooling Central A/C
Flooring Wood, Fully Carpeted, Vinyl, Tile/Brick
Fireplaces Number 2
Fireplaces Type Stone
Equipment Oven - Self Cleaning, Dishwasher, Disposal, Energy Efficient Appliances, Built-In Microwave
Fireplace Y
Appliance Oven - Self Cleaning, Dishwasher, Disposal, Energy Efficient Appliances, Built-In Microwave
Heat Source Oil
Laundry Lower Floor
Exterior
Exterior Feature Deck(s), Patio(s)
Parking Features Inside Access, Garage Door Opener, Oversized
Garage Spaces 4.0
Utilities Available Cable TV
Roof Type Shingle
Accessibility None
Porch Deck(s), Patio(s)
Attached Garage 1
Total Parking Spaces 4
Garage Y
Building
Lot Description Irregular, Level, Trees/Wooded, Front Yard, Rear Yard, SideYard(s)
Story Other
Foundation Brick/Mortar
Sewer Public Sewer
Water Well
Architectural Style Colonial, Split Level
Level or Stories Other
Additional Building Above Grade
New Construction N
Schools
Elementary Schools Sugartown
Middle Schools Great Valley
High Schools Great Valley
School District Great Valley
Others
Senior Community No
Tax ID 54-03 -0126
Ownership Fee Simple
Acceptable Financing Conventional
Listing Terms Conventional
Financing Conventional
Read Less
Want to know what your home might be worth? Contact us for a FREE valuation!

Our team is ready to help you sell your home for the highest possible price ASAP

Bought with Michele S Loose • BHHS Fox & Roach-Malvern
GET MORE INFORMATION





