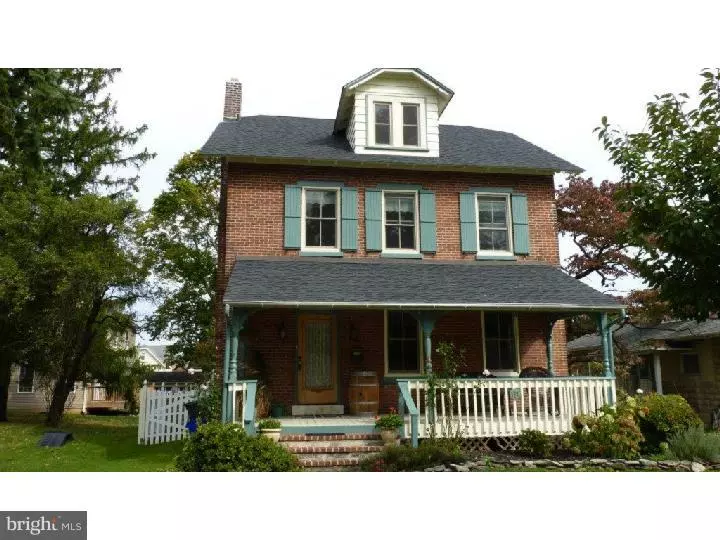$452,000
$464,900
2.8%For more information regarding the value of a property, please contact us for a free consultation.
111 WOODLAND AVE Malvern, PA 19355
4 Beds
2 Baths
2,552 SqFt
Key Details
Sold Price $452,000
Property Type Single Family Home
Sub Type Detached
Listing Status Sold
Purchase Type For Sale
Square Footage 2,552 sqft
Price per Sqft $177
Subdivision None Available
MLS Listing ID 1003568709
Sold Date 06/16/15
Style Traditional
Bedrooms 4
Full Baths 1
Half Baths 1
HOA Y/N N
Abv Grd Liv Area 2,552
Originating Board TREND
Year Built 1887
Annual Tax Amount $3,858
Tax Year 2015
Lot Size 8,675 Sqft
Acres 0.2
Lot Dimensions REGULAR
Property Description
Location and quality of craftsmanship make this grand dame of a home the best of both worlds! There are not many victorians in Malvern Borough, and certainly not many with the upgrades this home has completed recently. In the past 2 years alone: enviable new kitchen with granite countertops, creamy cabinets and built in breakfast bar. New mud room/laundry room/powder room on 1st floor. 18 New Pella windows complete the entire home for window upgrades making this home super energy efficient(please see super low utility bills). The 2nd floor has 3 nice size bedrooms with an enlarged European bath with heated tiles and 6' soaking tub - a true spa retreat. The 3rd floor has a potential master bedroom and bath area all it's own. The exterior has been lovingly maintained and professionally landscaped. Extended deck provides plenty of room for entertaining or the perfect relaxing respite.
Location
State PA
County Chester
Area Malvern Boro (10302)
Zoning R3
Rooms
Other Rooms Living Room, Dining Room, Primary Bedroom, Bedroom 2, Bedroom 3, Kitchen, Family Room, Bedroom 1, Laundry, Attic
Basement Full, Unfinished, Outside Entrance, Dirt Floor
Interior
Interior Features Attic/House Fan, Stain/Lead Glass, Kitchen - Eat-In
Hot Water Natural Gas
Heating Oil, Hot Water
Cooling Wall Unit
Flooring Wood, Vinyl
Equipment Built-In Range, Dishwasher, Trash Compactor, Energy Efficient Appliances
Fireplace N
Window Features Energy Efficient,Replacement
Appliance Built-In Range, Dishwasher, Trash Compactor, Energy Efficient Appliances
Heat Source Oil
Laundry Main Floor
Exterior
Exterior Feature Deck(s), Porch(es)
Fence Other
Utilities Available Cable TV
Water Access N
Roof Type Pitched,Shingle
Accessibility None
Porch Deck(s), Porch(es)
Garage N
Building
Lot Description Front Yard, Rear Yard, SideYard(s)
Story 3+
Foundation Stone
Sewer Public Sewer
Water Public
Architectural Style Traditional
Level or Stories 3+
Additional Building Above Grade
Structure Type 9'+ Ceilings
New Construction N
Schools
Elementary Schools General Wayne
Middle Schools Great Valley
High Schools Great Valley
School District Great Valley
Others
Tax ID 02-04 -0261
Ownership Fee Simple
Acceptable Financing Conventional
Listing Terms Conventional
Financing Conventional
Read Less
Want to know what your home might be worth? Contact us for a FREE valuation!

Our team is ready to help you sell your home for the highest possible price ASAP

Bought with Christine L Dick • BHHS Fox & Roach-Malvern

GET MORE INFORMATION





