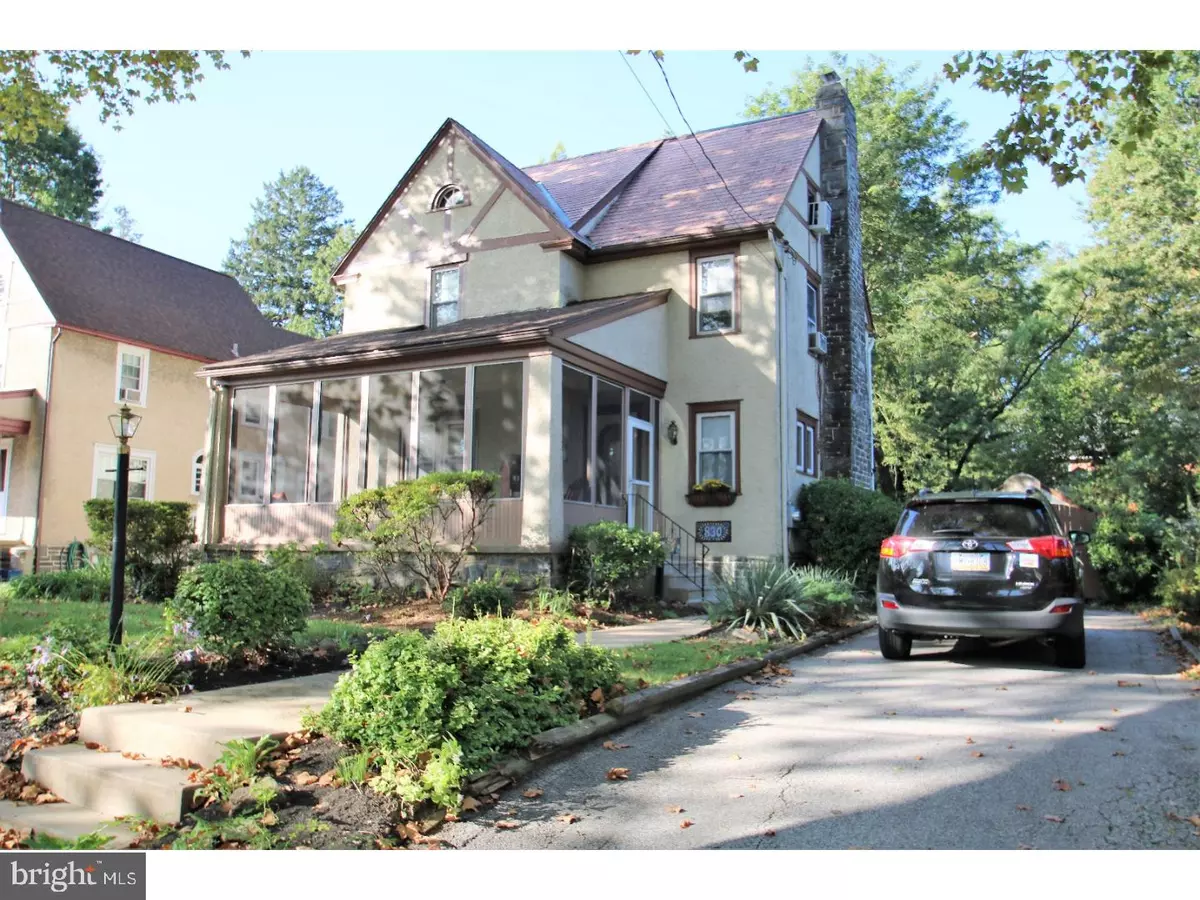$209,000
$209,977
0.5%For more information regarding the value of a property, please contact us for a free consultation.
830 MORGAN AVE Drexel Hill, PA 19026
4 Beds
3 Baths
1,632 SqFt
Key Details
Sold Price $209,000
Property Type Single Family Home
Sub Type Detached
Listing Status Sold
Purchase Type For Sale
Square Footage 1,632 sqft
Price per Sqft $128
Subdivision Aronimink
MLS Listing ID 1000383687
Sold Date 12/29/17
Style Traditional
Bedrooms 4
Full Baths 2
Half Baths 1
HOA Y/N N
Abv Grd Liv Area 1,632
Originating Board TREND
Year Built 1930
Annual Tax Amount $8,322
Tax Year 2017
Lot Size 7,971 Sqft
Acres 0.18
Lot Dimensions 65X100
Property Description
THROW AWAY YOUR WISHBONE!This affordable dream is just what you wanted!4BR,2 bonus rooms,2 1/2 BA's.This 2.5 story single sits pretty on a tree-lined street in the Aronimink section of DH.Built in the 1930's,it has lots of classic features+great updates.THE SQ FOOTAGE IS LARGER THAN WHAT IS IN PUBLIC RECORDS! The exterior has been recently painted(2016),and much of the interior too.Notice the nicely mulched yd,welcoming lamp post & mosaic house numbers.Enter thru the front porch w/10 screened windows,new beveled glass door,cement flr,Bahama fan,classic wainscoting & high ceiling.Step into the LR via w/grey steel door w/lead glass insert & arched storm door to find 1 front & 2 side windows & a CF.Under the neutral carpet are hw flrs w/ribbon inlay.The stone FP has a tempered glass screen,stn hearth,heat exchanger insert w/fan,cherry stained mantle & newer liner.(The chimney exterior had been pointed/new cap added).The DR offers double & triple casement windows & a coat closet.The expansive kitchen features maple cabinetry,CF,granite c/tops,new S/S lt fixture at the back window that looks out to the yd,grey walls,GE micro,side-by-side fridge and pantry.The original cupboard adds a nice piece of history to this upgraded space.Show off your kitchen collectibles here,and on the shelves in the brkfst rm too!New lt fixture,window AC & French doors w/internal blinds that open to the composite deck w/vinyl railings.Spend time here looking out to the fenced yd(gate on d/way),metal shed,sandbox,detached garage and 8-person hot tub house w/upgraded electric.The long d/way can accommodate multiple cars.There is a lovely arched window at the turn of the steps to the 2nd flr.3BR's & a bonus rm can be found here.One BR has a tray ceiling & BI shelves.Another shows off a newly built closet,CF & access to the finished attic space(2 rooms)on the 3rd flr.BR #3(2nd flr)has 2 windows,a new CF,AC & hw's.A bonus rm w/7 windows can be used your way.The CT hall BA features a double vanity sink,very deep tub & new Kohler toilet.Wide steps take you to the 3rd flr.w/2 heated rooms & a half bath(plumbed for a full),CF & AC.(The sellers call it the "diva suite")!There is cherry stained pine flooring & an open double closet at the top of the steps.The bsmt is semi-finished,& comes complete w/a steel door to the yd at the turn of the steps,painted floors,lots of storage & shelves,utility rm,French drain system,200 amp elec,laundry area w/new washer & full bath w/shower.FREE WARRANTY!WOW!.
Location
State PA
County Delaware
Area Upper Darby Twp (10416)
Zoning RESID
Rooms
Other Rooms Living Room, Dining Room, Primary Bedroom, Bedroom 2, Bedroom 3, Kitchen, Family Room, Bedroom 1, Other, Attic
Basement Full, Outside Entrance, Drainage System
Interior
Interior Features Ceiling Fan(s), Stall Shower, Dining Area
Hot Water Natural Gas
Heating Hot Water
Cooling Wall Unit
Flooring Wood, Fully Carpeted, Vinyl, Tile/Brick
Fireplaces Number 1
Fireplaces Type Stone
Equipment Oven - Self Cleaning, Dishwasher, Built-In Microwave
Fireplace Y
Window Features Replacement
Appliance Oven - Self Cleaning, Dishwasher, Built-In Microwave
Heat Source Natural Gas
Laundry Basement
Exterior
Exterior Feature Deck(s), Patio(s), Porch(es)
Garage Spaces 4.0
Fence Other
Utilities Available Cable TV
Water Access N
Roof Type Pitched,Shingle
Accessibility None
Porch Deck(s), Patio(s), Porch(es)
Total Parking Spaces 4
Garage Y
Building
Lot Description Level, Front Yard, Rear Yard, SideYard(s)
Story 2.5
Foundation Stone
Sewer Public Sewer
Water Public
Architectural Style Traditional
Level or Stories 2.5
Additional Building Above Grade
New Construction N
Schools
Middle Schools Drexel Hill
High Schools Upper Darby Senior
School District Upper Darby
Others
Senior Community No
Tax ID 16-10-01328-00
Ownership Fee Simple
Acceptable Financing Conventional, VA, FHA 203(b)
Listing Terms Conventional, VA, FHA 203(b)
Financing Conventional,VA,FHA 203(b)
Read Less
Want to know what your home might be worth? Contact us for a FREE valuation!

Our team is ready to help you sell your home for the highest possible price ASAP

Bought with Laurie H Matthias • Long & Foster Real Estate, Inc.

GET MORE INFORMATION





