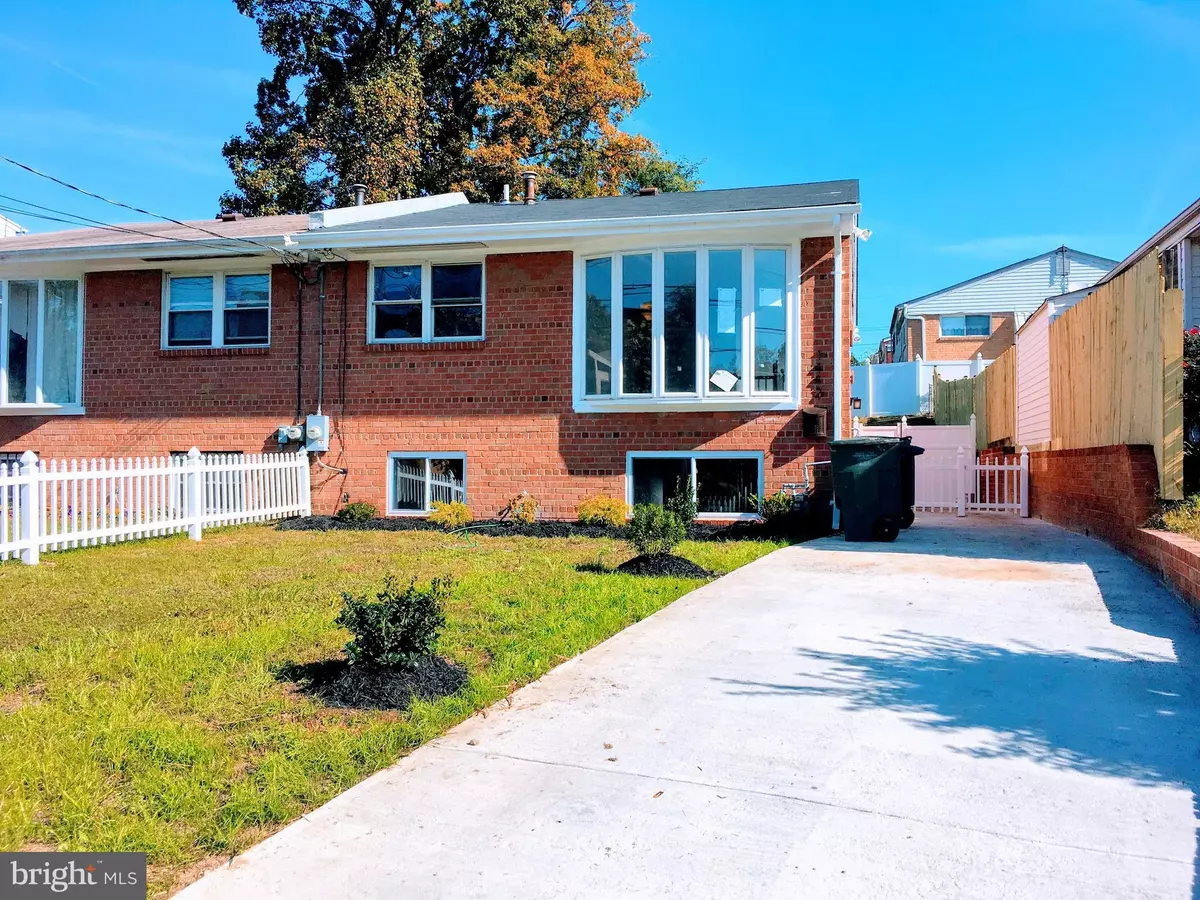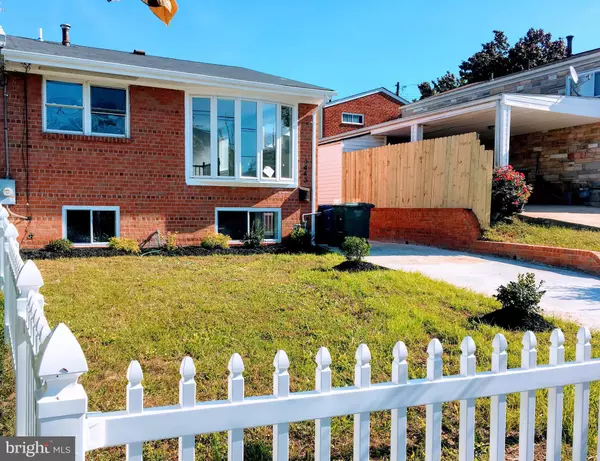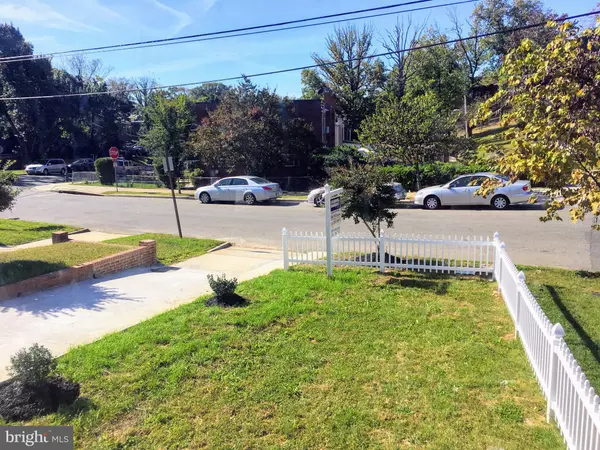$399,500
$399,500
For more information regarding the value of a property, please contact us for a free consultation.
1442 41ST ST SE Washington, DC 20020
3 Beds
3 Baths
1,632 SqFt
Key Details
Sold Price $399,500
Property Type Single Family Home
Sub Type Twin/Semi-Detached
Listing Status Sold
Purchase Type For Sale
Square Footage 1,632 sqft
Price per Sqft $244
Subdivision Fort Dupont Park
MLS Listing ID 1003767195
Sold Date 12/22/17
Style Split Foyer
Bedrooms 3
Full Baths 2
Half Baths 1
HOA Y/N N
Abv Grd Liv Area 1,632
Originating Board MRIS
Year Built 1963
Annual Tax Amount $612
Tax Year 2016
Lot Size 3,220 Sqft
Acres 0.07
Property Description
Gorgeous renovation! Bright semi-detached two level split foyer on a tranquil residential street in highly sought-after Fort Dupont Park. 3B3/2.5BA, wood flrs, floor-to-ceiling windows, new gourmet kitchen w SS appliances & off Street Parking. Fort Davis Rec. center w tennis/basketball courts & Fort Dupont Park within a block. Special financing avail. FMAE H.R.P. w 3% down & no income limits.
Location
State DC
County Washington
Rooms
Basement Connecting Stairway, Rear Entrance, Outside Entrance, Daylight, Full, Fully Finished
Main Level Bedrooms 2
Interior
Interior Features Combination Kitchen/Dining, Primary Bath(s), Wood Floors, Floor Plan - Open
Hot Water Electric
Heating Forced Air
Cooling Central A/C
Equipment Microwave, Refrigerator, Oven/Range - Gas, Water Heater, Icemaker, Disposal, Dishwasher
Fireplace N
Window Features Double Pane
Appliance Microwave, Refrigerator, Oven/Range - Gas, Water Heater, Icemaker, Disposal, Dishwasher
Heat Source Natural Gas
Exterior
Water Access N
Accessibility None
Road Frontage City/County
Garage N
Private Pool N
Building
Story 2
Sewer Public Septic, Public Sewer
Water Public
Architectural Style Split Foyer
Level or Stories 2
Additional Building Above Grade
Structure Type Dry Wall
New Construction N
Schools
Elementary Schools Beers
Middle Schools Sousa
School District District Of Columbia Public Schools
Others
Senior Community No
Tax ID 5369/N/0801
Ownership Fee Simple
Acceptable Financing Cash, Conventional, FHA, Other
Listing Terms Cash, Conventional, FHA, Other
Financing Cash,Conventional,FHA,Other
Special Listing Condition Standard
Read Less
Want to know what your home might be worth? Contact us for a FREE valuation!

Our team is ready to help you sell your home for the highest possible price ASAP

Bought with Sarah Rossum • Redfin Corp
GET MORE INFORMATION





