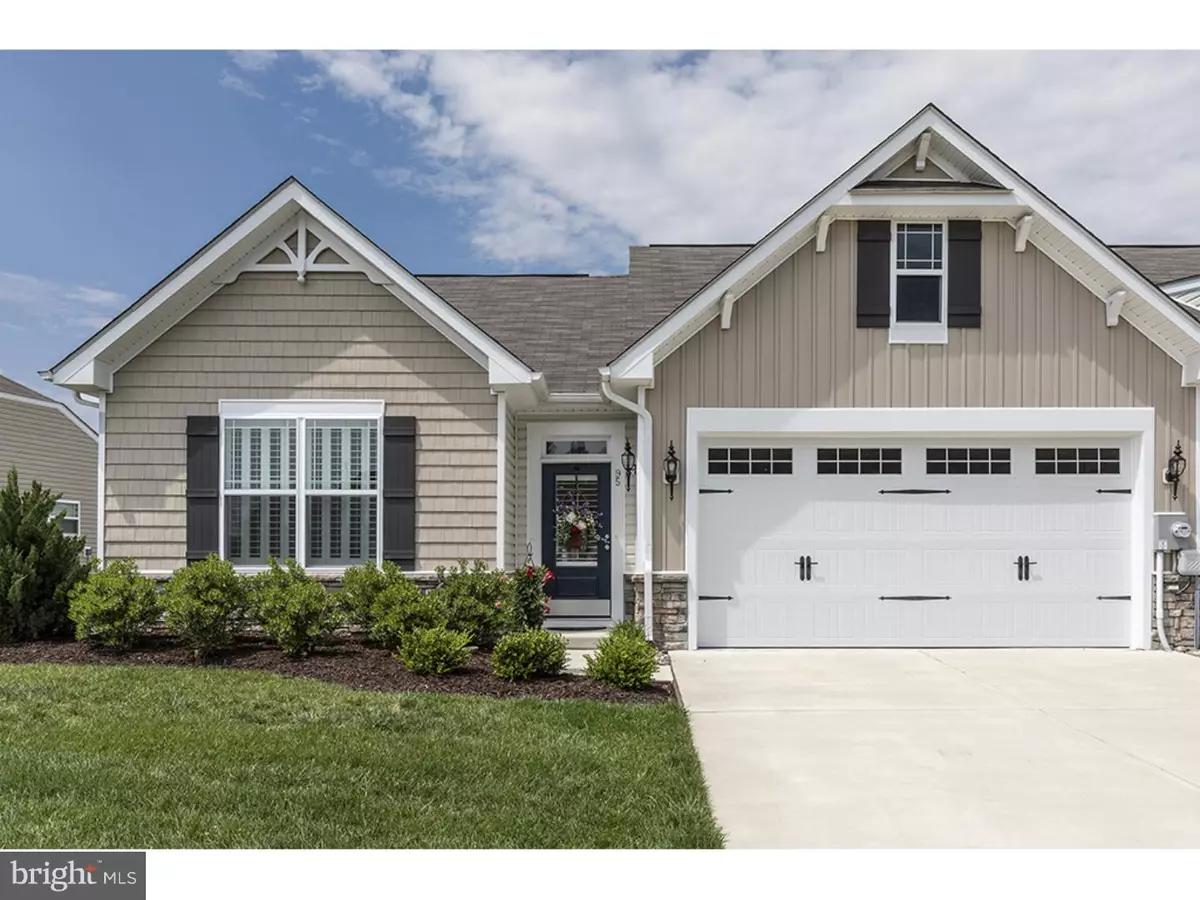$240,000
$248,500
3.4%For more information regarding the value of a property, please contact us for a free consultation.
95 N RED HAVEN LN Dover, DE 19901
2 Beds
2 Baths
1,270 SqFt
Key Details
Sold Price $240,000
Property Type Single Family Home
Sub Type Twin/Semi-Detached
Listing Status Sold
Purchase Type For Sale
Square Footage 1,270 sqft
Price per Sqft $188
Subdivision Longacre Village
MLS Listing ID 1004259533
Sold Date 09/28/17
Style Carriage House
Bedrooms 2
Full Baths 2
HOA Fees $140/ann
HOA Y/N Y
Abv Grd Liv Area 1,270
Originating Board TREND
Year Built 2016
Annual Tax Amount $1,020
Tax Year 2016
Lot Size 3,920 Sqft
Acres 0.09
Lot Dimensions 40X100
Property Description
An opportunity to purchase a luxury twin home offered by KHovnanian. Step into the foyer and be amazed by the elegance of this home. Transom window and glass pane front door fills the foyer with light. Don't miss the attractive hanging light and tray ceiling. The kitchen has white glazed maple cabinets and a large island for the cook in the family. Stainless steel appliances include a gas cooktop, 2 double ovens, dishwasher, microwave, and refrigerator. Upgraded lighting in the kitchen and dining room. Spacious great room with fireplace. Bright and airy with custom Plantation Shutters on every window and the sliding glass door. Step out and enjoy your patio. The bedrooms are split for privacy with the guest bedroom having the bathroom right outside the door. The master is spacious enough for a king bed. Tray ceiling and recessed lighting showcases the room. A stunning on suite with tiled shower and the same beautiful white glazed cabinets. No storage shortage here. Add tankless hot water heater, HTDV prewire, and 2 car garage. Enjoy the community with clubhouse, gathering room, exercise room, pool, and plenty of activities. While you are having fun the HOA will cut your grass and if by chance it snows, will clear up to your front step. What is missing? YOU
Location
State DE
County Kent
Area Caesar Rodney (30803)
Rooms
Other Rooms Living Room, Dining Room, Primary Bedroom, Kitchen, Family Room, Bedroom 1, Attic
Interior
Interior Features Primary Bath(s), Kitchen - Island, Butlers Pantry, Stall Shower, Dining Area
Hot Water Natural Gas
Heating Gas, Forced Air
Cooling Central A/C
Flooring Wood, Fully Carpeted, Tile/Brick
Fireplaces Number 1
Equipment Cooktop, Oven - Double, Oven - Self Cleaning, Dishwasher, Refrigerator, Disposal, Energy Efficient Appliances, Built-In Microwave
Fireplace Y
Window Features Energy Efficient
Appliance Cooktop, Oven - Double, Oven - Self Cleaning, Dishwasher, Refrigerator, Disposal, Energy Efficient Appliances, Built-In Microwave
Heat Source Natural Gas
Laundry Main Floor
Exterior
Exterior Feature Patio(s)
Garage Garage Door Opener
Garage Spaces 4.0
Utilities Available Cable TV
Amenities Available Club House
Water Access N
Roof Type Shingle
Accessibility None
Porch Patio(s)
Attached Garage 2
Total Parking Spaces 4
Garage Y
Building
Lot Description Level
Story 1
Foundation Slab
Sewer Public Sewer
Water Public
Architectural Style Carriage House
Level or Stories 1
Additional Building Above Grade
Structure Type 9'+ Ceilings
New Construction N
Schools
Elementary Schools W.B. Simpson
School District Caesar Rodney
Others
HOA Fee Include Common Area Maintenance,Lawn Maintenance,Snow Removal,Trash
Senior Community Yes
Tax ID NM-11-10304-02-9100-000
Ownership Fee Simple
Acceptable Financing Conventional, VA
Listing Terms Conventional, VA
Financing Conventional,VA
Read Less
Want to know what your home might be worth? Contact us for a FREE valuation!

Our team is ready to help you sell your home for the highest possible price ASAP

Bought with Michael J Harrington Jr. • Century 21 Harrington Realty, Inc

GET MORE INFORMATION

