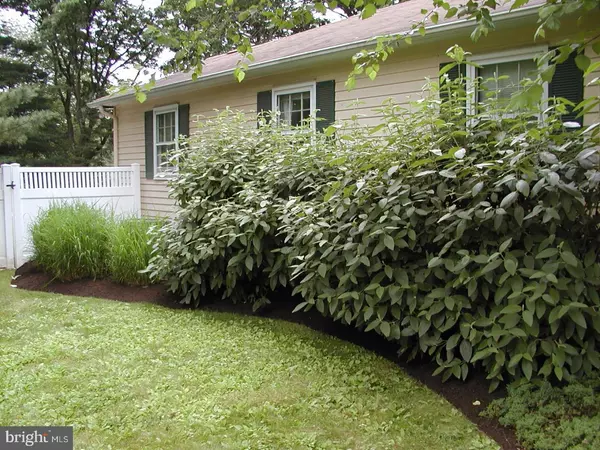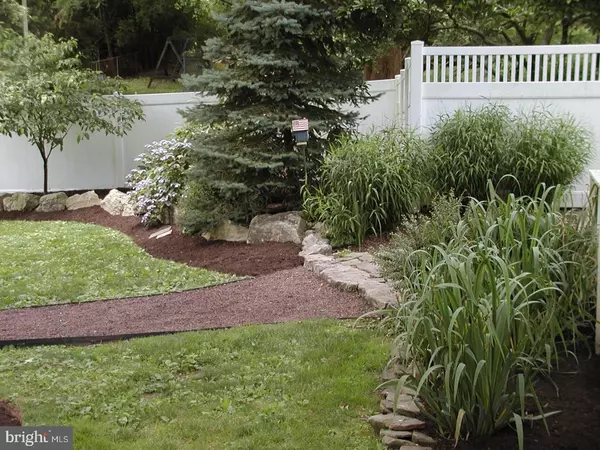$550,000
$550,000
For more information regarding the value of a property, please contact us for a free consultation.
207 PENN VIEW DR Pennington, NJ 08534
5 Beds
3 Baths
2,860 SqFt
Key Details
Sold Price $550,000
Property Type Single Family Home
Sub Type Detached
Listing Status Sold
Purchase Type For Sale
Square Footage 2,860 sqft
Price per Sqft $192
Subdivision Penn View Heights
MLS Listing ID 1001762949
Sold Date 01/04/18
Style Ranch/Rambler
Bedrooms 5
Full Baths 2
Half Baths 1
HOA Y/N N
Abv Grd Liv Area 2,860
Originating Board TREND
Year Built 1958
Annual Tax Amount $13,594
Tax Year 2017
Lot Size 0.615 Acres
Acres 0.62
Lot Dimensions 136X197
Property Sub-Type Detached
Property Description
What a gorgeous home in Penn View, this sprawling ranch, has a huge addition and 2 story family room with skylights, 8 yrs. old heater, 1 year old AC, new roof and new septic system, 2 zone heating and cooling, private backyard with in ground pool, shed, and professional landscaping, also fully fenced yard (vinyl fencing) kitchen is oversized with Viking oven cook top, and professional grade hood, Sub Zero refrigerator, French doors lead into the study with solid cherry shelving, basement is partially finished, with waterproofing and radon remediation completed, this is a great buy!!
Location
State NJ
County Mercer
Area Hopewell Twp (21106)
Zoning R100
Rooms
Other Rooms Living Room, Dining Room, Primary Bedroom, Bedroom 2, Bedroom 3, Kitchen, Family Room, Bedroom 1, Laundry, Other
Basement Full
Interior
Interior Features Kitchen - Eat-In
Hot Water Natural Gas
Heating Gas
Cooling Central A/C
Fireplaces Number 1
Fireplace Y
Heat Source Natural Gas
Laundry Main Floor
Exterior
Garage Spaces 5.0
Pool In Ground
Water Access N
Accessibility Mobility Improvements
Attached Garage 2
Total Parking Spaces 5
Garage Y
Building
Story 1
Sewer On Site Septic
Water Well
Architectural Style Ranch/Rambler
Level or Stories 1
Additional Building Above Grade
New Construction N
Schools
Elementary Schools Toll Gate Grammar School
Middle Schools Timberlane
High Schools Central
School District Hopewell Valley Regional Schools
Others
Senior Community No
Tax ID 06-00046 06-00004
Ownership Fee Simple
Read Less
Want to know what your home might be worth? Contact us for a FREE valuation!

Our team is ready to help you sell your home for the highest possible price ASAP

Bought with Sandy Brown • BHHS Fox & Roach Hopewell Valley
GET MORE INFORMATION





