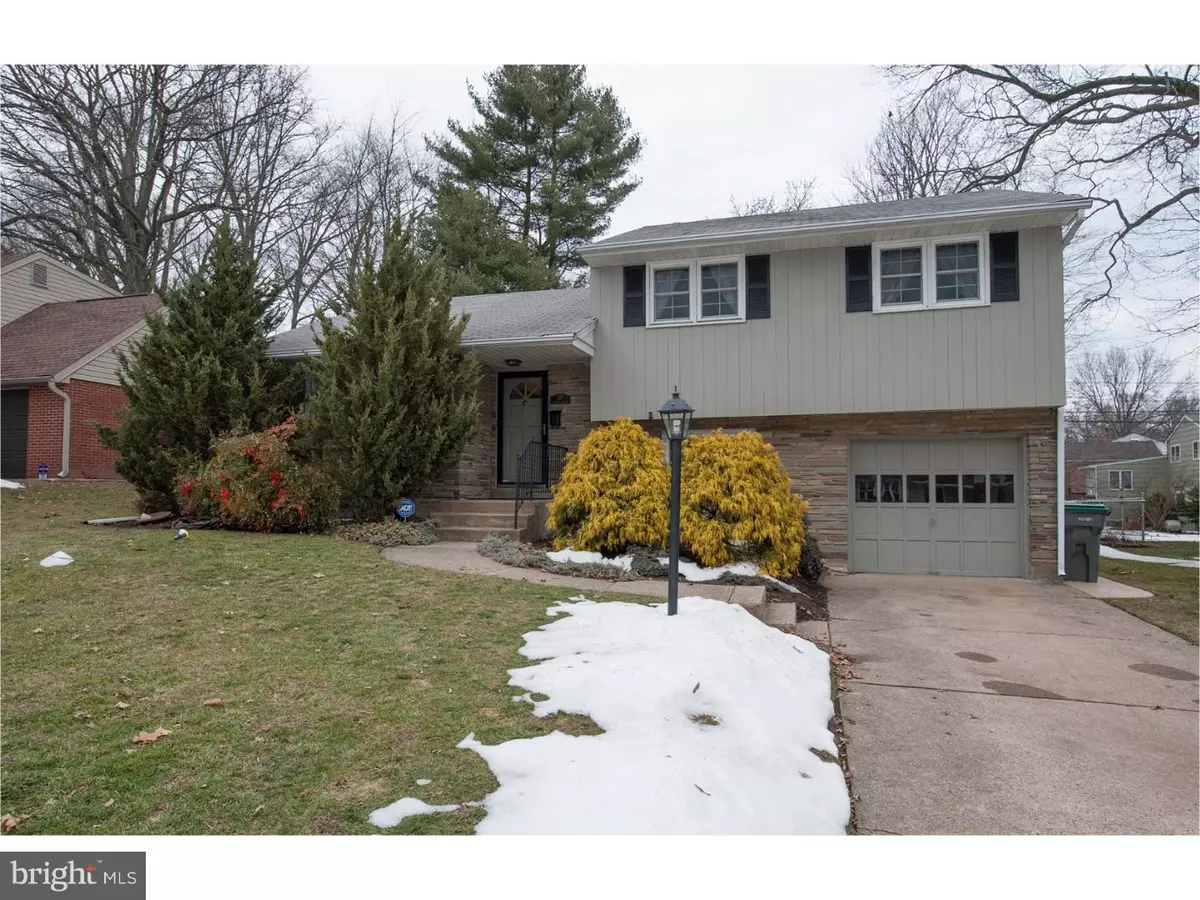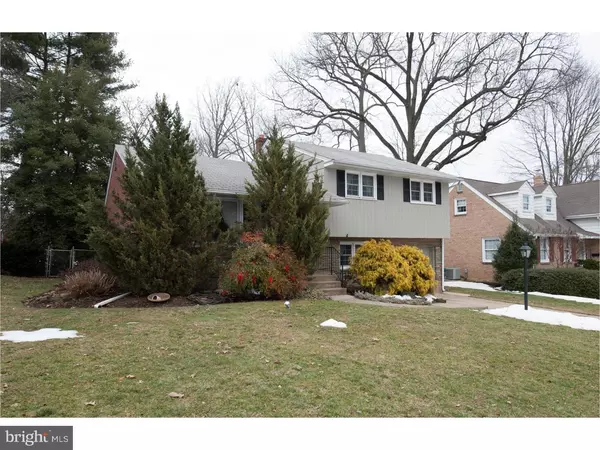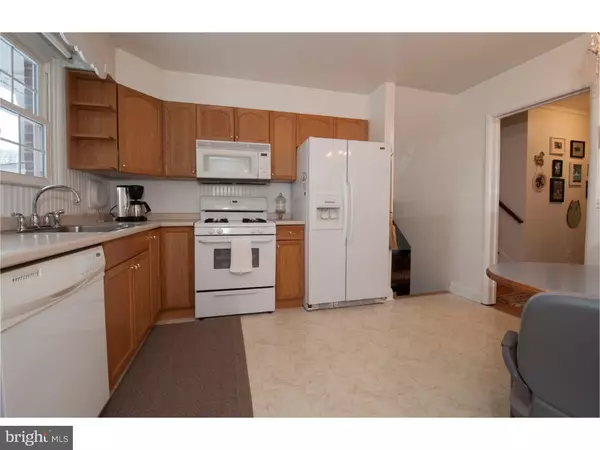$295,000
$295,000
For more information regarding the value of a property, please contact us for a free consultation.
227 PROSPECT DR Wilmington, DE 19803
3 Beds
2 Baths
1,925 SqFt
Key Details
Sold Price $295,000
Property Type Single Family Home
Sub Type Detached
Listing Status Sold
Purchase Type For Sale
Square Footage 1,925 sqft
Price per Sqft $153
Subdivision Blue Rock Manor
MLS Listing ID 1003945569
Sold Date 03/17/16
Style Colonial,Split Level
Bedrooms 3
Full Baths 1
Half Baths 1
HOA Y/N N
Abv Grd Liv Area 1,925
Originating Board TREND
Year Built 1958
Annual Tax Amount $2,103
Tax Year 2015
Lot Size 9,148 Sqft
Acres 0.21
Lot Dimensions 70X128
Property Description
Come and see this exceptionally maintained split level colonial in Blue Rock Manor. A quiet street in a family neighborhood makes for a great spot to raise your family. As you enter the home you will appreciate the wonderful hardwood floors that cover the living room, dining room and foyer as well as crown moldings in the living room and dining room. The kitchen has oak cabinets, gas stove, built in dishwasher and microwave. Lower level has a family room with new carpet, laundry, half bath and a wonderful four season room with lots of light and a natural slate floor. Outside the door you will find a stamped concrete patio perfect for barbequing and enjoying the fenced in yard. Upstairs you will find a master bedroom with plenty of closet space by "Custom Closet Design", hardwoods, ceiling fan and fresh neutral paint. The full bathroom has been completely remodeled with new fixtures and white Arabescata Carrara marble. This level also has 2 additional nice sized bedrooms also with hardwood floors and major storage in the walk up attic. Other updates include, 50 Gallon water heater, additional insulation in both levels of attic, replacement windows, cable run for all rooms, alarm system and french drain system in crawl space and sun room. This home is conveniently located to both Wilmington and Philadelphia, also restaurants and shopping. Call your agent and set up your tour.
Location
State DE
County New Castle
Area Brandywine (30901)
Zoning NC6.5
Rooms
Other Rooms Living Room, Dining Room, Primary Bedroom, Bedroom 2, Kitchen, Family Room, Bedroom 1, Laundry, Other, Attic
Interior
Interior Features Ceiling Fan(s), Kitchen - Eat-In
Hot Water Natural Gas
Heating Gas, Forced Air
Cooling Central A/C
Flooring Wood, Fully Carpeted, Vinyl, Tile/Brick
Equipment Oven - Self Cleaning, Dishwasher, Refrigerator, Disposal, Built-In Microwave
Fireplace N
Window Features Replacement
Appliance Oven - Self Cleaning, Dishwasher, Refrigerator, Disposal, Built-In Microwave
Heat Source Natural Gas
Laundry Lower Floor
Exterior
Exterior Feature Patio(s)
Garage Spaces 3.0
Utilities Available Cable TV
Water Access N
Roof Type Shingle
Accessibility None
Porch Patio(s)
Total Parking Spaces 3
Garage N
Building
Lot Description Front Yard, Rear Yard
Story Other
Sewer Public Sewer
Water Public
Architectural Style Colonial, Split Level
Level or Stories Other
Additional Building Above Grade
New Construction N
Schools
Elementary Schools Lombardy
Middle Schools Springer
High Schools Brandywine
School District Brandywine
Others
Senior Community No
Tax ID 06-078.00-158
Ownership Fee Simple
Security Features Security System
Acceptable Financing Conventional, VA, FHA 203(b), USDA
Listing Terms Conventional, VA, FHA 203(b), USDA
Financing Conventional,VA,FHA 203(b),USDA
Read Less
Want to know what your home might be worth? Contact us for a FREE valuation!

Our team is ready to help you sell your home for the highest possible price ASAP

Bought with Carol Halsey • BHHS Fox & Roach-Kennett Sq

GET MORE INFORMATION





