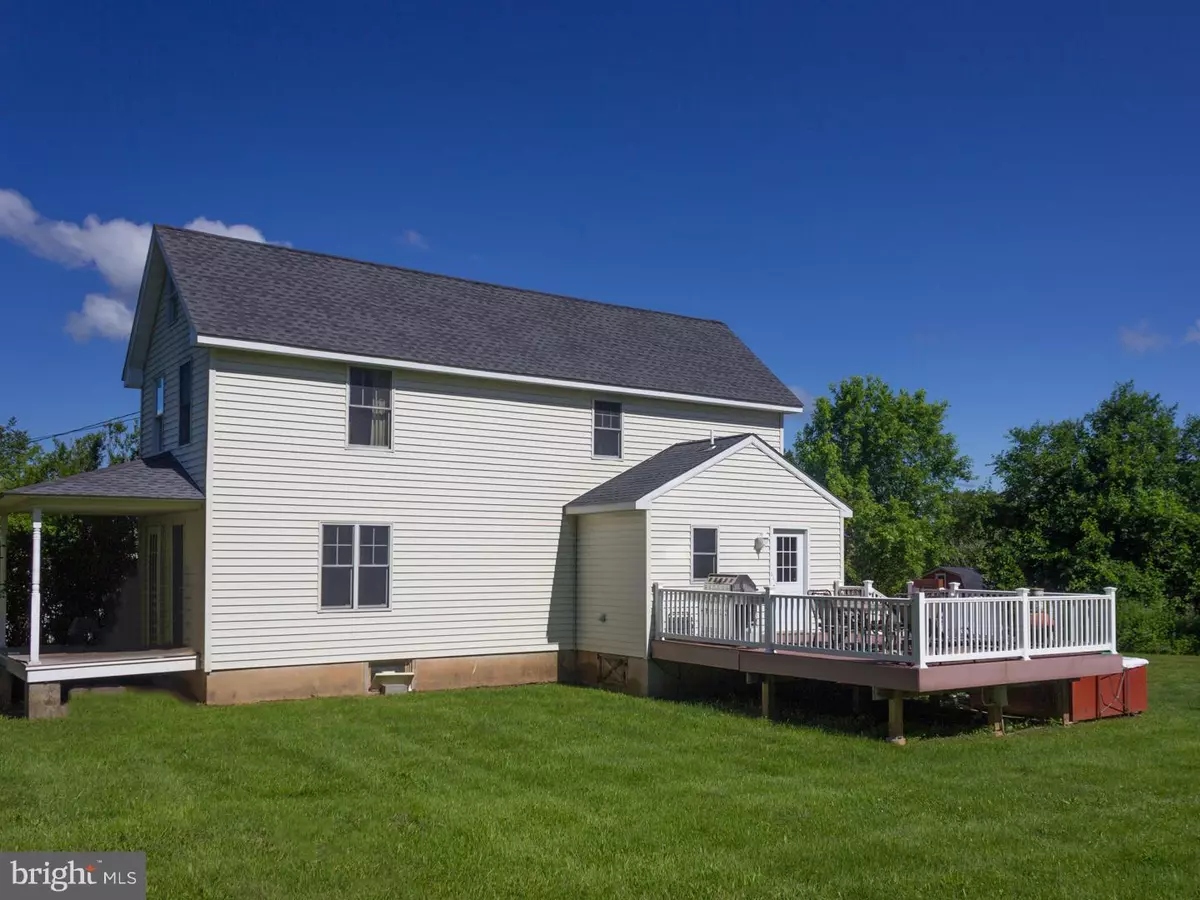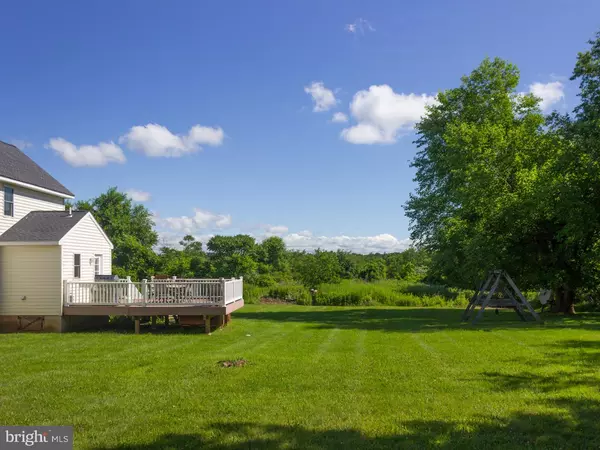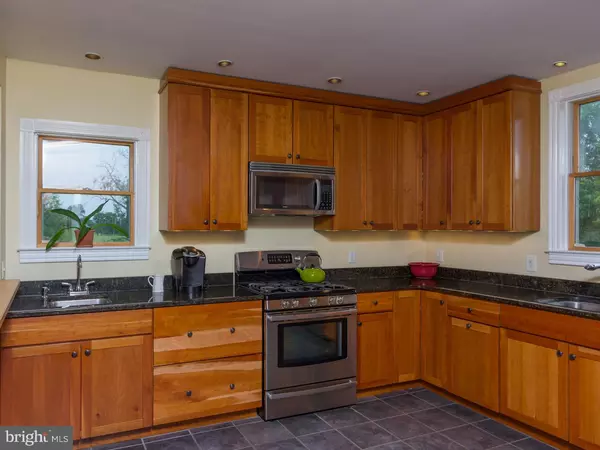$420,000
$419,000
0.2%For more information regarding the value of a property, please contact us for a free consultation.
73 DUBLIN RD Pennington, NJ 08534
3 Beds
2 Baths
1,494 SqFt
Key Details
Sold Price $420,000
Property Type Single Family Home
Sub Type Detached
Listing Status Sold
Purchase Type For Sale
Square Footage 1,494 sqft
Price per Sqft $281
Subdivision None Available
MLS Listing ID 1003888555
Sold Date 04/15/16
Style Colonial,Farmhouse/National Folk
Bedrooms 3
Full Baths 1
Half Baths 1
HOA Y/N N
Abv Grd Liv Area 1,494
Originating Board TREND
Year Built 1921
Annual Tax Amount $10,538
Tax Year 2015
Lot Size 5.430 Acres
Acres 5.43
Lot Dimensions 5.43
Property Description
3 bedroom home plus a separate cottage on 5 acres in Hopewell Township. NEW 5 BR septic designed for both homes and will be installed before closing. The main house features 3 BR, new kitchen, custom tile flooring, cherry cabinets and state of the art appliances. NEW Pella windows, Australian Cypress flooring, Central air, gas heater, first floor laundry and 1/2 bath. Cottage has 1 BR, 1 Bat, kitchen, LR, office and porch. Stone outbuildings currently not used. Note from Hopewell Valley Historical Society; This farm was part of the Pennington Dairy Farm owned by the Goldman Family in the 1940's. The cottage house was built for their farm workers. The main house has a date of 1921 etched in the steps. They had an egg vending machine that was installed in the 1950's. They also had about 80 cows on the original 80 acres. They sold milk to the Raritan Dairy Farms and also under the name of Joanna Farms.
Location
State NJ
County Mercer
Area Hopewell Twp (21106)
Zoning VRC
Rooms
Other Rooms Living Room, Dining Room, Primary Bedroom, Bedroom 2, Kitchen, Bedroom 1, In-Law/auPair/Suite, Other, Attic
Basement Full, Unfinished
Interior
Interior Features Butlers Pantry, Kitchen - Eat-In
Hot Water Natural Gas
Heating Gas, Baseboard
Cooling Central A/C
Flooring Wood
Equipment Oven - Self Cleaning, Dishwasher
Fireplace N
Appliance Oven - Self Cleaning, Dishwasher
Heat Source Natural Gas
Laundry Main Floor
Exterior
Exterior Feature Deck(s)
Garage Spaces 3.0
Utilities Available Cable TV
Water Access N
Roof Type Shingle
Accessibility None
Porch Deck(s)
Total Parking Spaces 3
Garage N
Building
Lot Description Level, Front Yard, Rear Yard, SideYard(s)
Story 2
Sewer On Site Septic
Water Well
Architectural Style Colonial, Farmhouse/National Folk
Level or Stories 2
Additional Building Above Grade
New Construction N
Schools
Elementary Schools Bear Tavern
Middle Schools Timberlane
High Schools Central
School District Hopewell Valley Regional Schools
Others
Senior Community No
Tax ID 06-00065-00011 03
Ownership Fee Simple
Read Less
Want to know what your home might be worth? Contact us for a FREE valuation!

Our team is ready to help you sell your home for the highest possible price ASAP

Bought with I Lee Dickstein • River Valley Realty, LLC

GET MORE INFORMATION





